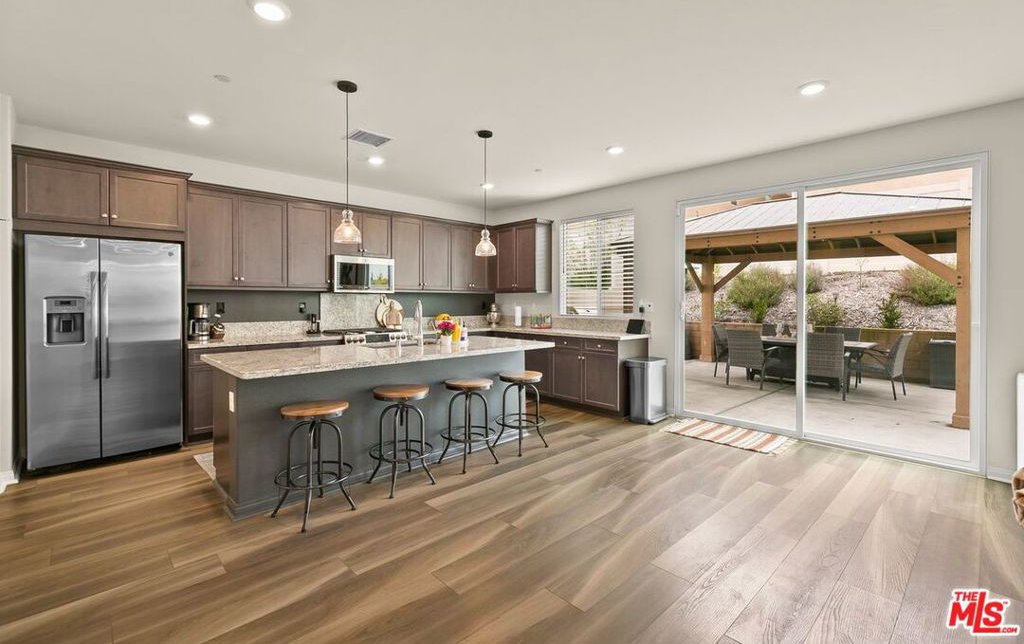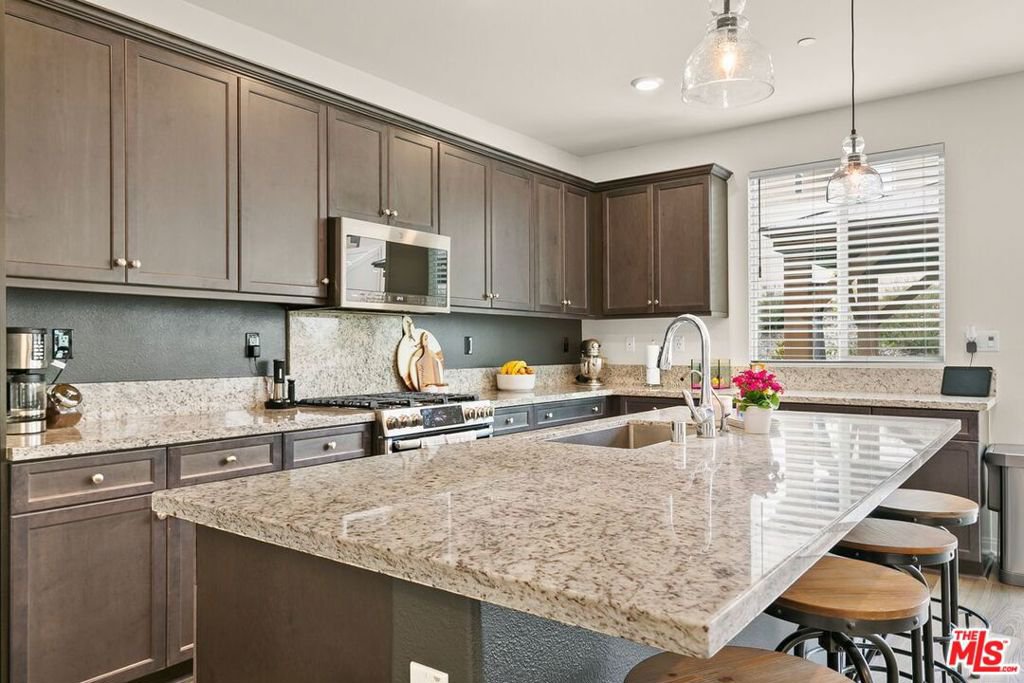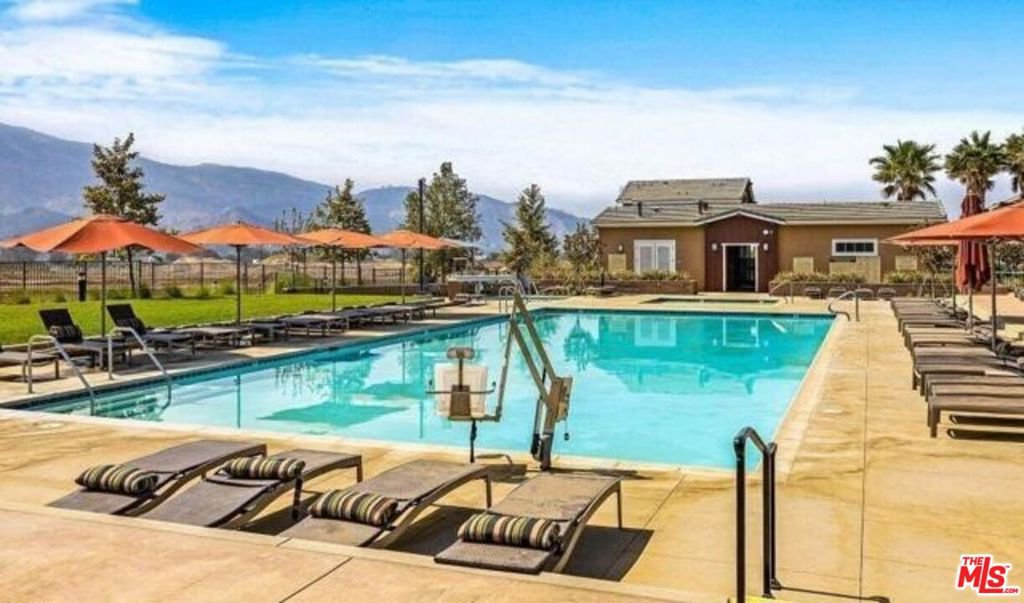2077 Sunkist Drive, Santa Paula, CA 93060
- $849,999
- 5
- BD
- 4
- BA
- 2,968
- SqFt
- List Price
- $849,999
- Status
- ACTIVE
- MLS#
- 23252285
- Year Built
- 2019
- Bedrooms
- 5
- Bathrooms
- 4
- Living Sq. Ft
- 2,968
- Lot Size
- 4,921
- Acres
- 0.11
- Days on Market
- 6
- Property Type
- Single Family Residential
- Style
- Traditional
- Property Sub Type
- Single Family Residence
- Stories
- Two Levels
Property Description
Welcome to 2077 Sunkist Dr located in the Harvest at Limoneira community. Exceptional opportunity to purchase a rare Model 3 floor plan in the desirable, sold-out Orchard Heights neighborhood. Built in 2019 this pristine home offers the largest floor plan at 2968sf of living space including 5 bedrooms and 4 full bathrooms! The entire interior has just been freshly painted. The first floor offers an open concept layout with a spacious office upon entry, one full bedroom with full bath, dining area and large great room that seamlessly flows into kitchen. Plenty of space for the entire family to gather and entertain. The gourmet kitchen features GE Profile stainless steel appliances, Granite countertops, walk-in pantry and a large sit-down center island. As you head upstairs you will approach the spacious loft which gives you even more versatile living space. All 5 bedrooms feature walk-in closets while the bathrooms include cultured marble counters, giving a clean and timeless look. Master bedroom offers plenty of room for a large bed with room to spare. The Master Suite bathroom offers two separate vanities, shower, soaking tub along with TWO separate walk-in closets! Make you way out to the entertainers backyard with large covered gazebo, concrete patio and low maintenance synthetic turf. Turf continues down side of house, perfect for a dog run. Block retaining wall with drought tolerant fruit trees above on hill. This smart home features recessed (dimmable) LED lights throughout, fully pre-wired Ethernet and WiFi boosters, Ring doorbell and outdoor Ring security cameras as well as a whole house alarm system. In addition, the smart home features will allow you to lock and unlock the front door, open and close the garage and control the air-conditioning all remotely from your phone, making this a truly custom home! Other notable features include an oversized garage (great for workshop, large cars or extra storage), tankless water heater and roof mounted solar panels. Residents also enjoy resort like living with access to the Farmhouse recreation area that includes a huge clubhouse, pool/spa, fitness gym, fire pit, BBQ and beautiful parks. Whether you work remotely from home or commute, this central location offers endless opportunities just 20 minutes to the beach and 30 min to I-5 freeway.
Additional Information
- HOA
- 250
- Frequency
- Monthly
- Association Amenities
- Clubhouse, FirePit, Playground, Pool, Spa/Hot Tub
- Appliances
- Convection Oven, Dishwasher, Gas Cooktop, Gas Oven, Microwave, Refrigerator, Dryer, Washer
- Pool Description
- Community, Heated, In Ground, Association
- Heat
- Central, Forced Air
- Cooling
- Yes
- Cooling Description
- Central Air
- View
- Mountain(s)
- Exterior Construction
- Adobe, Stucco
- Patio
- Concrete, Covered, Wood
- Roof
- Concrete, Tile
- Garage Spaces Total
- 2
- Interior Features
- Open Floorplan, Recessed Lighting
- Pets
- Call
- Attached Structure
- Detached
Listing courtesy of Listing Agent: Danny Brooks (dannybrooksre@gmail.com) from Listing Office: LIV Sotheby's International Realty.
Mortgage Calculator
Based on information from California Regional Multiple Listing Service, Inc. as of . This information is for your personal, non-commercial use and may not be used for any purpose other than to identify prospective properties you may be interested in purchasing. Display of MLS data is usually deemed reliable but is NOT guaranteed accurate by the MLS. Buyers are responsible for verifying the accuracy of all information and should investigate the data themselves or retain appropriate professionals. Information from sources other than the Listing Agent may have been included in the MLS data. Unless otherwise specified in writing, Broker/Agent has not and will not verify any information obtained from other sources. The Broker/Agent providing the information contained herein may or may not have been the Listing and/or Selling Agent.

















































