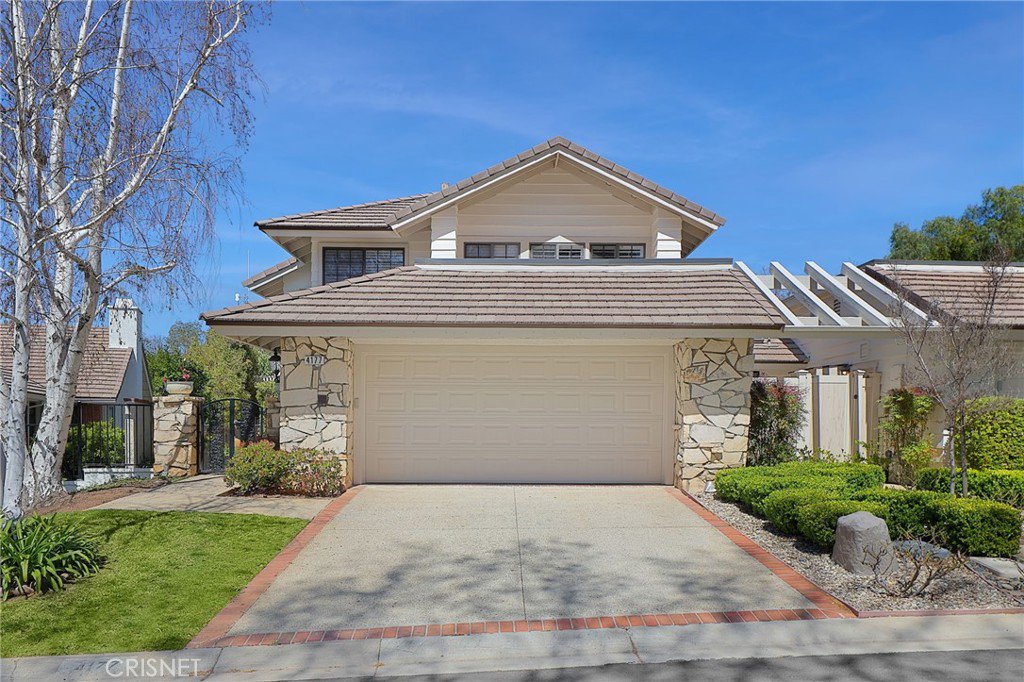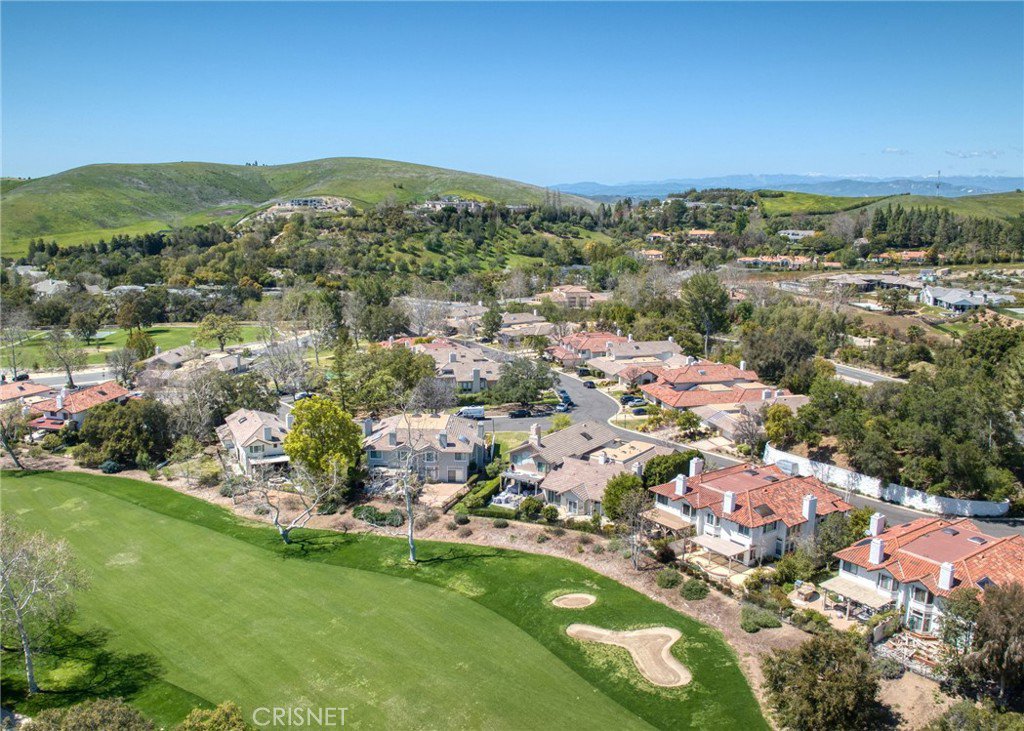4177 Dan Wood Drive, Westlake Village, CA 91362
- $1,699,000
- 3
- BD
- 3
- BA
- 2,572
- SqFt
- List Price
- $1,699,000
- Status
- ACTIVE
- MLS#
- SR23049971
- Year Built
- 1983
- Bedrooms
- 3
- Bathrooms
- 3
- Living Sq. Ft
- 2,572
- Lot Size
- 2,572
- Acres
- 0.06
- Lot Location
- Item25UnitsAcre
- Days on Market
- 6
- Property Type
- Townhome
- Style
- Traditional
- Property Sub Type
- Townhouse
- Stories
- Two Levels
- Neighborhood
- Fairgreen Townhomes (756)
Property Description
Elegant home in North Ranch, Westlake Village. ”The Fairgreen's", located on the premiere North Ranch Country Club Golf Course, among multi-million + dollar homes. This is the only home in this neighborhood which has its own pool and spa. Totally upgraded throughout. Gated front courtyard lushly landscaped entrance. Enter the grand entrance with travertine floors, 2 story ceilings, and walls of glass with Thermo shutters. Living room includes a stone fireplace. The formal dining opens up to the living room, with a wet bar, near by for serving your guests. The kitchen has been remodeled with custom cabinets, a granite counters, tons of storage, double ovens and pull out pantry. The warm inviting family room has a fire place and custom book shelves. Sliding doors open up to the lovely garden with redone pool and spa. Yard has a covered area for entertaining which includes fountain and tv. The large primary bedroom includes high ceilings, fireplace, a large closet with lots of storage. Primary bathroom has been totally remodeled, with dual sink’s, granite counters and marble floors. Custom free standing shower and free standing tub. There are two nice ample size bedrooms, and another totally redone bath. The community includes pool, and a rec center. Nearby is a park and tons of restaurants, and shopping and great schools. The wonderful lake in Westlake includes boating and restaurants. So much to offer and a great place to live!
Additional Information
- HOA
- 618
- Frequency
- Monthly
- Association Amenities
- Clubhouse, Maintenance Grounds, Meeting Room, MaintenanceFrontYard, Pool, Spa/Hot Tub
- Appliances
- Built-In Range, Barbecue, Dishwasher, ENERGY STAR Qualified Appliances, Electric Range, Gas Cooktop, Disposal, Gas Oven, Gas Range, Gas Water Heater, Refrigerator, Range Hood
- Pool
- Yes
- Pool Description
- Community, Heated, Private, Association
- Fireplace Description
- Family Room, Living Room, Master Bedroom
- Heat
- Central
- Cooling
- Yes
- Cooling Description
- Central Air
- View
- Trees/Woods
- Patio
- Covered
- Roof
- Tile
- Garage Spaces Total
- 2
- Sewer
- Public Sewer
- Water
- Public
- School District
- Ventura Unified
- Interior Features
- Wet Bar, Ceiling Fan(s), CeramicCounters, Cathedral Ceiling(s), Granite Counters, High Ceilings, Pantry, TwoStoryCeilings, AllBedroomsUp, GalleyKitchen, Walk-In Closet(s)
- Attached Structure
- Attached
- Number Of Units Total
- 41
Listing courtesy of Listing Agent: Francine Meyberg (fmeyberg5@gmail.com) from Listing Office: Coldwell Banker Realty.
Mortgage Calculator
Based on information from California Regional Multiple Listing Service, Inc. as of . This information is for your personal, non-commercial use and may not be used for any purpose other than to identify prospective properties you may be interested in purchasing. Display of MLS data is usually deemed reliable but is NOT guaranteed accurate by the MLS. Buyers are responsible for verifying the accuracy of all information and should investigate the data themselves or retain appropriate professionals. Information from sources other than the Listing Agent may have been included in the MLS data. Unless otherwise specified in writing, Broker/Agent has not and will not verify any information obtained from other sources. The Broker/Agent providing the information contained herein may or may not have been the Listing and/or Selling Agent.

































































