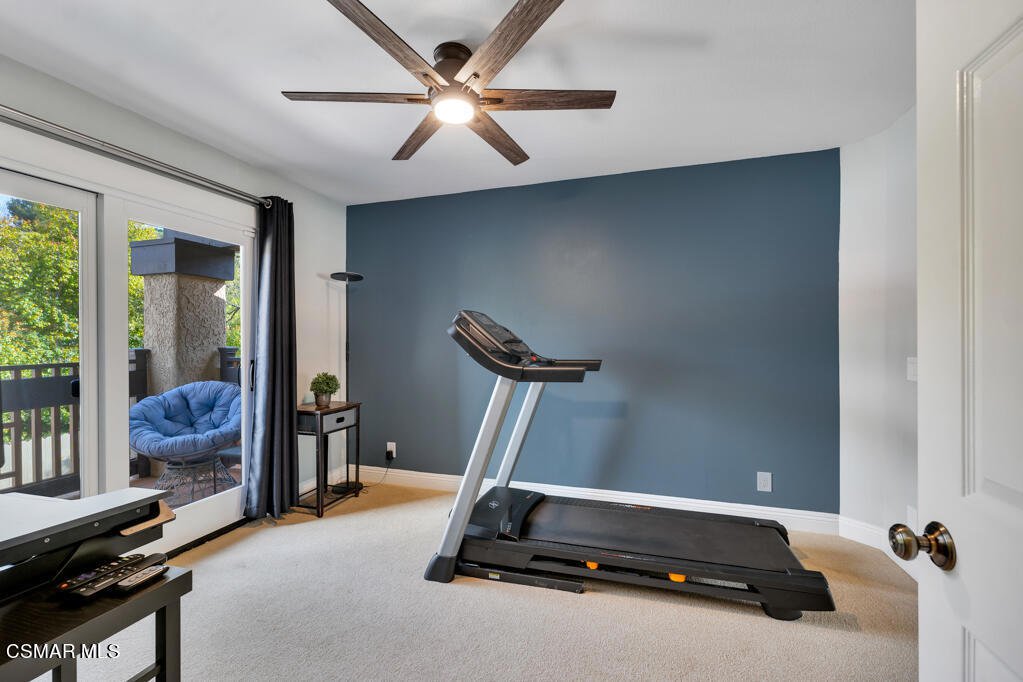2008 Goldenrod Court, Westlake Village, CA 91361
- $1,995,000
- 4
- BD
- 3
- BA
- 2,680
- SqFt
- List Price
- $1,995,000
- Price Change
- ▼ $55,000 1680063265
- Status
- ACTIVE
- MLS#
- 223001012
- Bedrooms
- 4
- Bathrooms
- 3
- Living Sq. Ft
- 2,680
- Lot Size
- 20,884
- Acres
- 0.48
- Lot Location
- Cul-De-Sac, DripIrrigationBubblers
- Days on Market
- 16
- Property Type
- Single Family Residential
- Property Sub Type
- Single Family Residence
- Stories
- Two Levels
- Neighborhood
- Not Applicable - 1007242
Property Description
MAGICAL 4BD, 3BA Craftsman Farmhouse exudes warmth with private driveway and sides to Open Space. Living Room with soaring ceilings, white mantled fireplace and suspended maple walkway. Sunny Dining room leads to the remodeled vintage style country Kitchen with alder wood cabinets, Farmhouse sink, a 1930s O'Keefe & Merritt stove, built in refrigerator and a picture window with views. Family room overlooks the beautiful backyard with another fireplace. Inside you'll find extensive use of custom designed wood window and door trim, energy efficient Milgard windows and doors with warm wood-plank flooring downstairs. Drought tolerant landscaping with resort style backyard offering Pool, Spa & Waterfall with elevated seating area and side yard with decomposed granite, a great space for outdoor entertaining. Upstairs are all 4 bedrooms; 1 is currently used as an office with balcony. The spacious Primary Suite has a fireplace and views from all the windows. Spa style bathroom with vintage feel, large tub, stall shower & cedar lined walk in closet. Spacious secondary bedrooms on the upper level with shared bathroom. Inside Laundry Room and 3 car garage. No HOA. Oversized 20,884 square foot very PRIVATE lot with potential to gate the driveway. Must be seen to appreciate. A VERY SPECIAL HOME!
Additional Information
- Land Lease Amount
- $6750
- Appliances
- Dishwasher, GasCooking, Disposal, Refrigerator
- Pool
- Yes
- Pool Description
- In Ground, Private
- Fireplace Description
- Family Room, Living Room, Master Bedroom
- Heat
- Central, Fireplace(s), Natural Gas
- Cooling
- Yes
- Cooling Description
- Central Air
- View
- Hills, Mountain(s)
- Patio
- Front Porch
- Garage Spaces Total
- 3
- Sewer
- Public Sewer
- School District
- Conejo Valley Unified
- Interior Features
- AllBedroomsUp
- Attached Structure
- Detached
Listing courtesy of Listing Agent: Deborah Randall (homeswithdeb@yahoo.com) from Listing Office: Pinnacle Estate Properties, Inc..
Mortgage Calculator
Based on information from California Regional Multiple Listing Service, Inc. as of . This information is for your personal, non-commercial use and may not be used for any purpose other than to identify prospective properties you may be interested in purchasing. Display of MLS data is usually deemed reliable but is NOT guaranteed accurate by the MLS. Buyers are responsible for verifying the accuracy of all information and should investigate the data themselves or retain appropriate professionals. Information from sources other than the Listing Agent may have been included in the MLS data. Unless otherwise specified in writing, Broker/Agent has not and will not verify any information obtained from other sources. The Broker/Agent providing the information contained herein may or may not have been the Listing and/or Selling Agent.















































