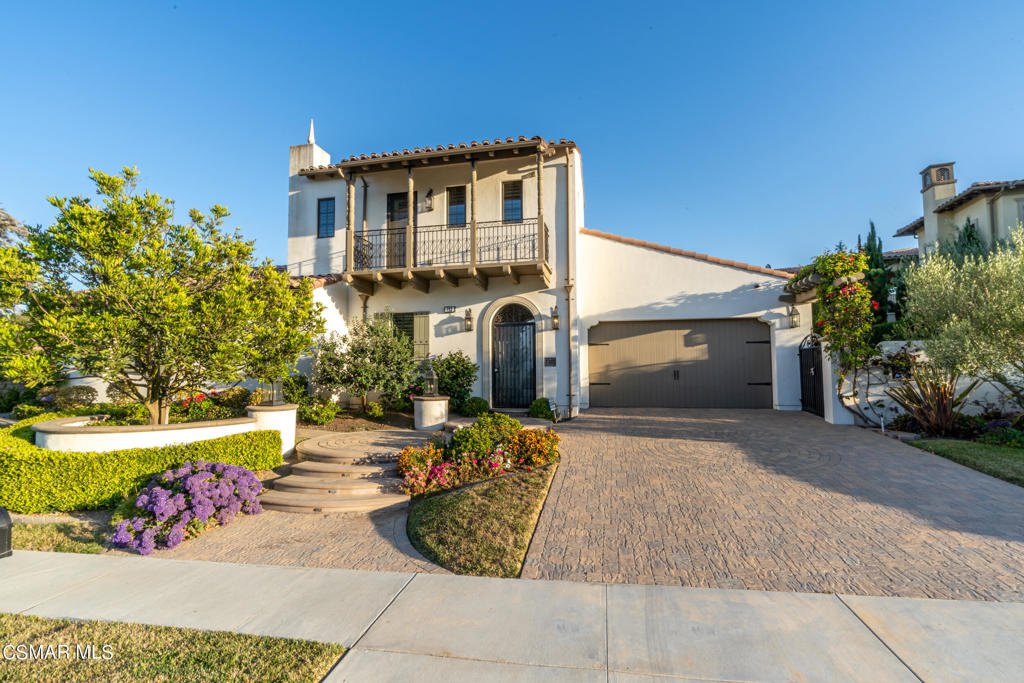723 Via Sedona, Newbury Park, CA 91320
- $2,695,000
- 5
- BD
- 6
- BA
- 4,846
- SqFt
- List Price
- $2,695,000
- Status
- ACTIVE
- MLS#
- 223001046
- Year Built
- 2012
- Bedrooms
- 5
- Bathrooms
- 6
- Living Sq. Ft
- 4,846
- Lot Size
- 18,276
- Acres
- 0.42
- Days on Market
- 12
- Property Type
- Single Family Residential
- Property Sub Type
- Single Family Residence
- Stories
- One Level
- Neighborhood
- Sedona At Dos Vientos-211 - 6325
Property Description
Stunning! Exceptional single-story premiere estate in exclusive gated Sedona. Italian inspired villa with private interior courtyard with relaxing fountain and stairs to secluded upper level retreat with 1/2 bath perfect for guests, office, gym. Popular Montecito plan highly upgraded with the finest materials and attention to detail. Gorgeous wood floors, arched doorways, crown molding, ceiling fans, recessed lighting, plantation shutters, central vac system in house, loft and garage, custom made registers, 8 Ft solid doors. An arched glass door with wrought iron detail leads into the open floor plan with soaring 12 ft. ceilings. Just off the entry is the study/office with custom built-ins cabinets, vaulted ceiling with wood beams. Formal dining room with fireplace and French doors to side yard with covered patio with pilars and tranquil koi pond with waterfall. High end wine cellar room with 2 built-in Miele wine fridges, custom cabinetry with glass and wine display perfect for wine tasting. Gourmet chef's kitchen with granite counters, large center island with breakfast bar, walk-in pantry, top-of-the-line Thermador appliances, 2 dishwashers, dining nook with backyard views. Adjacent spacious great room with built-in media center and raised hearth fireplace, beautiful travertine floors. Private master suite with tray ceiling detail, cozy fireplace, French doors to the backyard. Spa-like luxurious bathroom with jetted tub, large shower with lovely tile/stone accents, travertine floors, dual vanities with marble counters, his and hers large custom finished closets. Three additional en-suite bedrooms are situated on private wing with access to courtyard. Serene private backyard in a truly spectacular setting. Entertainer's resort dream yard with incredible gazebo with stone pavers, masonry wood burning fireplace, television, chandelier, heaters, ideal for small or large gatherings. BBQ center with stone counters with lighted accents, wine barrel table with umbrella all professionally done by the Green Scene. New outdoor lighting, abundance of fruit trees including lemon, lime, orange, apple, grapefruit, persimmon, tangerine & avocado, lush landscaping, charming rose garden, paths and stairs to raised vegetable beds for gardening. Enchanting grounds with paver finished patio ideal for dining alfresco. 3 car tandem garage with built-in cabinets, Tesla high powered charger, epoxy floors. Fully owned Sunpower solar panels with battery back-up system with 2 power walls, 11.78 kilowatt system. Wonderful curb appeal, open space on one side, amazing mountain views. Must see, a very special offering!
Additional Information
- HOA
- 135
- Frequency
- Monthly
- Second HOA
- 312
- Association Amenities
- CallforRules, Trail(s)
- Other Buildings
- Gazebo
- Appliances
- Double Oven, Dishwasher, GasCooking, Disposal, Microwave, Refrigerator, Range Hood
- Fireplace Description
- Family Room, Living Room, Master Bedroom, Outside, Raised Hearth
- Cooling
- Yes
- Cooling Description
- Central Air, Dual
- View
- Mountain(s)
- Patio
- Stone
- Roof
- Tile
- Garage Spaces Total
- 3
- School District
- Conejo Valley Unified
- Interior Features
- Beamed Ceilings, Built-in Features, Crown Molding, High Ceilings, Open Floorplan, Pantry, Recessed Lighting
- Attached Structure
- Detached
Listing courtesy of Listing Agent: McQueen & Assocs.... (mcqueenhomes@gmail.com) from Listing Office: Better Homes and Gardens Real Estate McQueen.
Mortgage Calculator
Based on information from California Regional Multiple Listing Service, Inc. as of . This information is for your personal, non-commercial use and may not be used for any purpose other than to identify prospective properties you may be interested in purchasing. Display of MLS data is usually deemed reliable but is NOT guaranteed accurate by the MLS. Buyers are responsible for verifying the accuracy of all information and should investigate the data themselves or retain appropriate professionals. Information from sources other than the Listing Agent may have been included in the MLS data. Unless otherwise specified in writing, Broker/Agent has not and will not verify any information obtained from other sources. The Broker/Agent providing the information contained herein may or may not have been the Listing and/or Selling Agent.




























































