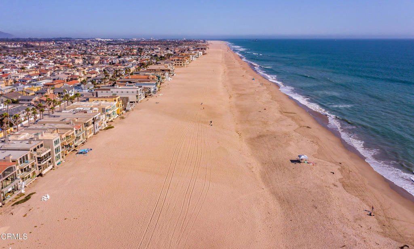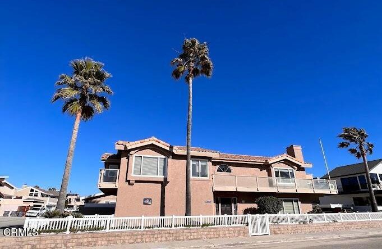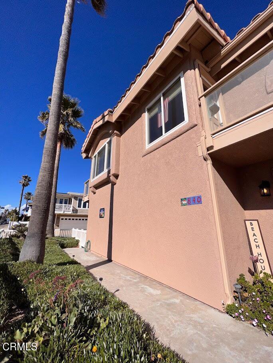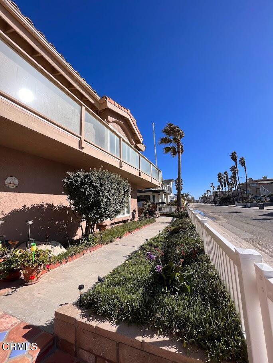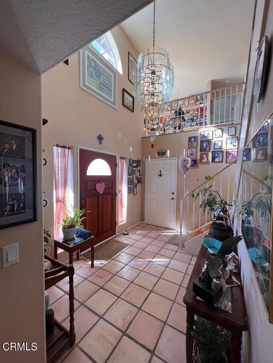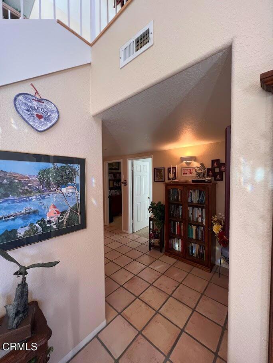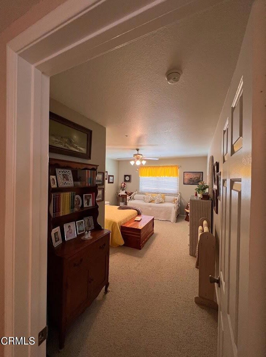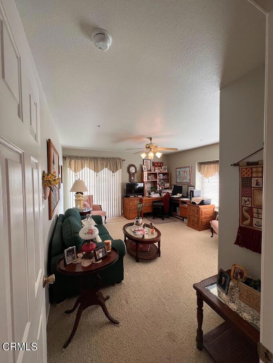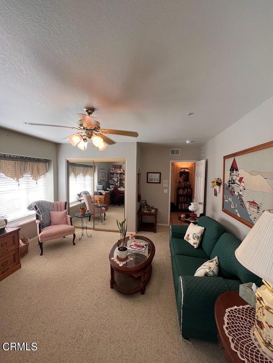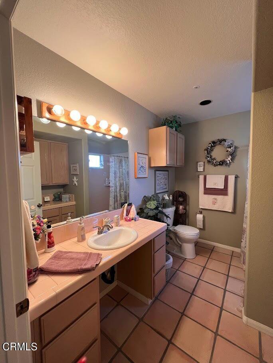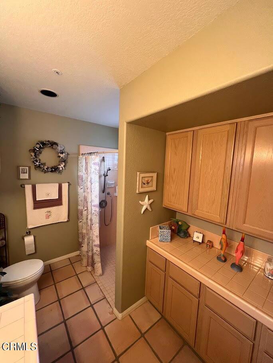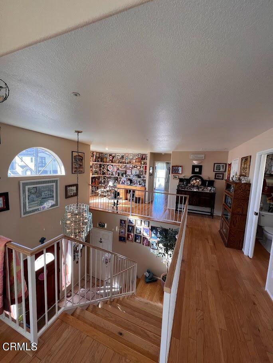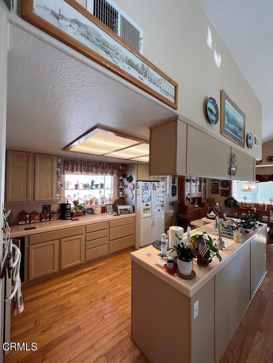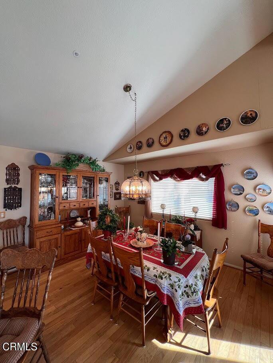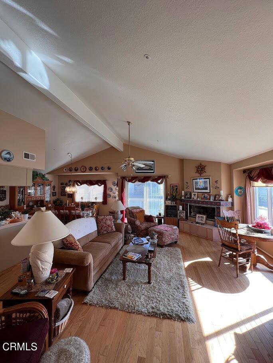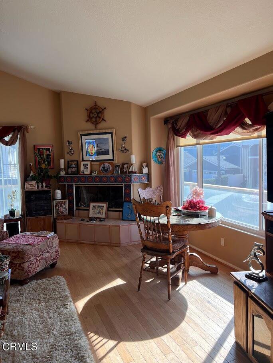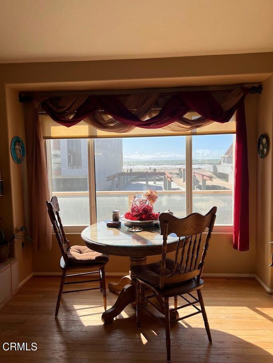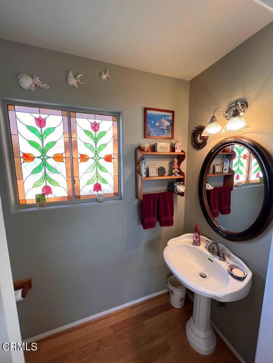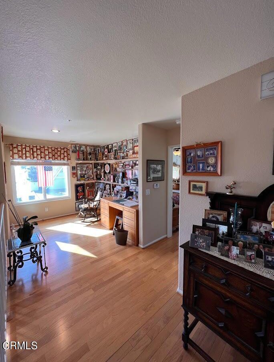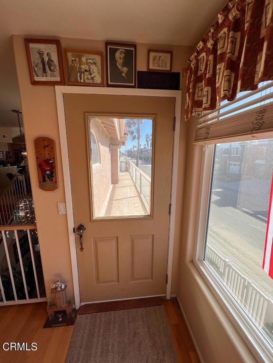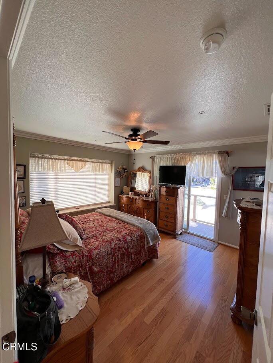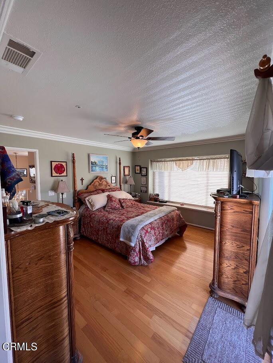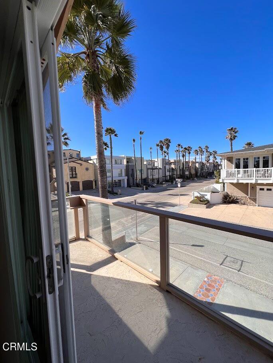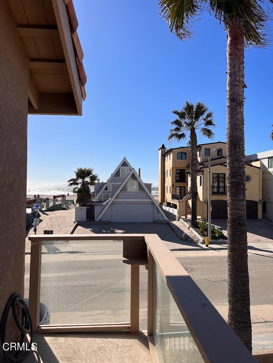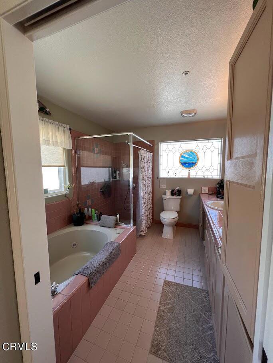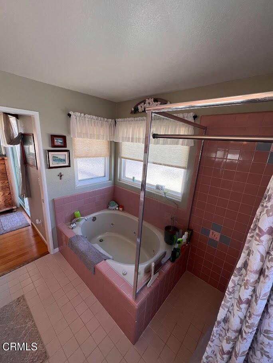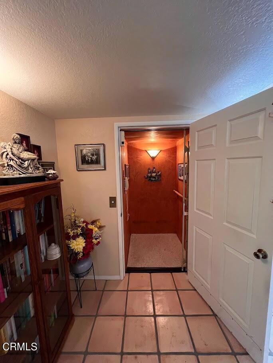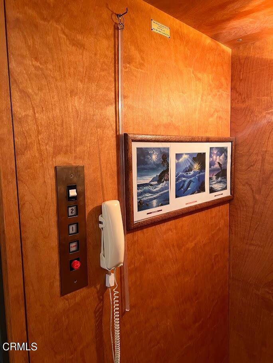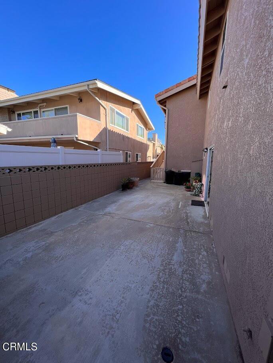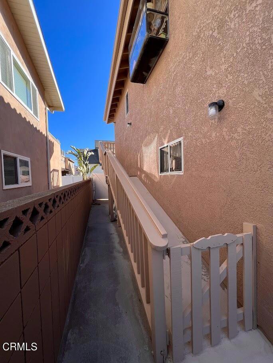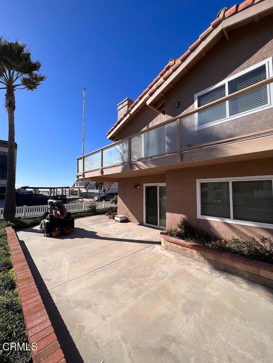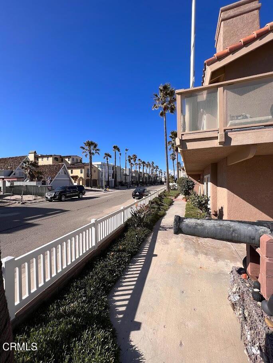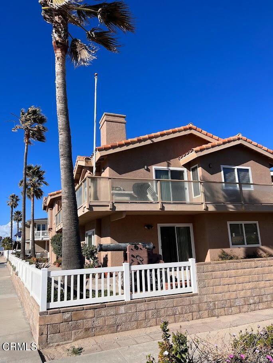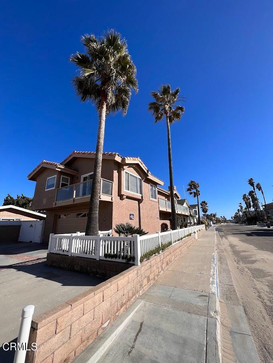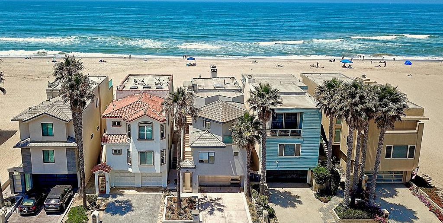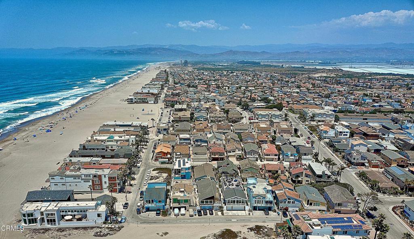840 Mandalay Beach Road, Oxnard, CA 93035
- $2,200,000
- 3
- BD
- 3
- BA
- 2,404
- SqFt
- List Price
- $2,200,000
- Price Change
- ▼ $200,000 1678426885
- Status
- ACTIVE UNDER CONTRACT
- MLS#
- V1-16748
- Year Built
- 1993
- Bedrooms
- 3
- Bathrooms
- 3
- Living Sq. Ft
- 2,404
- Lot Size
- 4,292
- Acres
- 0.10
- Days on Market
- 50
- Property Type
- Single Family Residential
- Property Sub Type
- Single Family Residence
- Stories
- Two Levels
- Neighborhood
- Oxnard Shores: Beachview - Driftwood - 1056
Property Description
Welcome to paradise at Mandalay Shores located on one of the most beautiful stretches of beach in Ventura County offering dazzling ocean & island views & memory making sunsets for the rest of your life. We are located just above Channel Islands Harbor, gateway to the Channel Islands National Park & halfway between Malibu & Santa Barbara. Your world will be filled w/sunsets & sand, playing in the waves, kayaking, boating, paddle boarding, visits to local yacht clubs, wineries, golfing, shopping & restaurants. Don't miss this rare opportunity to own a beach property with not only partial ocean views BUT has an elevator and RV parking! This Sandefer build is not only solid construction but has been lovingly maintained by the original owners for 30 years and offers large wrap around yard with landscaping, parking for 5 cars in driveway in addition to an over sized 2 car garage AND home is completely handicap accessible. The home features inlays of replica Catalina Island tile throughout the interior and exterior and you can take in the ocean air and feel the sunshine on your face on the wrap around second story balcony or master balcony with views of the ocean and mountains. You are greeted with a beautiful terracotta tile entry on the first level that frames the staircase, the hall to craft room, two master sized suites and large bath with walk in shower. The second level leads to an open concept living, dining and kitchen with island, vaulted ceilings and hardwood flooring. The living room fireplace has a raised hearth and is also inlaid with beautiful Catalina tile and offers a soothing place to unwind and warm up after a long day at the beach. Adjacent is a powder room, an open loft/office area with ocean views, laundry room with built-in cabinets & sink and a master suite with walk-in closet, balcony, master bath with walk in shower, jetted spa tub and double sinks at vanity. There are custom, stunning coastal & floral inspired stained glass windows throughout as well as ceiling fans in every room and reverse osmosis. This is the perfect vacation get away. Come for a day stay for a lifetime!
Additional Information
- Appliances
- Dishwasher, Microwave
- Pool Description
- None
- Fireplace Description
- Gas, Living Room
- Heat
- Forced Air
- Cooling Description
- None
- View
- Ocean, PeekABoo, Water
- Patio
- Concrete, Wrap Around
- Roof
- Tile
- Garage Spaces Total
- 2
- Sewer
- Public Sewer
- Water
- Public
- Interior Features
- Balcony, Ceiling Fan(s), Cathedral Ceiling(s), Elevator, Open Floorplan, Loft
- Attached Structure
- Detached
Listing courtesy of Listing Agent: Desti Centineo (destiandmichele@gmail.com) from Listing Office: RE/MAX Gold Coast-Beach Marina Office.
Mortgage Calculator
Based on information from California Regional Multiple Listing Service, Inc. as of . This information is for your personal, non-commercial use and may not be used for any purpose other than to identify prospective properties you may be interested in purchasing. Display of MLS data is usually deemed reliable but is NOT guaranteed accurate by the MLS. Buyers are responsible for verifying the accuracy of all information and should investigate the data themselves or retain appropriate professionals. Information from sources other than the Listing Agent may have been included in the MLS data. Unless otherwise specified in writing, Broker/Agent has not and will not verify any information obtained from other sources. The Broker/Agent providing the information contained herein may or may not have been the Listing and/or Selling Agent.
