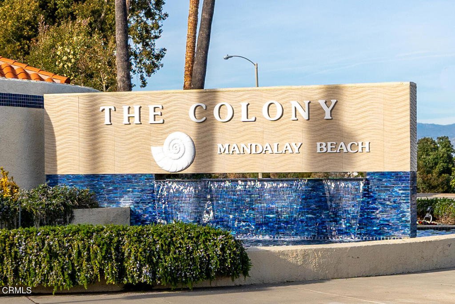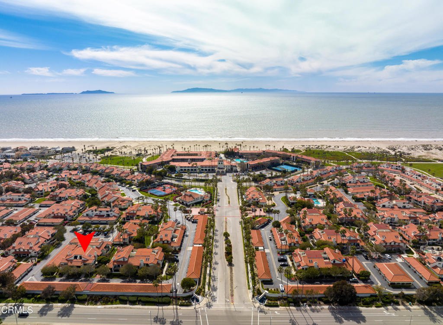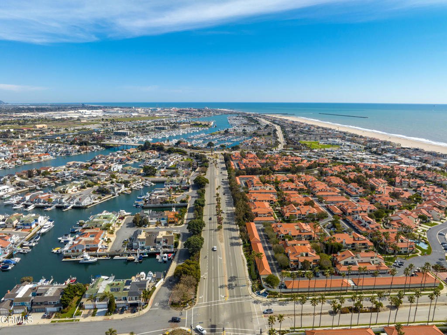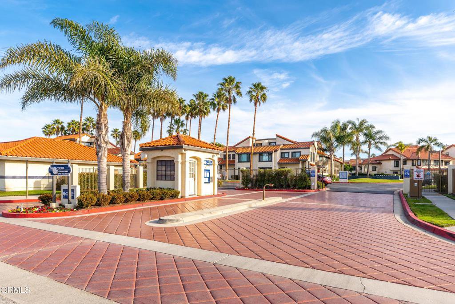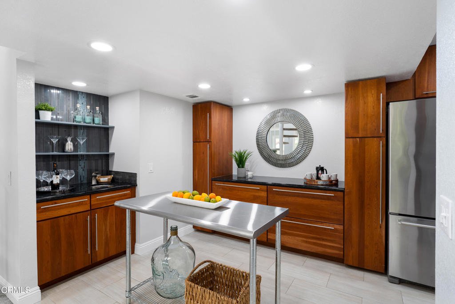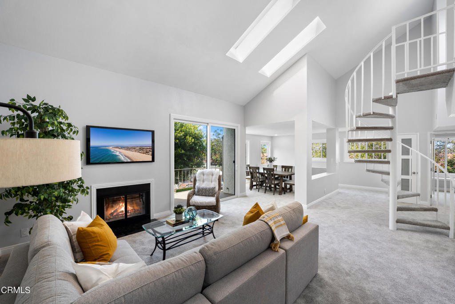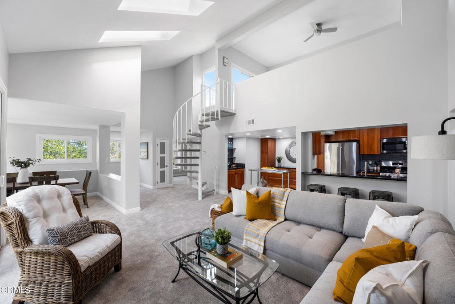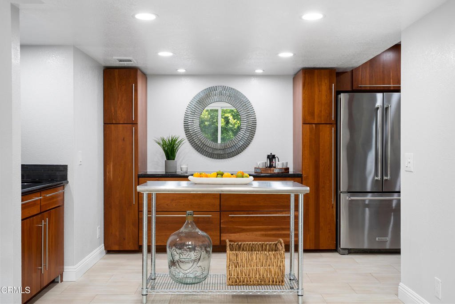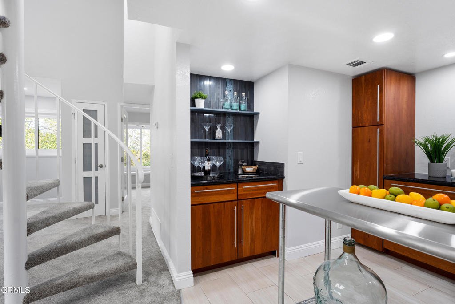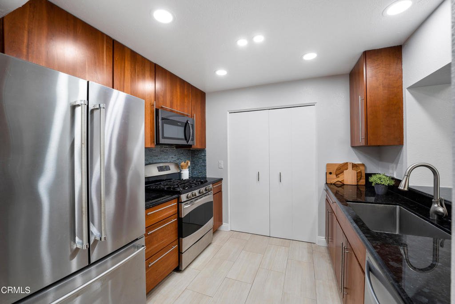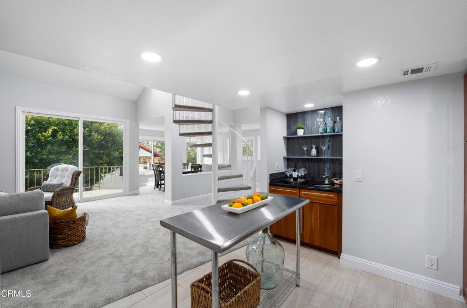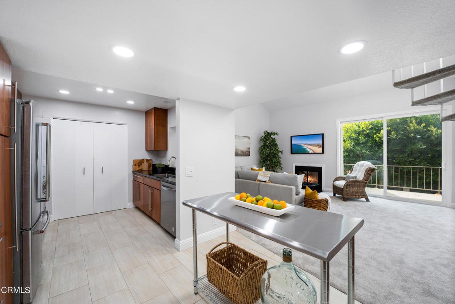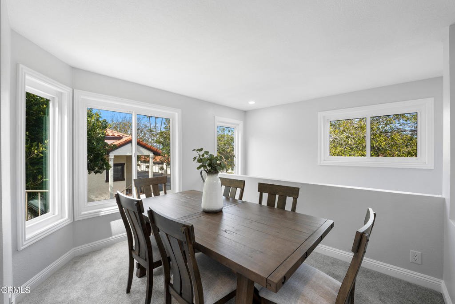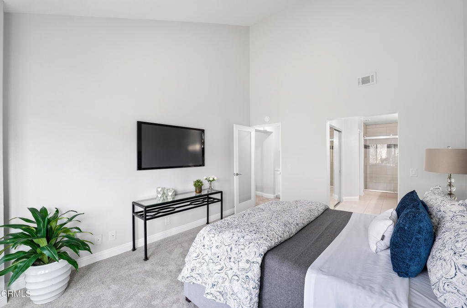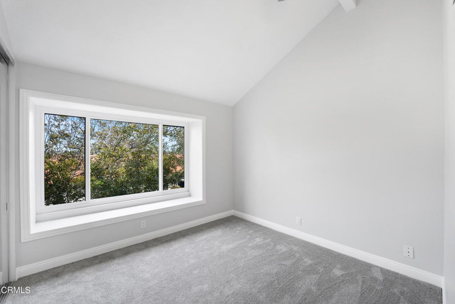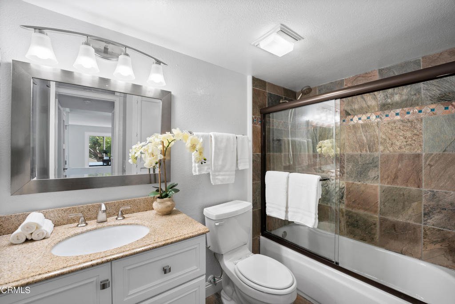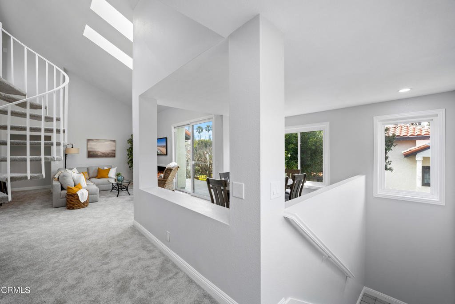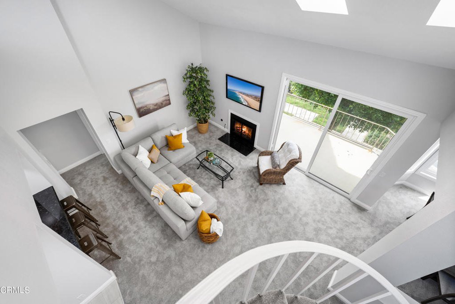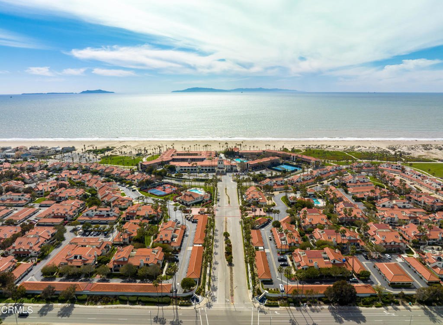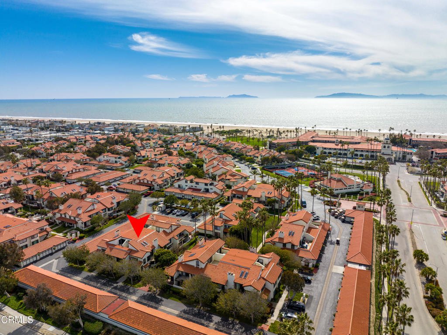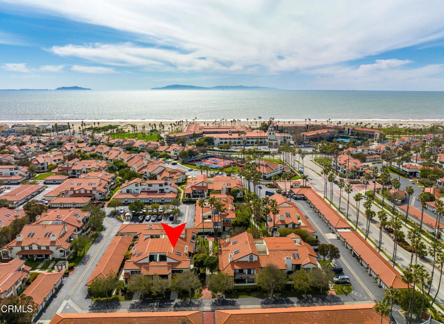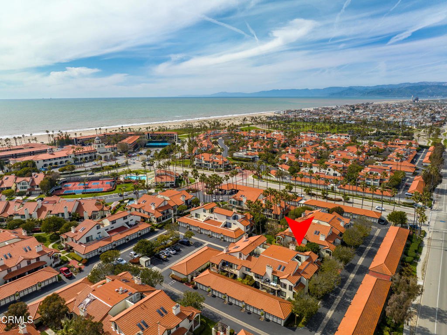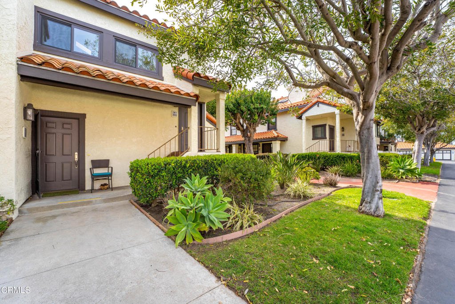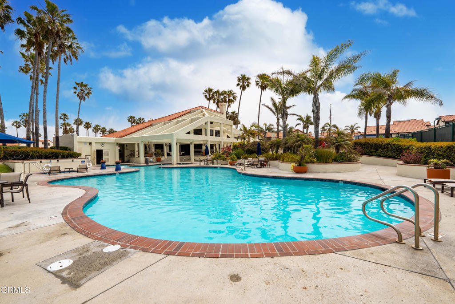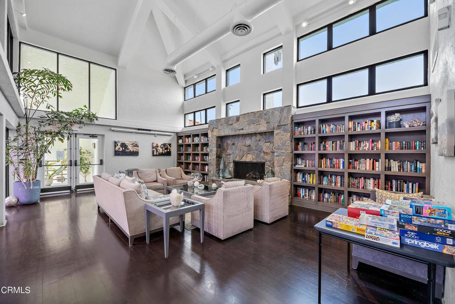2151 Martinique Lane, Oxnard, CA 93035
- $839,000
- 3
- BD
- 2
- BA
- 1,627
- SqFt
- List Price
- $839,000
- Status
- ACTIVE
- MLS#
- V1-17308
- Year Built
- 1985
- Bedrooms
- 3
- Bathrooms
- 2
- Living Sq. Ft
- 1,627
- Lot Location
- Greenbelt, Lawn
- Days on Market
- 5
- Property Type
- Condo
- Style
- Other
- Property Sub Type
- Condominium
- Stories
- Multi Level
- Neighborhood
- The Colony - 2923
Property Description
Welcome to your new home in The Colony, a beautiful, gated community near the beach. This spacious and bright 3-bedroom, 2-bathroom home is the perfect place for you to relax and enjoy the best of coastal living. You are greeted by an inviting living room with large sliding glass doors that open up to a spacious deck. The open floor plan seamlessly connects the living room to the dining area, making it the perfect space for entertaining guests, complete with cozy fireplace and high ceilings. The kitchen is a chef's dream, with modern appliances, ample counter space, and plenty of storage. This open kitchen also features a breakfast bar, perfect for a quick meal or morning coffee. The master bedroom is located on the main floor, providing easy access and privacy. The room boasts dual closets and an en-suite bathroom with dual vanities, a soaking tub, and a separate shower. One more guest bedroom is located on this level, along with a full bathroom. Come up the spiral staircase into the open loft area, with an optional 3rd bedroom and spacious deck area to soak in the fresh beach air. The Colony community features a family pool, lap pool, several hot tubs, tennis court, pickle ball court, racquetball and gym. Community is located across the street from the beach and in close proximity to the harbor. Take in the great harbor activities, restaurants, pubs and weekly farmer's market. Don't miss out on the opportunity to make this beautiful home your own. Come and see it for yourself today! Two car detached garage and inside laundry.
Additional Information
- HOA
- 639
- Frequency
- Monthly
- Association Amenities
- Sport Court, Fitness Center, Game Room, Insurance, Management, Pickleball, Racquetball, Recreation Room, Spa/Hot Tub, Security
- Appliances
- Dishwasher, Freezer, Gas Range, Refrigerator, Water Heater
- Pool
- Yes
- Pool Description
- Association, Community, Fenced, Lap
- Fireplace Description
- Family Room
- Heat
- Central
- Cooling Description
- None
- View
- Harbor
- Exterior Construction
- Stucco
- Roof
- Tile
- Garage Spaces Total
- 2
- Sewer
- Public Sewer
- Water
- Public
- Interior Features
- Balcony, MultipleStaircases, Loft
- Attached Structure
- Attached
Listing courtesy of Listing Agent: Ann Howarth (annhowarth2525@gmail.com) from Listing Office: RE/MAX Gold Coast-Beach Office.
Mortgage Calculator
Based on information from California Regional Multiple Listing Service, Inc. as of . This information is for your personal, non-commercial use and may not be used for any purpose other than to identify prospective properties you may be interested in purchasing. Display of MLS data is usually deemed reliable but is NOT guaranteed accurate by the MLS. Buyers are responsible for verifying the accuracy of all information and should investigate the data themselves or retain appropriate professionals. Information from sources other than the Listing Agent may have been included in the MLS data. Unless otherwise specified in writing, Broker/Agent has not and will not verify any information obtained from other sources. The Broker/Agent providing the information contained herein may or may not have been the Listing and/or Selling Agent.

