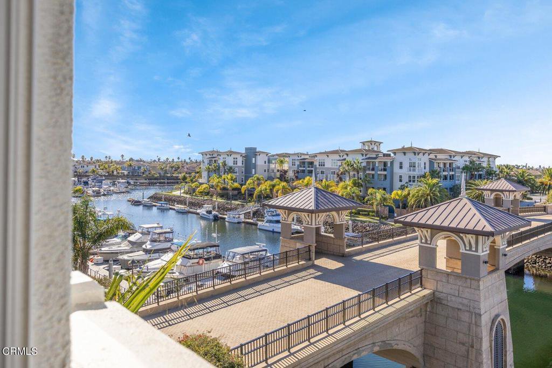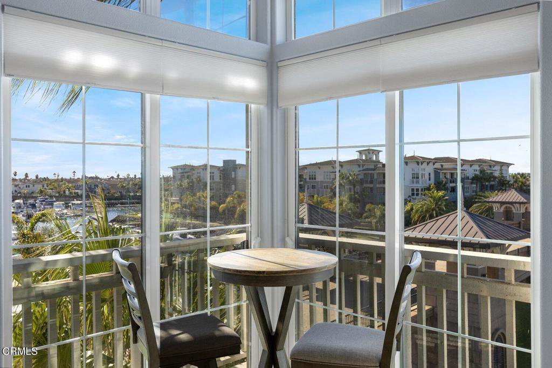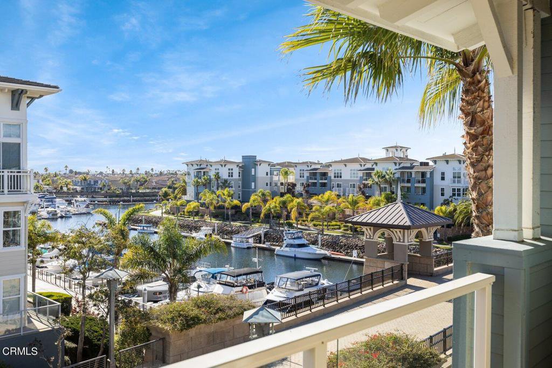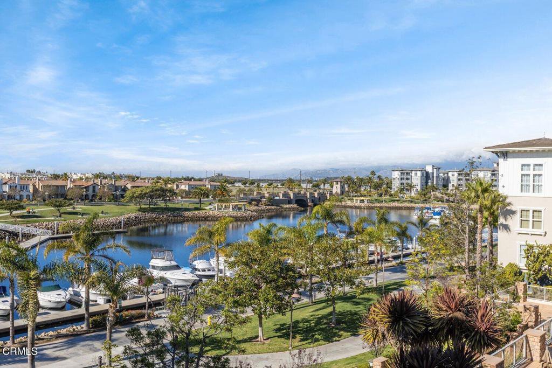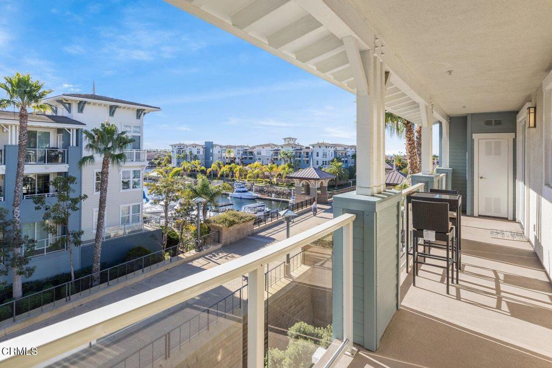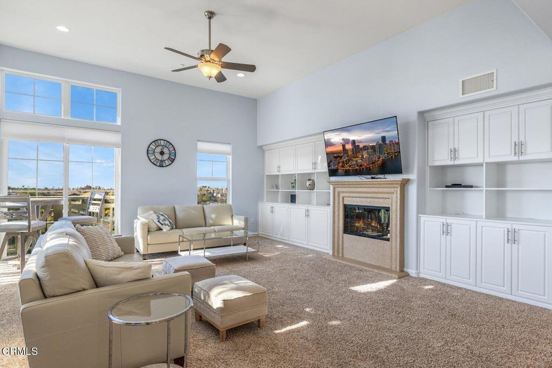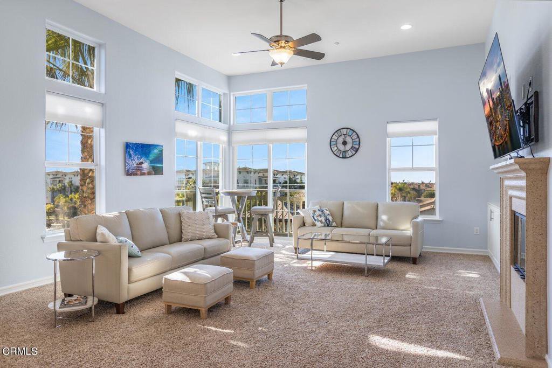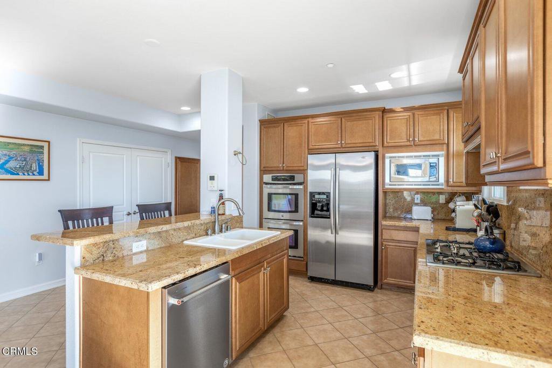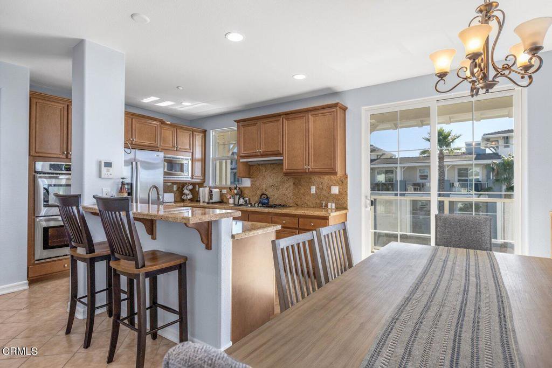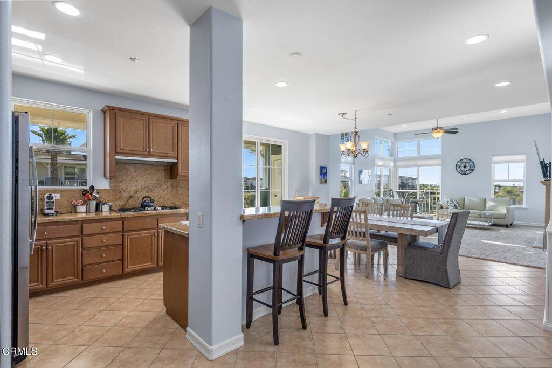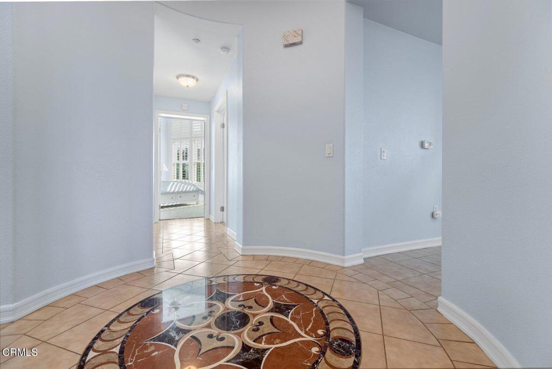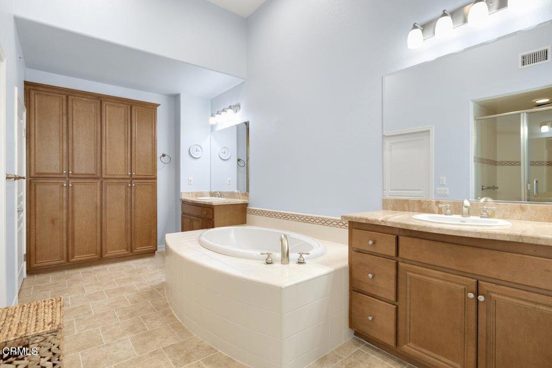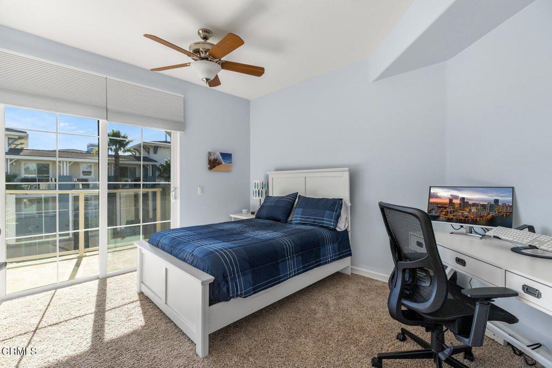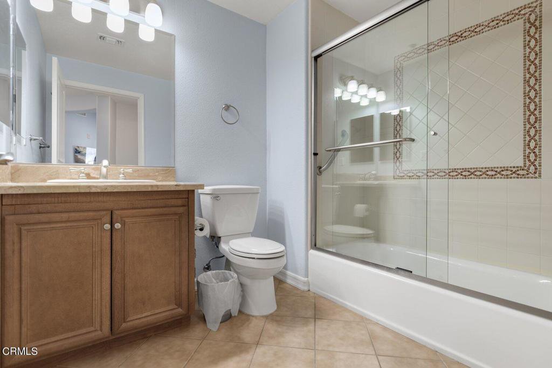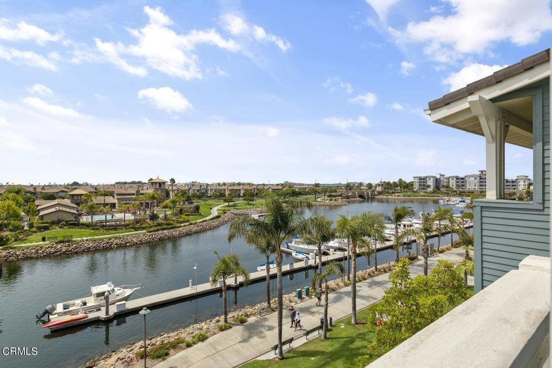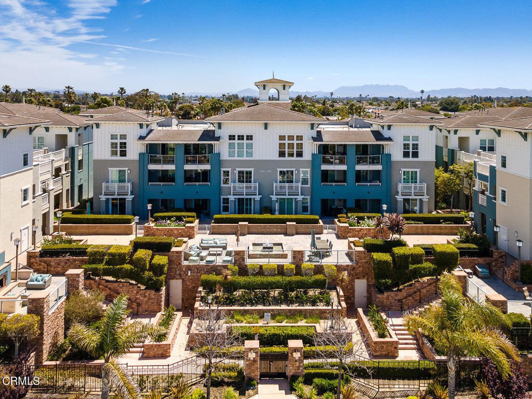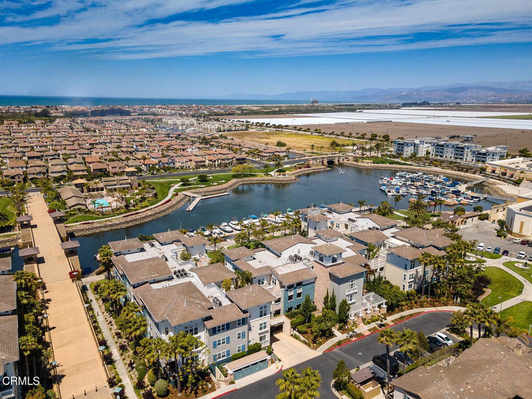1481 Windshore Way, Oxnard, CA 93035
- $1,295,000
- 3
- BD
- 2
- BA
- 1,994
- SqFt
- List Price
- $1,295,000
- Status
- ACTIVE
- MLS#
- V1-16984
- Year Built
- 2006
- Bedrooms
- 3
- Bathrooms
- 2
- Living Sq. Ft
- 1,994
- Days on Market
- 31
- Property Type
- Condo
- Property Sub Type
- Condominium
- Stories
- One Level
- Neighborhood
- Seabridge - 5266
Property Description
If you're looking for a single level pristine penthouse, corner unit with amazing upgrades, custom features and spectacular water views? Wow here it is! It is the most desirable floor plan in Port Marluna. This plan rarely come on the market. This floor plan boasts a dramatic rotunda entry and has a wonderful flow. The kitchen has a balcony for outdoor dining and is upgraded very tastefully with all stainless steel appliances, granite counters, island, breakfast bar with sink, double oven and more. Custom built-in cabinets throughout the home. Upgraded closets with organizers, upgraded bathroom and upgraded lighting with dimmer switches throughout for ambience. Great for home entertaining and relaxing. watch the amazing Sunset or the boaters , kayakers and paddleboarders as they go by, run on the exercise path, or walk securely to the shops, Restaurants, store, or beach, or simply relax at home while reading a book on your deck overlooking the marina. This resort like community features, a clubhouse where you can swim in the heated pool all year long, sit in the spa, enjoy the outdoor barbecue area, or sit by the fireplace in Plush lounge chairs, work out in a state of the art, equipped gym, with yoga/meditation room. The community room has a caterers kitchen available for special occasions. There is always something to do in Seabridge, so come and experience the Harbor lifestyle today!
Additional Information
- HOA
- 250
- Frequency
- Monthly
- Second HOA
- 599
- Association Amenities
- Fitness Center, FirePit, Management, MeetingBanquetPartyRoom, Pool, Spa/Hot Tub, Security, Trash
- Appliances
- Convection Oven, Double Oven, Dishwasher, Gas Water Heater, Microwave, Range Hood
- Pool
- Yes
- Pool Description
- In Ground, Association
- Fireplace Description
- Gas, Living Room
- Heat
- Forced Air
- Cooling
- Yes
- Cooling Description
- Central Air
- View
- Marina
- Patio
- Deck
- Garage Spaces Total
- 2
- Sewer
- Public Sewer
- Water
- Public
- Interior Features
- Elevator, BedroomonMainLevel, MainLevelMaster
- Attached Structure
- Attached
Listing courtesy of Listing Agent: Shauna Faught (stevefaught21@gmail.com) from Listing Office: RE/MAX Gold Coast-Beach Marina Office.
Mortgage Calculator
Based on information from California Regional Multiple Listing Service, Inc. as of . This information is for your personal, non-commercial use and may not be used for any purpose other than to identify prospective properties you may be interested in purchasing. Display of MLS data is usually deemed reliable but is NOT guaranteed accurate by the MLS. Buyers are responsible for verifying the accuracy of all information and should investigate the data themselves or retain appropriate professionals. Information from sources other than the Listing Agent may have been included in the MLS data. Unless otherwise specified in writing, Broker/Agent has not and will not verify any information obtained from other sources. The Broker/Agent providing the information contained herein may or may not have been the Listing and/or Selling Agent.
