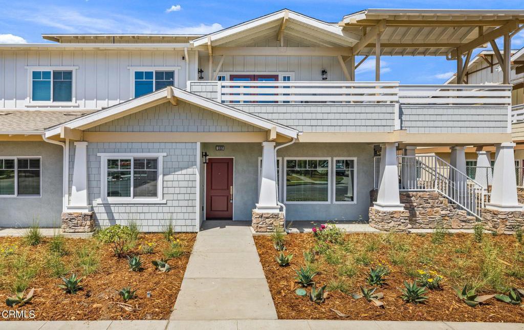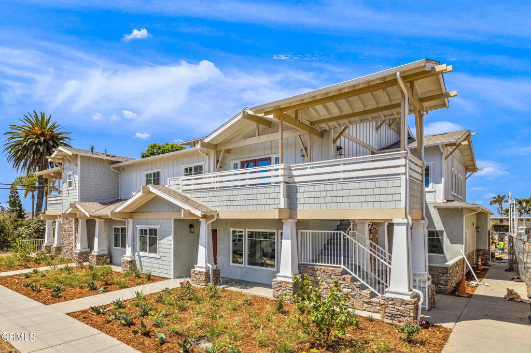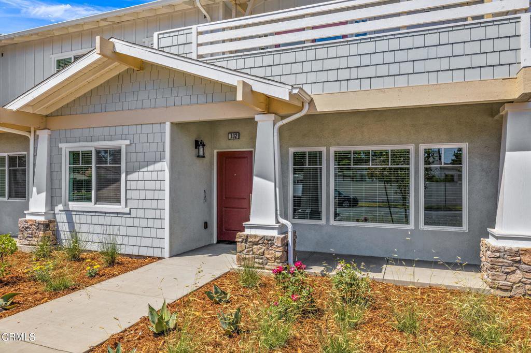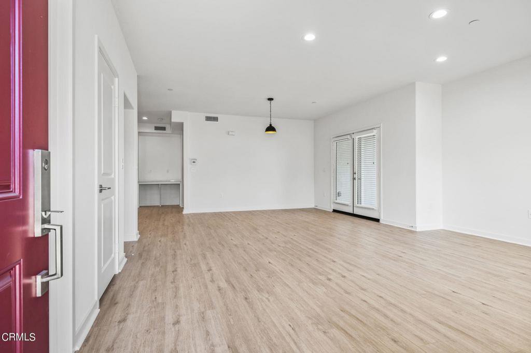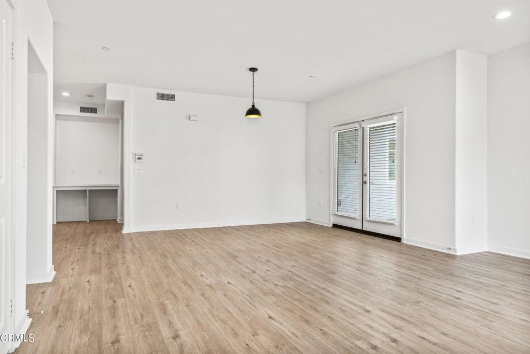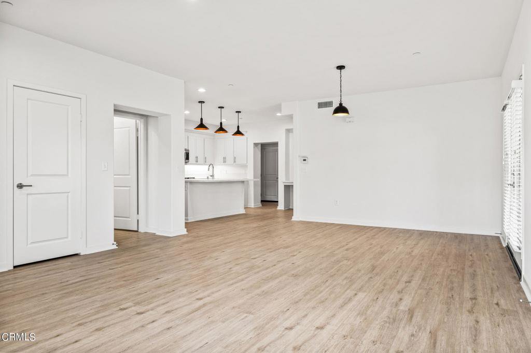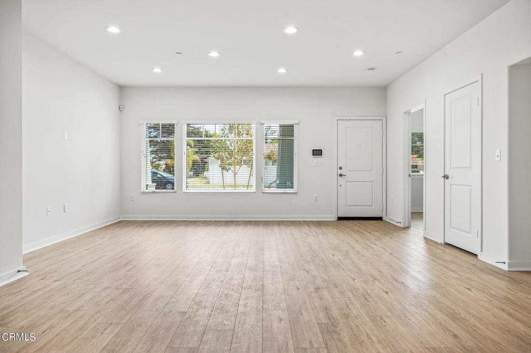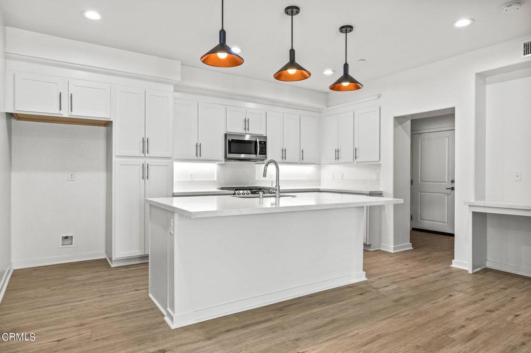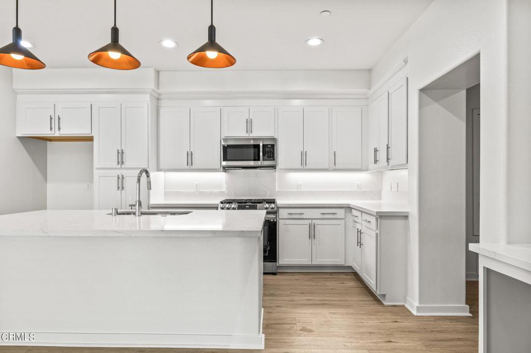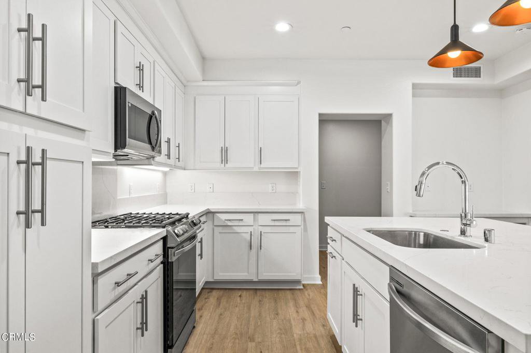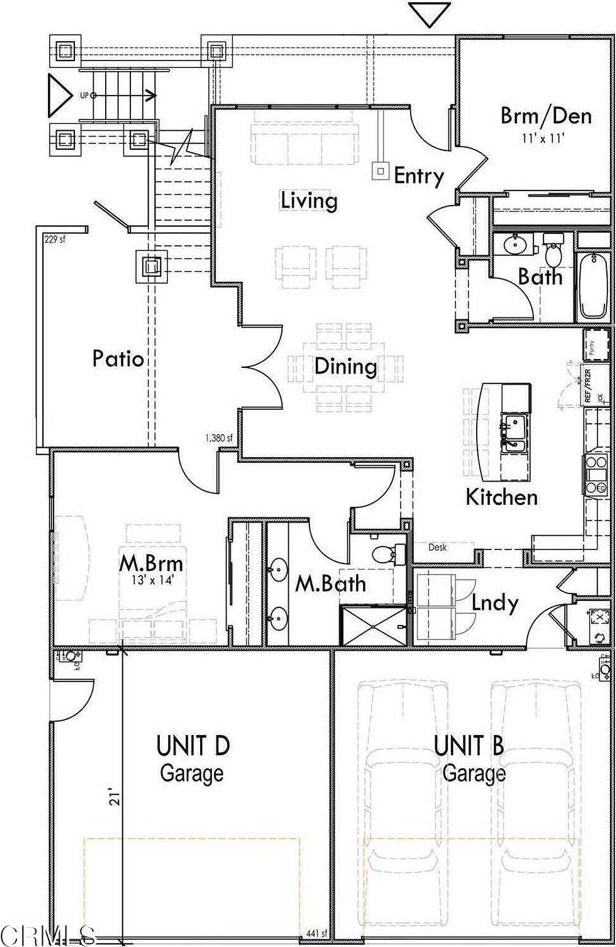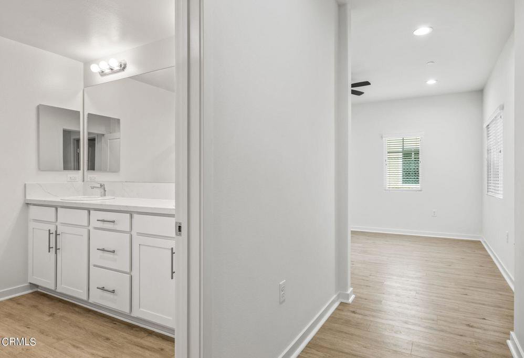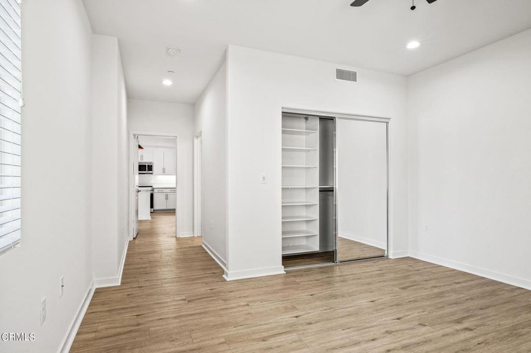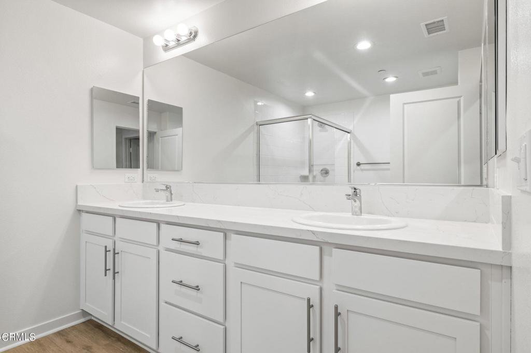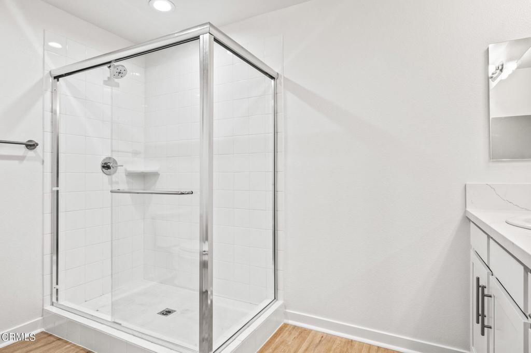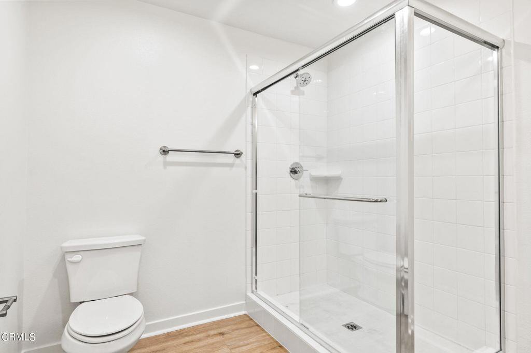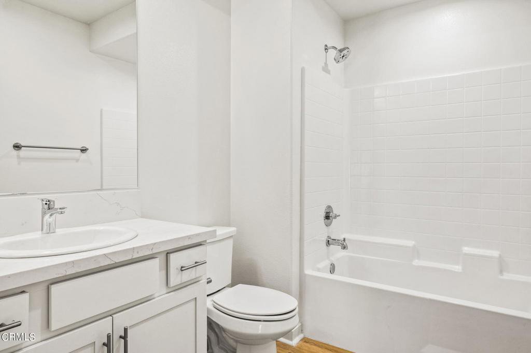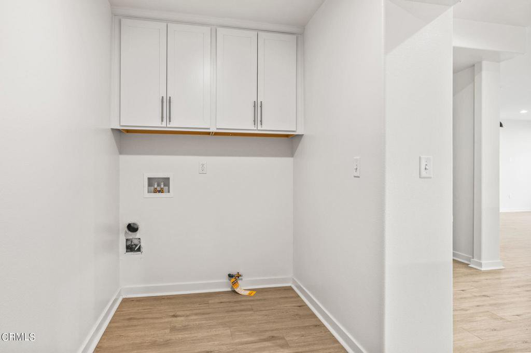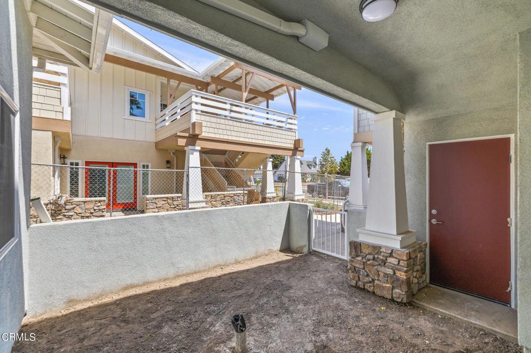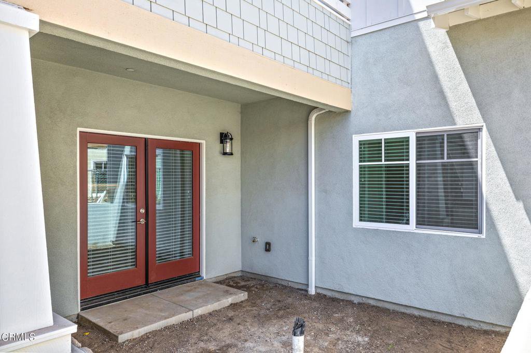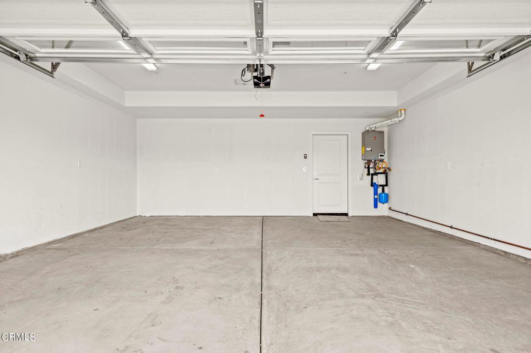319 North F Street Unit 102, Oxnard, CA 93030
- $580,000
- 2
- BD
- 2
- BA
- 1,380
- SqFt
- List Price
- $580,000
- Status
- ACTIVE
- MLS#
- V1-17256
- Year Built
- 2023
- Bedrooms
- 2
- Bathrooms
- 2
- Living Sq. Ft
- 1,380
- Days on Market
- 10
- Property Type
- Condo
- Style
- Craftsman
- Property Sub Type
- Condominium
- Stories
- One Level
- Neighborhood
- Oxnard: Other - 0031
Property Description
VA APPROVED! LENDER INCENTIVES AVAILABLE! NO MELLO-ROOS! - Welcome home to Magnolia Court, a brand new condominium development located in the heart of Oxnard's historical district. The Magnolia Court community will include 40 units, consisting of 10, four unit buildings each with 2- 2 bedroom ground floor units, and 2- 3 bedroom upstairs units. The architectural exterior design is Craftsman style, inline with the surrounding historical neighborhood. This unit is our ''Plan B'' condominium featuring two bedrooms and two FULL bathrooms as well as direct access to the private 2 car garage located behind. The open concept kitchen, dining and living area flow into a private patio, perfect for enjoying the sunset. Kitchen features standard white or burlap cabinets and a large island with white quartz countertops as well as stainless steel appliances including range, microwave and dishwasher. Built in desk near the kitchen area perfectly situated for working from home. Large main bedroom features an en-suite bathroom which includes dual vanity sinks, Delta branded fixtures and white sandstone quartz countertops. Additional standard features include high-quality Milgard windows and sliding glass doors used throughout, dedicated laundry room, recessed lighting in the kitchen, bathroom and dining area, Smarthome technology throughout the home and vinyl plank flooring in the main living areas with carpeting in the bedrooms. Buyers can choose upgrades through the design center at an additional cost. Est. completion is May 2023.
Additional Information
- HOA
- 362
- Frequency
- Monthly
- Association Amenities
- Maintenance Grounds, Insurance, Barbecue, Trash
- Appliances
- Dishwasher, Free-Standing Range, Gas Range, Microwave, Range Hood, Tankless Water Heater
- Pool Description
- None
- Heat
- Central, Forced Air
- Cooling Description
- None
- View
- None
- Patio
- See Remarks
- Garage Spaces Total
- 2
- Sewer
- Public Sewer
- Water
- Public
- Interior Features
- High Ceilings, Open Floorplan, Pantry, Recessed Lighting, AllBedroomsDown, BedroomonMainLevel, MainLevelMaster
- Attached Structure
- Attached
Listing courtesy of Listing Agent: Melody O'Leary (melody4realestate@gmail.com) from Listing Office: Berkshire Hathaway HomeServices California Properties.
Mortgage Calculator
Based on information from California Regional Multiple Listing Service, Inc. as of . This information is for your personal, non-commercial use and may not be used for any purpose other than to identify prospective properties you may be interested in purchasing. Display of MLS data is usually deemed reliable but is NOT guaranteed accurate by the MLS. Buyers are responsible for verifying the accuracy of all information and should investigate the data themselves or retain appropriate professionals. Information from sources other than the Listing Agent may have been included in the MLS data. Unless otherwise specified in writing, Broker/Agent has not and will not verify any information obtained from other sources. The Broker/Agent providing the information contained herein may or may not have been the Listing and/or Selling Agent.
