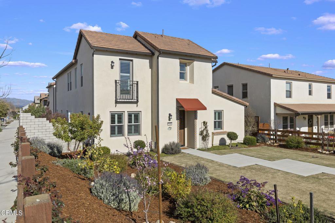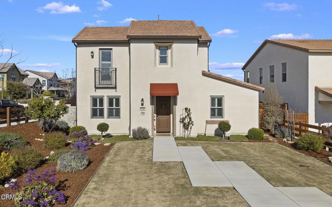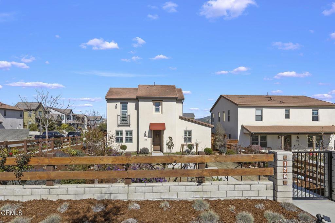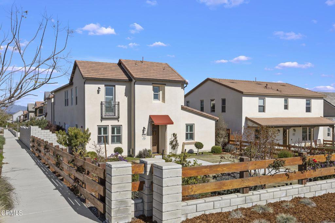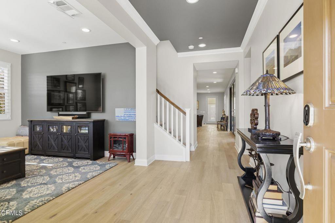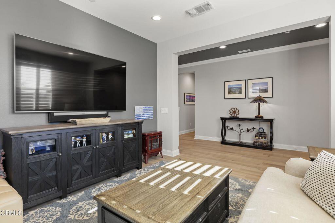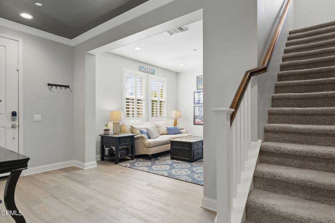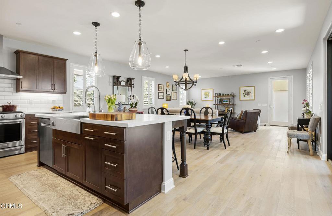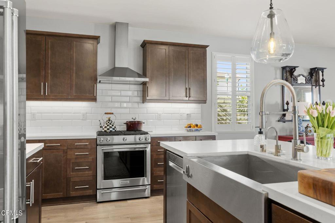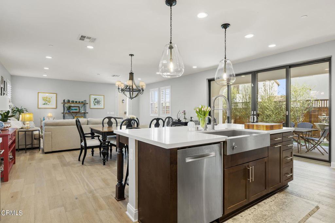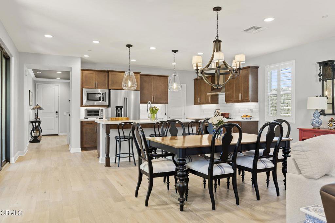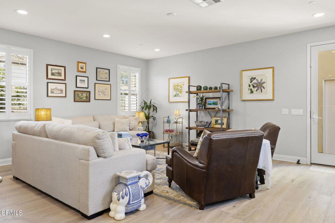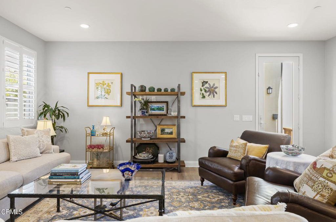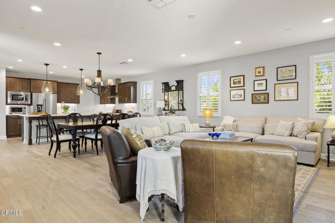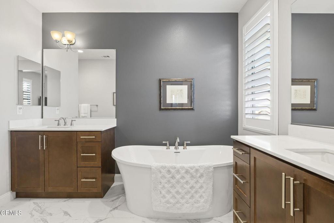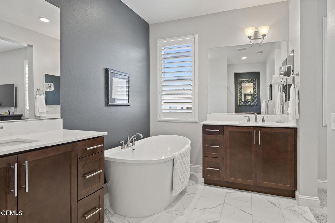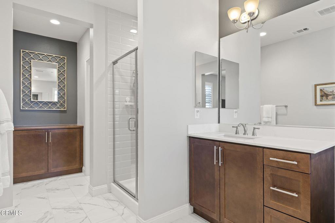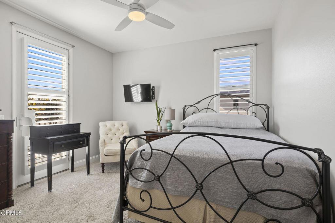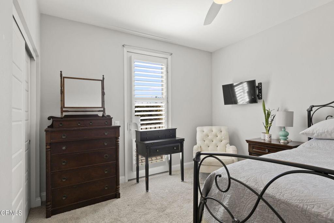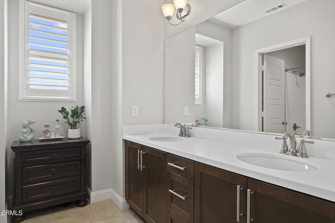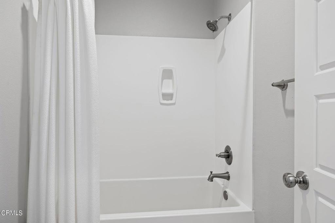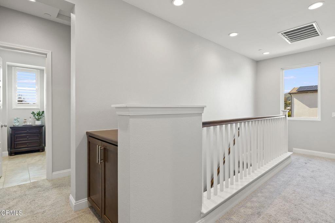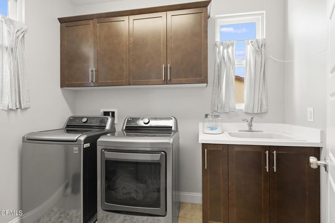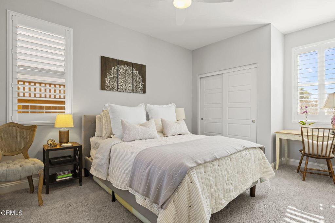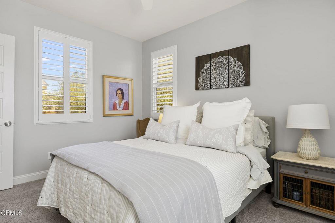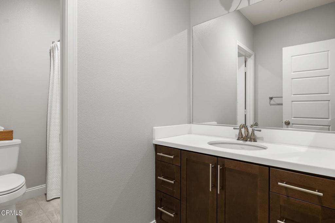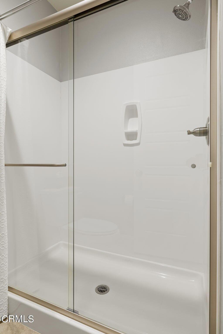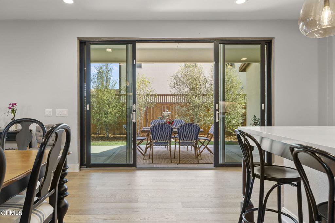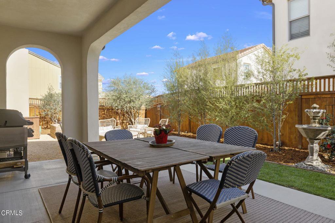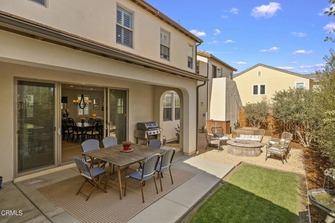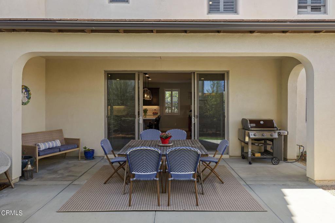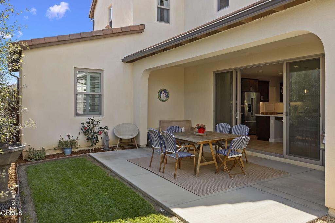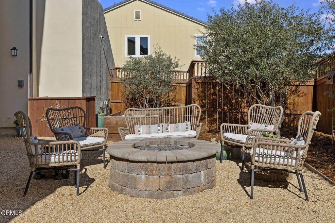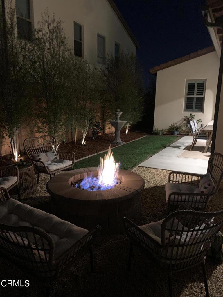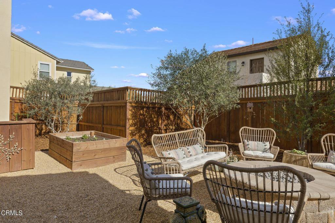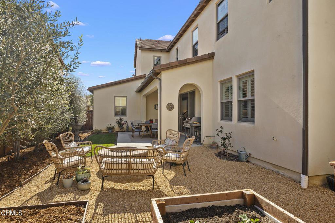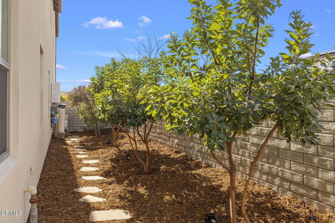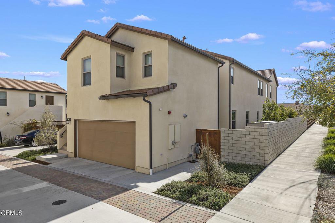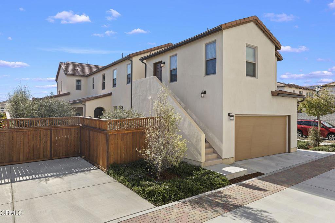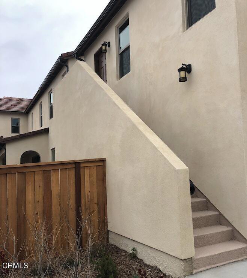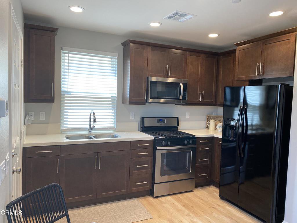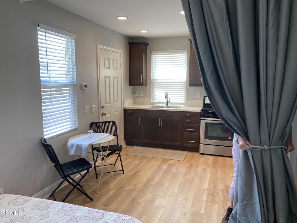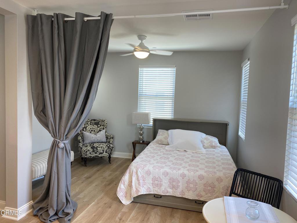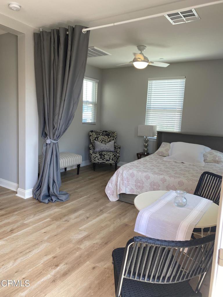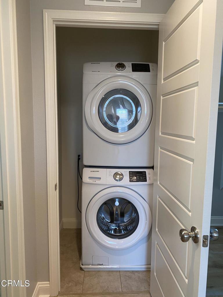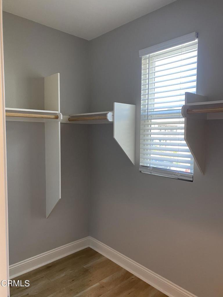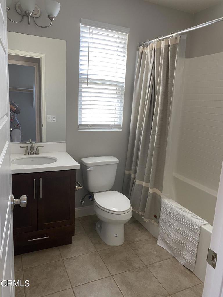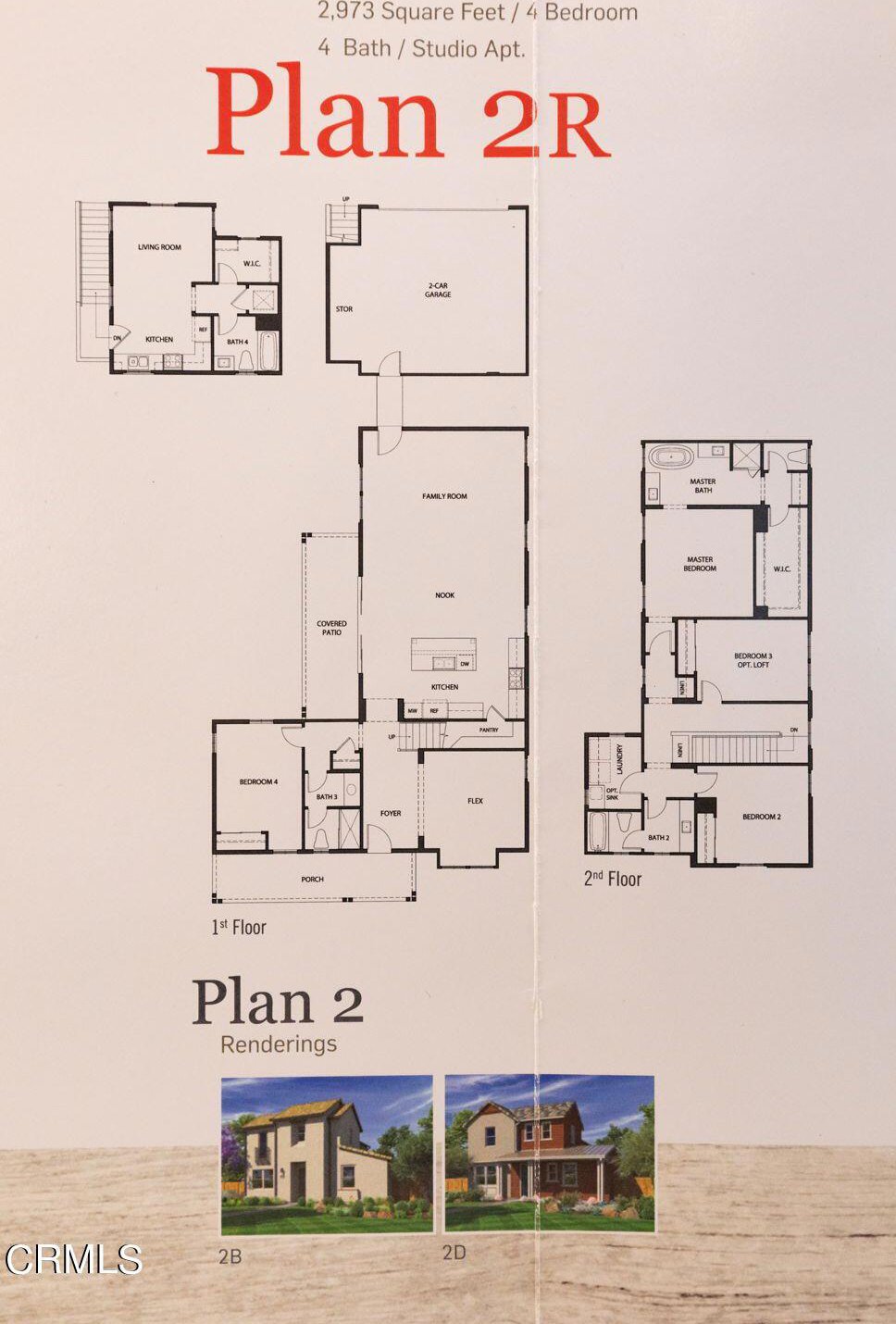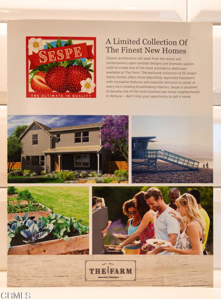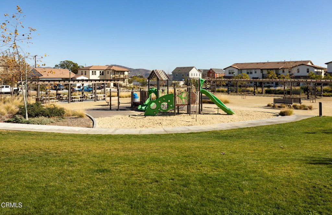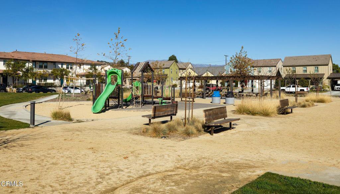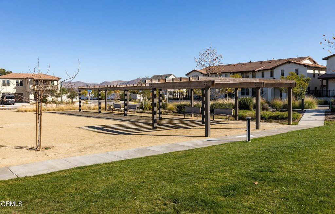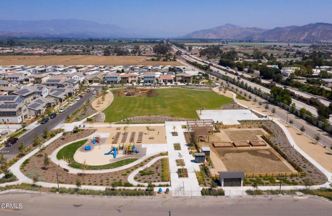178 S Saticoy Avenue, Ventura, CA 93004
- $1,239,000
- 4
- BD
- 4
- BA
- 2,973
- SqFt
- List Price
- $1,239,000
- Status
- ACTIVE UNDER CONTRACT
- MLS#
- V1-17067
- Year Built
- 2019
- Bedrooms
- 4
- Bathrooms
- 4
- Living Sq. Ft
- 2,973
- Lot Size
- 8,813
- Acres
- 0.20
- Lot Location
- Back Yard, Corner Lot, Front Yard, Sprinklers In Rear, Sprinklers In Front, Lawn, Landscaped, NearPark
- Days on Market
- 25
- Property Type
- Single Family Residential
- Property Sub Type
- Single Family Residence
- Stories
- Two Levels
- Neighborhood
- Ventura: Other - 0027
Property Description
RARE Opportunity! Charming corner lot home with 4 bedrooms/3 baths plus a DETACHED Studio, full kitchen, laundry, 1-bath apartment over the garage (home office, monthly rental, or family/guest suite). Built-in 2019, this home is located in The Farm, a master-planned community with NO HOA or Mello-Roos and sits on the East end of Ventura near the foothills and the Pacific Ocean among orchards and farmland. Thoughtfully designed main home has a coveted 1st-floor bedroom & bath, and a gourmet kitchen (chef-worthy featuring a massive prep island, cabinetry, five burner stove, + walk-in pantry!) opens to a great room. A flex space is next to the front door, currently used as a den but could potentially be a 4th bedroom. Upstairs are 3-bedrooms, including an impressive primary suite with a gorgeous bath and a dreamy walk-in closet. A laundry room with a sink, two more bedrooms and another full bath complete the second floor. Upgrades included; A/C, custom paint, flooring, quartz countertops, stainless steel appliances, den's sony TV & sonos sound system, refrigerators in both units, washer/dryer's in both units, louver shutters, tankless water heater, water filtration system, Wi-Fi controlled smart features + Nest products (that keep you comfortable, connected, and secure). The detached 2-car garage with a 2nd-floor studio apartment has ample storage and an additional parking space for a third car or tenant car next to the garage. Enter through the gate to the home down a slight incline to the private front yard that features nine different fruit trees, prized roses, lighting, and irrigation. Indoor/outdoor entertaining with the private backyard's comfortable patio, weber gas bbq (also included), raised garden box and fire pit. Along with the oversized front yard, there are endless options for indoor-outdoor enjoyment. The perfect home to love for a lifetime!
Additional Information
- Other Buildings
- Shed(s)
- Appliances
- Dishwasher, Gas Oven, Gas Range, Microwave, Refrigerator, Tankless Water Heater, Water Purifier
- Pool Description
- None
- Heat
- Forced Air
- Cooling
- Yes
- Cooling Description
- Central Air
- View
- Mountain(s)
- Patio
- Concrete, Covered, Patio
- Roof
- Tile
- Garage Spaces Total
- 2
- Sewer
- Public Sewer
- Water
- Public
- Interior Features
- Ceiling Fan(s), High Ceilings, Open Floorplan, Pantry, QuartzCounters, Recessed Lighting, Storage, BedroomonMainLevel, WalkInPantry, Walk-In Closet(s)
- Attached Structure
- Detached
Listing courtesy of Listing Agent: William Davidson (billy@homesbybilly.com) from Listing Office: RE/MAX Gold Coast-Beach Marina Office.
Mortgage Calculator
Based on information from California Regional Multiple Listing Service, Inc. as of . This information is for your personal, non-commercial use and may not be used for any purpose other than to identify prospective properties you may be interested in purchasing. Display of MLS data is usually deemed reliable but is NOT guaranteed accurate by the MLS. Buyers are responsible for verifying the accuracy of all information and should investigate the data themselves or retain appropriate professionals. Information from sources other than the Listing Agent may have been included in the MLS data. Unless otherwise specified in writing, Broker/Agent has not and will not verify any information obtained from other sources. The Broker/Agent providing the information contained herein may or may not have been the Listing and/or Selling Agent.
