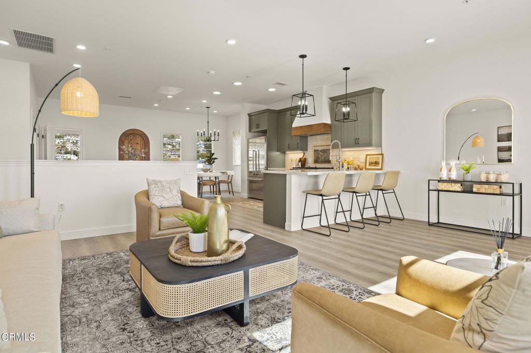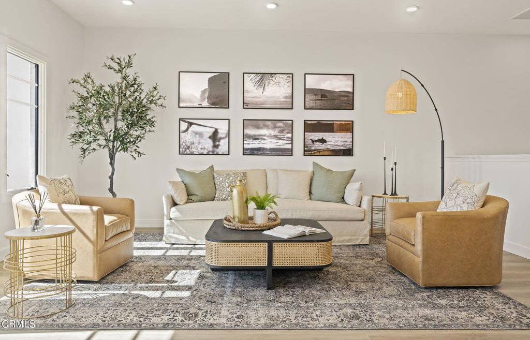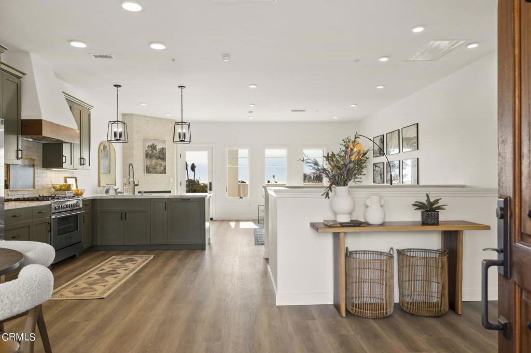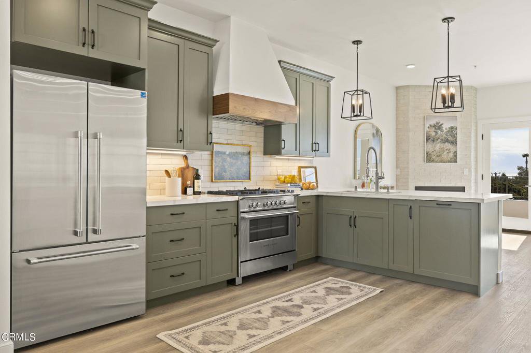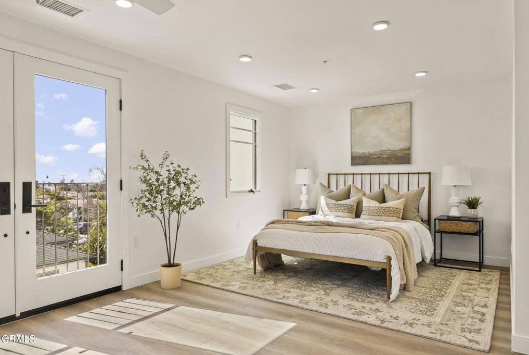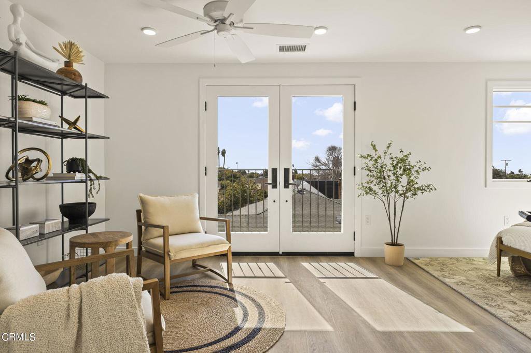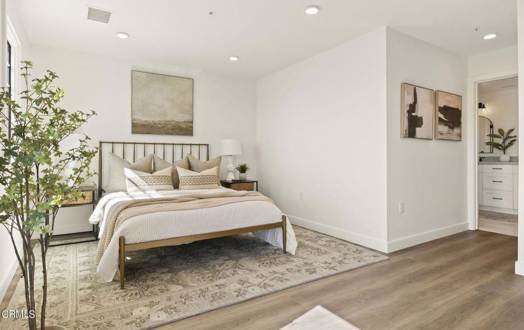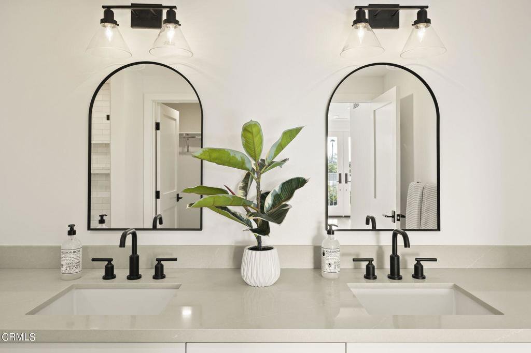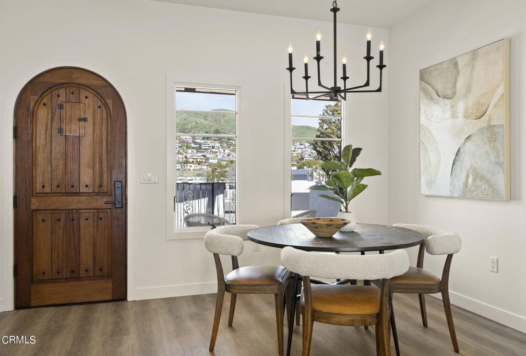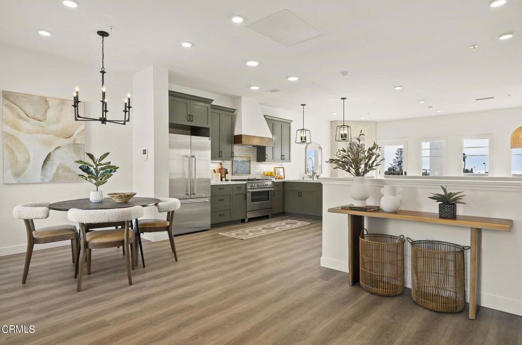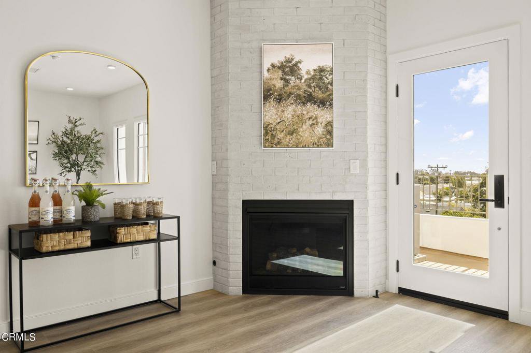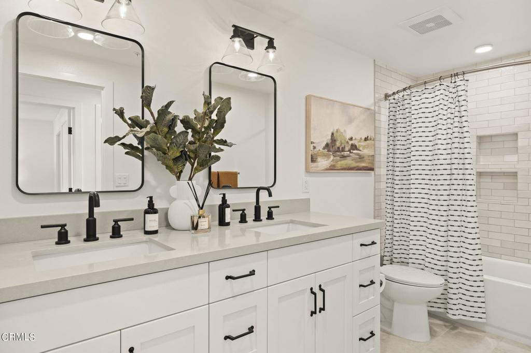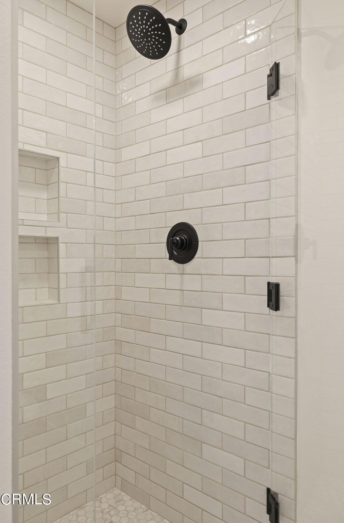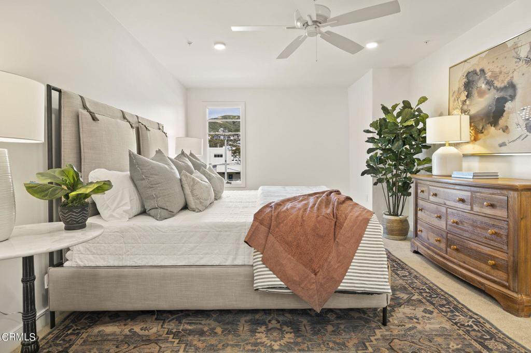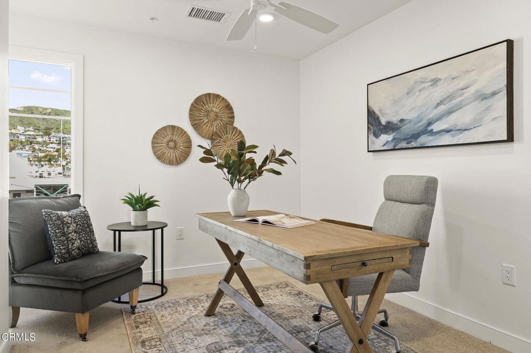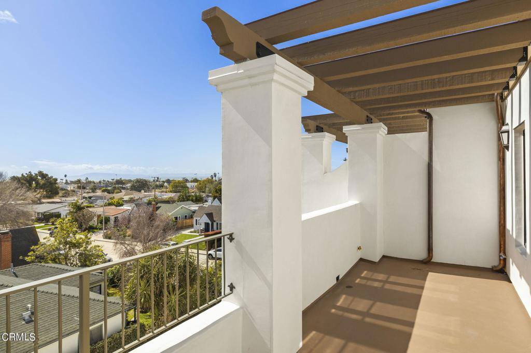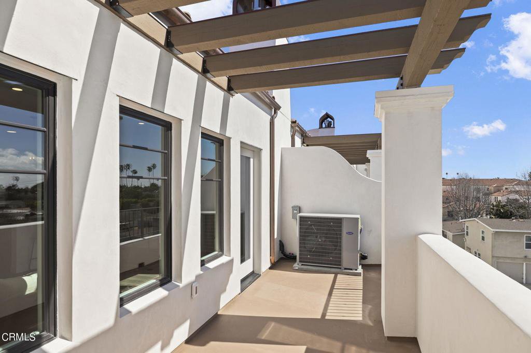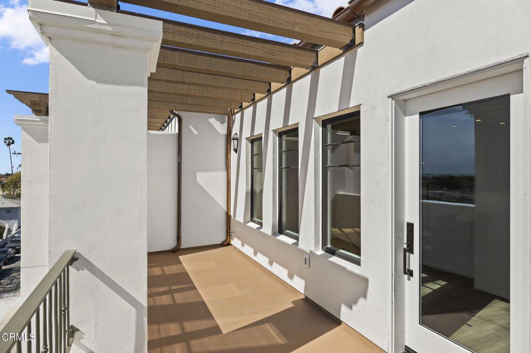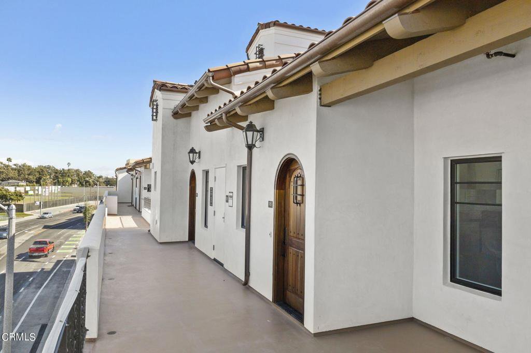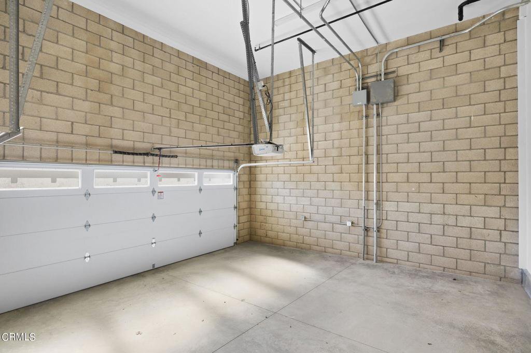2176 E Main Street Unit 113, Ventura, CA 93001
- $1,317,000
- 3
- BD
- 3
- BA
- 1,939
- SqFt
- List Price
- $1,317,000
- Status
- ACTIVE
- MLS#
- V1-16678
- Year Built
- 2022
- Bedrooms
- 3
- Bathrooms
- 3
- Living Sq. Ft
- 1,939
- Lot Size
- 100
- Lot Location
- SprinklersNone
- Days on Market
- 73
- Property Type
- Townhome
- Style
- Spanish
- Property Sub Type
- Townhouse
- Stories
- Two Levels
Property Description
Introducing Villa San Clemente, Ventura's newest luxury townhomes. Located in the heart of Midtown Ventura, each one of the 10 townhomes feature custom floorplans. Parking is a breeze with expansive 2 car garages as well as additional parking on your paved driveway. Garages are pre-wired for EV charging. Villa San Clemente features urban beach life as the common areas utilize pathways to your unique home, mixed-use commercial, and outdoor features to compliment your daily lifestyle. Private entrances into the development offer convenience and security. The California Spanish Architecture is relaxed and comfortable with the smooth stucco, stone exterior, and warm earth tones. Arched doors and entryways with mahogany wooden doors create uniformity in this classic inspired community.The townhomes are 3 levels with the main entrance off of the 3rd floor. A common elevator or stairs add ease between floors. The second level of your home features the primary bedroom and on-suite bathroom, second and third bedrooms, secondary bathrooms as well as laundry rooms and linen closets. Bedrooms include large walk-in closets, lighting fans, and elevated door features. The bathrooms have tiled showers, bathtubs, soft close cabinets, and quartz counters.The third floor promotes a comfortable social lifestyle. Custom kitchen with beautiful features such as patterned Bedrosian tile backsplashes, stainless steel sinks, and quartz counters. Fisher & Paykel appliances include dishwasher, freestanding french door refrigerator, gas 5-burner range, and custom range hood. Lots of natural lighting and scenic views of the Pacific Ocean offer a delightful experience with the luxurious Anderson double pane windows. Additional standard features include Hearth & Home fireplaces, flex space, private suites, walk-in closets, rod iron stair rails, and Kraus LVP flooring. This building has a one of a kind rooftop lounge right in the heart of Ventura! Take in the Mediterranean climate and coastline views while enjoying the hot tub, fireplace, seating area, kitchen and convenient bathroom. Ventura's climate and beach town bliss are what make Villa San Clemente a wonderful place to live.
Additional Information
- HOA
- 702
- Frequency
- Monthly
- Association Amenities
- Barbecue, Spa/Hot Tub
- Appliances
- Dishwasher, Gas Oven, Gas Range, Refrigerator, Range Hood, Tankless Water Heater, WaterToRefrigerator
- Pool Description
- None
- Fireplace Description
- Gas
- Heat
- Central
- Cooling
- Yes
- View
- Hills, Ocean
- Roof
- Spanish Tile
- Garage Spaces Total
- 2
- Sewer
- Public Sewer
- Water
- Public
- Interior Features
- Balcony, QuartzCounters, AllBedroomsDown
- Attached Structure
- Attached
Listing courtesy of Listing Agent: Sandra Seekins (sseekins@livsothebysrealty.com) from Listing Office: LIV Sotheby's International Realty.
Mortgage Calculator
Based on information from California Regional Multiple Listing Service, Inc. as of . This information is for your personal, non-commercial use and may not be used for any purpose other than to identify prospective properties you may be interested in purchasing. Display of MLS data is usually deemed reliable but is NOT guaranteed accurate by the MLS. Buyers are responsible for verifying the accuracy of all information and should investigate the data themselves or retain appropriate professionals. Information from sources other than the Listing Agent may have been included in the MLS data. Unless otherwise specified in writing, Broker/Agent has not and will not verify any information obtained from other sources. The Broker/Agent providing the information contained herein may or may not have been the Listing and/or Selling Agent.
