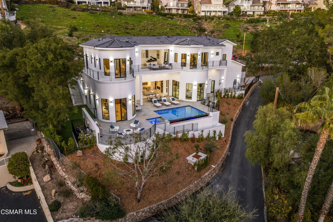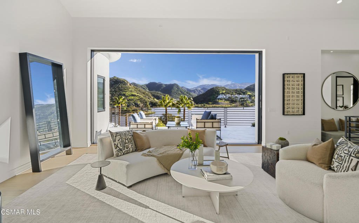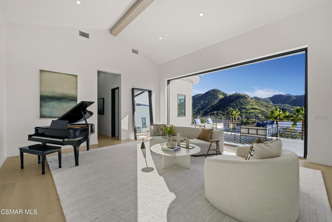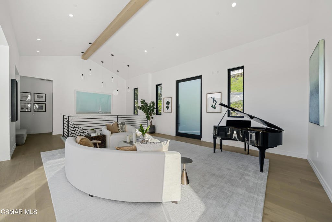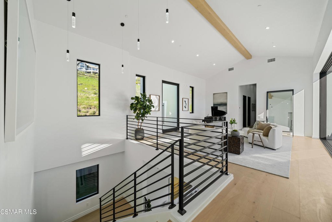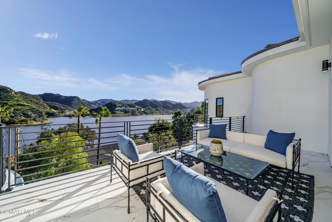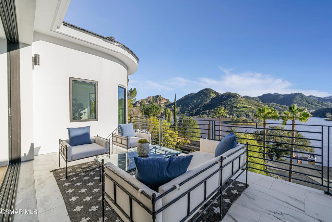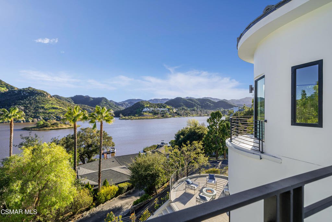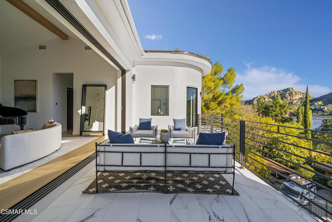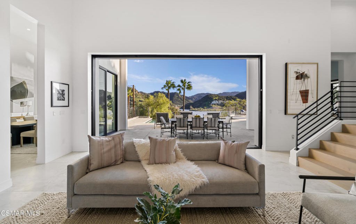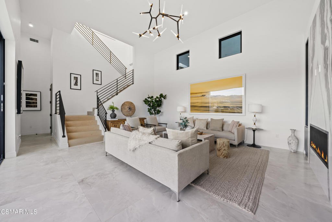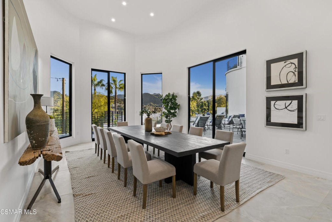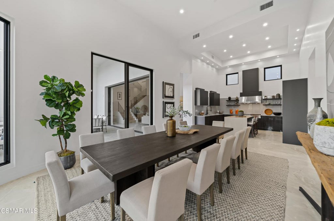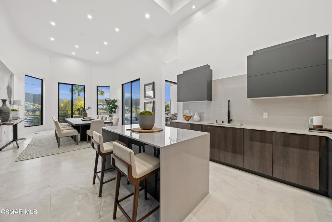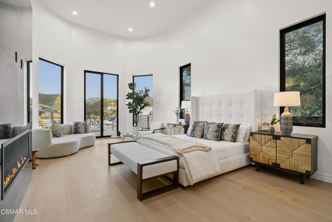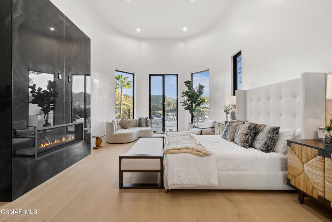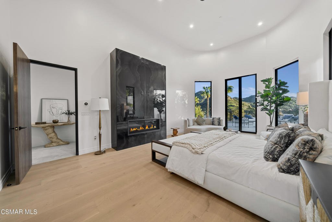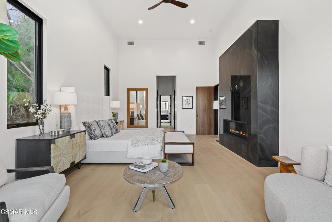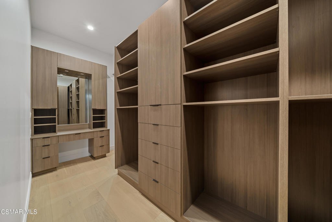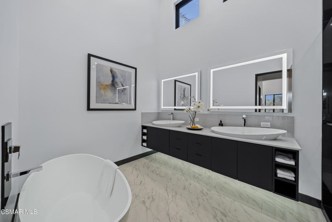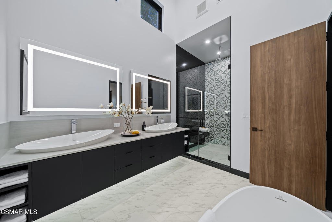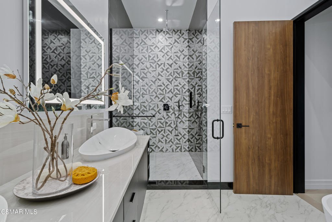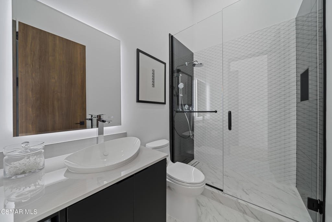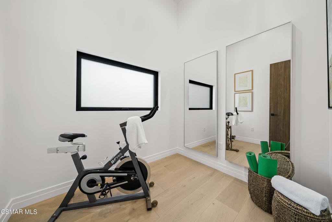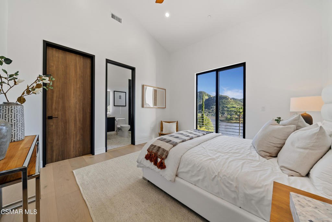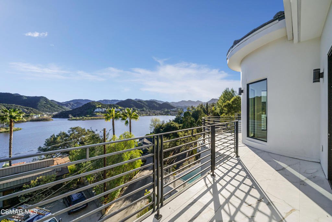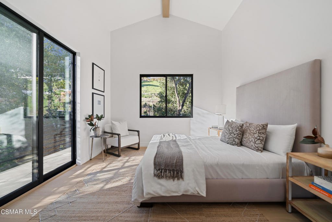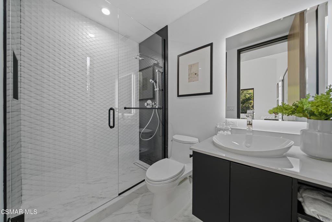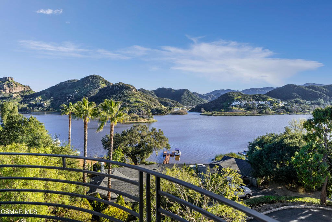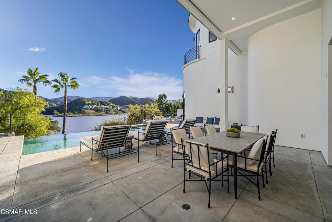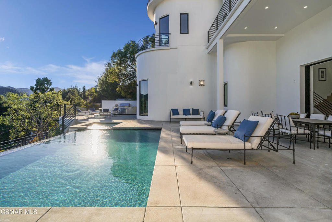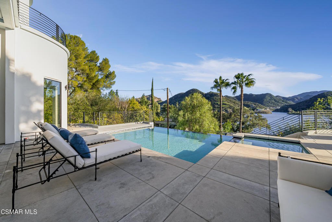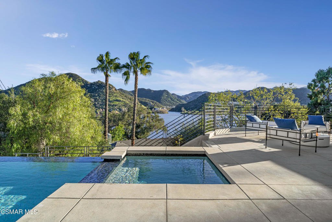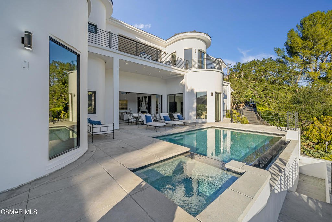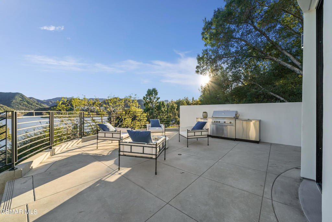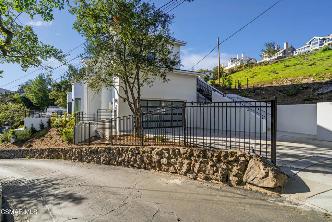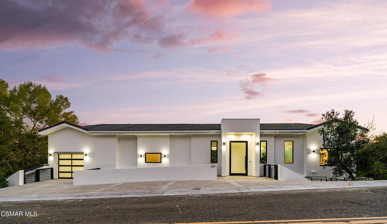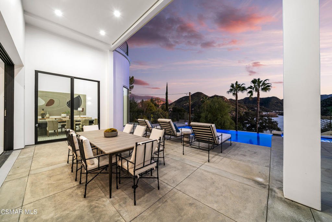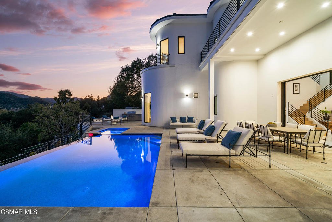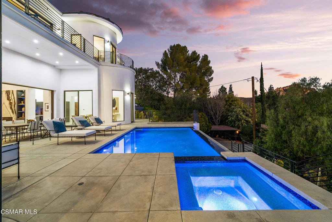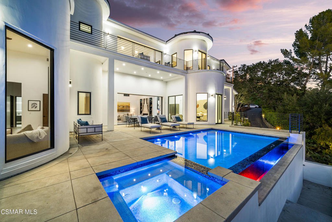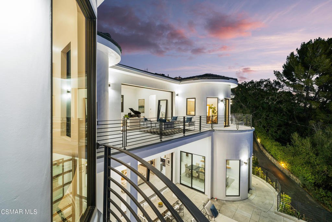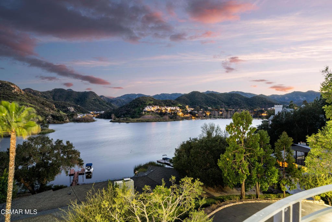520 Lake Sherwood Drive, Lake Sherwood, CA 91361
- $4,995,000
- 5
- BD
- 7
- BA
- 4,602
- SqFt
- List Price
- $4,995,000
- Status
- ACTIVE
- MLS#
- 223000379
- Year Built
- 2022
- Bedrooms
- 5
- Bathrooms
- 7
- Living Sq. Ft
- 4,602
- Lot Size
- 14,375
- Acres
- 0.33
- Lot Location
- SprinklerSystem, Yard
- Days on Market
- 63
- Property Type
- Single Family Residential
- Style
- Contemporary, Custom
- Property Sub Type
- Single Family Residence
- Stories
- Two Levels
- Neighborhood
- Lake Sherwood-762 - 762
Property Description
Brand New Contemporary Masterpiece with panoramic Lake Sherwood views!Thoughtfully designed for effortless living, this modern home was built with precision and quality and features an open concept floor plan. Encompassing 4,602 sq ft with five en-suite bedrooms, 6 full and 1 half bath, great room with high ceilings and fireplace, large dining room, exercise space, elevator, upstairs lounge, masterfully crafted with floor to ceiling glass, welcoming in the natural light and framing nature's spectacular views! The gourmet kitchen is exceptional with sleek modern cabinetry, state of the art appliances and a seperate ''caterers kitchen'' designed for entertaining. The main living areas feature sliding pocket doors from the upstairs lounge open to a large balcony and the lower level great room with fireplace enjoys pocket doors open to a spacious patio area with custom pool & spa with water feature and firepit off the Primary Suite. The grounds and views are absolutely stunning, surrounded by mature trees for privacy, and seamlessly blending the indoor/outdoor lifestyle. Come experience the comforts of this exceptional home and the incredible Lake Sherwood Lifestyle; 3 car garage and ample parking for your guests. Exclusive Lake Use Rights to Lake Sherwood to enjoy boating, paddle boarding and more! Located just 9 miles from Malibu and 3 minutes to Sherwood Country Club!
Additional Information
- Appliances
- Double Oven, Dishwasher, Freezer, Disposal, Ice Maker, Microwave, Refrigerator
- Pool Description
- Gas Heat, In Ground, Private
- Fireplace Description
- Decorative, Family Room, Gas, Master Bedroom
- Heat
- Central, Natural Gas, Zoned
- Cooling
- Yes
- Cooling Description
- Central Air, Zoned
- View
- Mountain(s)
- Exterior Construction
- Stucco
- Patio
- Concrete
- Roof
- Concrete
- Garage Spaces Total
- 3
- Interior Features
- Built-in Features, Balcony, Cathedral Ceiling(s), Elevator, Walk-In Closet(s)
- Attached Structure
- Detached
Listing courtesy of Listing Agent: Team Nicki and Karen (TeamNickiandKaren@compass.com) from Listing Office: Compass.
Mortgage Calculator
Based on information from California Regional Multiple Listing Service, Inc. as of . This information is for your personal, non-commercial use and may not be used for any purpose other than to identify prospective properties you may be interested in purchasing. Display of MLS data is usually deemed reliable but is NOT guaranteed accurate by the MLS. Buyers are responsible for verifying the accuracy of all information and should investigate the data themselves or retain appropriate professionals. Information from sources other than the Listing Agent may have been included in the MLS data. Unless otherwise specified in writing, Broker/Agent has not and will not verify any information obtained from other sources. The Broker/Agent providing the information contained herein may or may not have been the Listing and/or Selling Agent.


