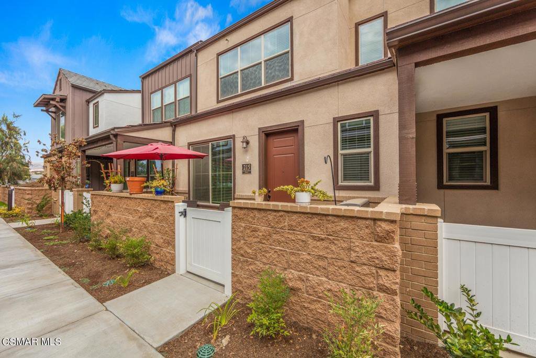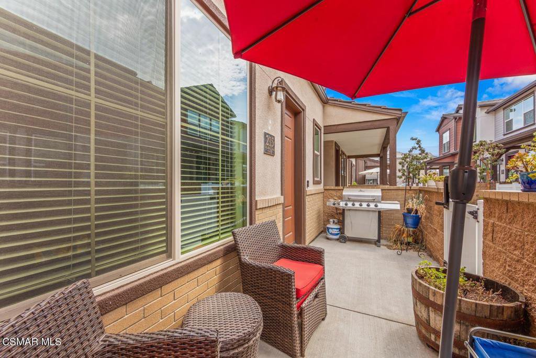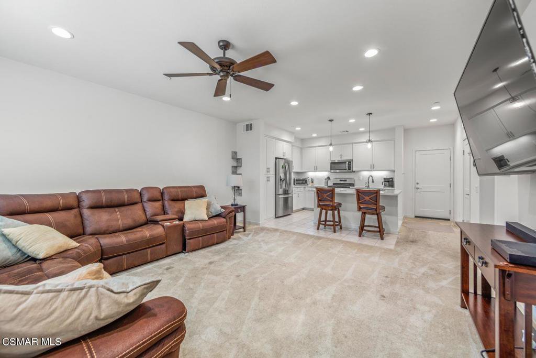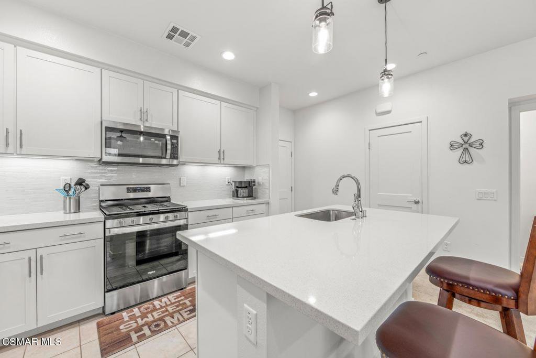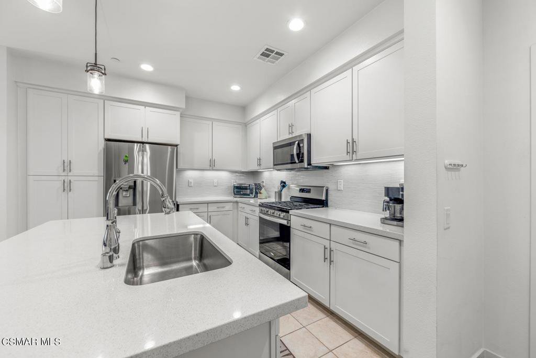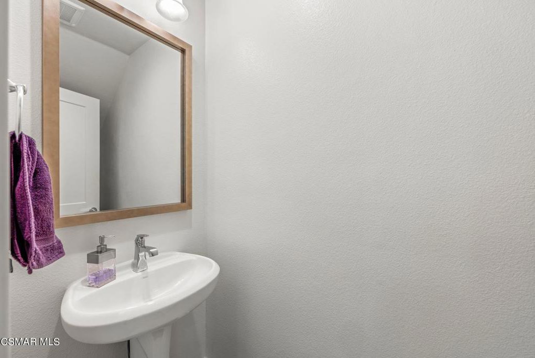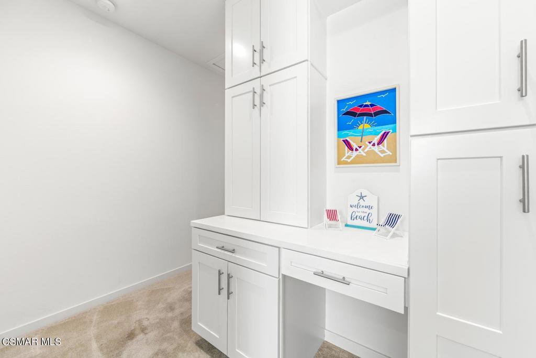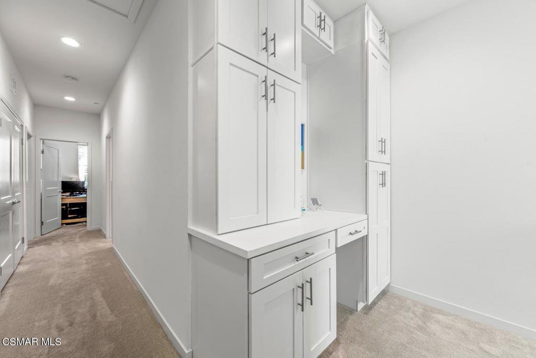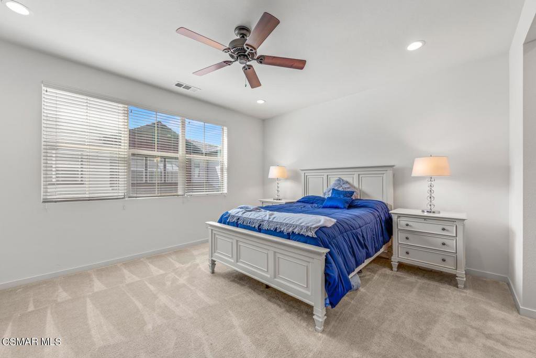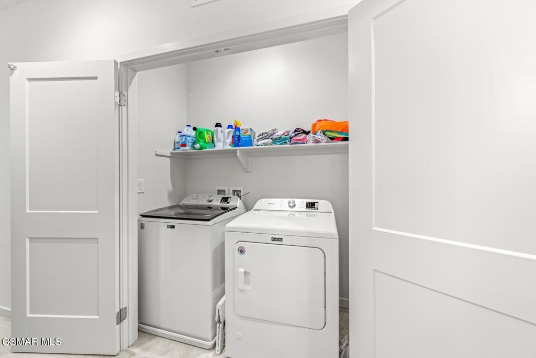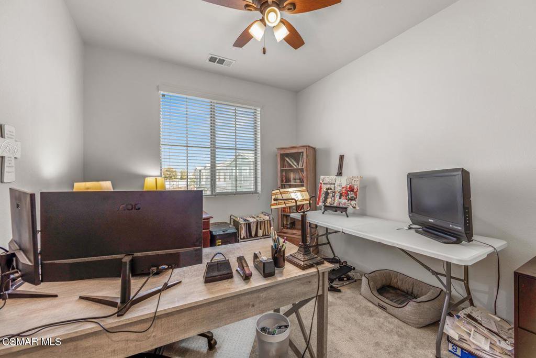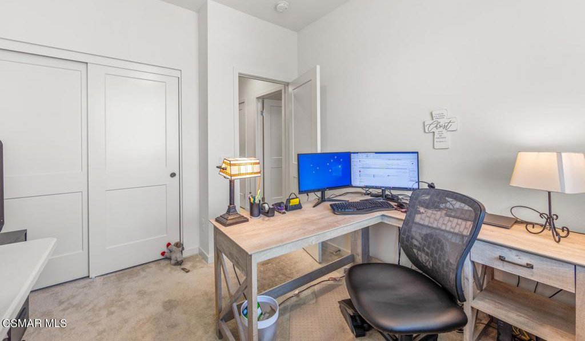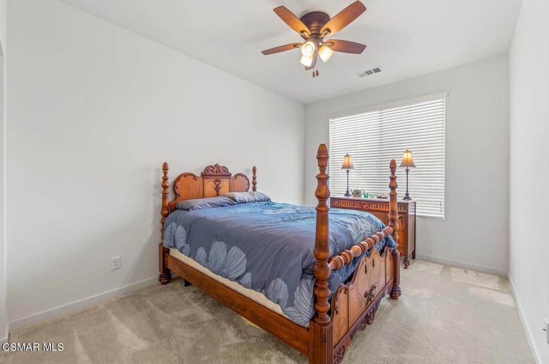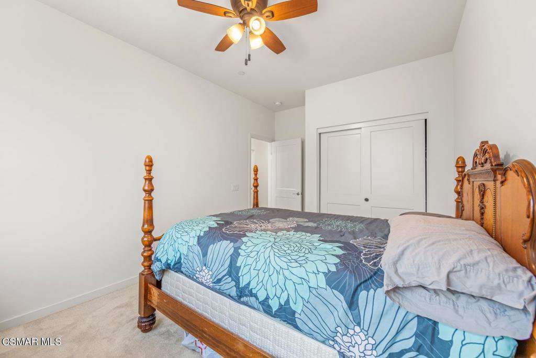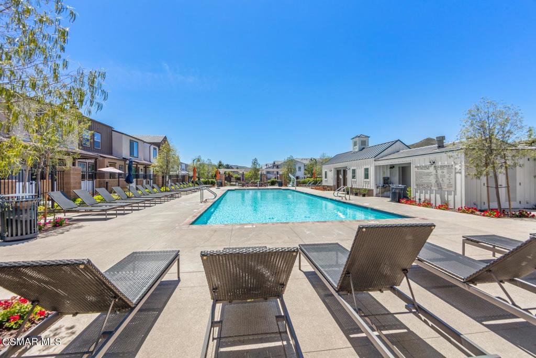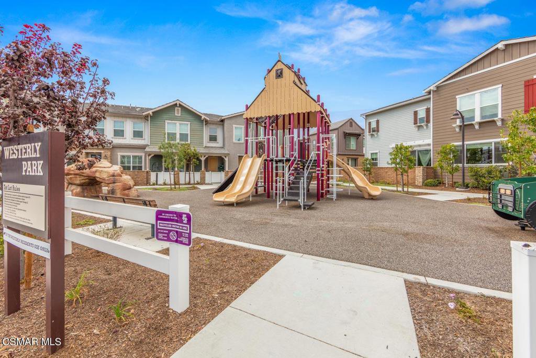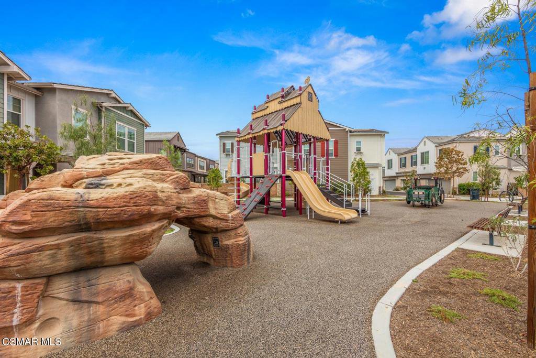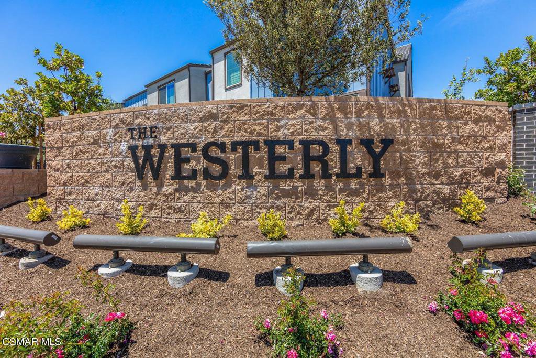215 Red Brick Drive Unit 3, Simi Valley, CA 93065
- $655,000
- 3
- BD
- 3
- BA
- 1,493
- SqFt
- List Price
- $655,000
- Status
- PENDING
- MLS#
- 223000359
- Year Built
- 2019
- Bedrooms
- 3
- Bathrooms
- 3
- Living Sq. Ft
- 1,493
- Days on Market
- 38
- Property Type
- Townhome
- Style
- Traditional
- Property Sub Type
- Townhouse
- Stories
- Two Levels
- Neighborhood
- Unknown-999
Property Description
Welcome home to The Westerly!! This spacious 3 bed 2 1/2 bath townhome features 9 ft ceilings, a spacious floorplan and plenty of room to spread out. Lots of natural light. Light and bright throughout Kitchen boasts ample cabinet space, stainless steel appliances, huge breakfast bar island and quartz countertops. Newly built in 2019 this unit is in pristine shape with many amenities that include dual pane windows, tankless water heater, energy efficient air conditioning and heating system, solar panel electric assist, and wi-fi enabled thermostat and garage door opener capability. The great room floor plan downstairs is perfect for family gatherings and entertaining that can flow outdoors to your front entry patio. Upstairs you will find 3 bedrooms and two baths. The master suite delights with its private bath and huge walk-in closet. Two more bedrooms share a full bath with double sink vanity. Also upstairs, is a convenient laundry nook making life simple with its convenient location and built-in shelf space. A two-car direct access garage makes for easy access This townhome is in the well-kept Westerly neighborhood with its six pocket parks offering a crystal-clear pool, fire pit area, bocce courts, rose garden and kids play area! All this and more as 215 Red Brick #3 is located minutes away, but not too close, from retail, restaurants, entertainment and the freeway.
Additional Information
- HOA
- 293
- Frequency
- Monthly
- Association Amenities
- FirePit, OtherCourts
- Appliances
- Tankless Water Heater
- Pool Description
- Association, Community, In Ground
- Heat
- Central, Natural Gas
- Cooling
- Yes
- Cooling Description
- Central Air
- Exterior Construction
- Stucco
- Garage Spaces Total
- 2
- Sewer
- Public Sewer
- Interior Features
- AllBedroomsUp
- Attached Structure
- Attached
Listing courtesy of Listing Agent: Janet Brekke (jbrekkeassoc@aol.com) from Listing Office: Pinnacle Estate Properties, Inc..
Mortgage Calculator
Based on information from California Regional Multiple Listing Service, Inc. as of . This information is for your personal, non-commercial use and may not be used for any purpose other than to identify prospective properties you may be interested in purchasing. Display of MLS data is usually deemed reliable but is NOT guaranteed accurate by the MLS. Buyers are responsible for verifying the accuracy of all information and should investigate the data themselves or retain appropriate professionals. Information from sources other than the Listing Agent may have been included in the MLS data. Unless otherwise specified in writing, Broker/Agent has not and will not verify any information obtained from other sources. The Broker/Agent providing the information contained herein may or may not have been the Listing and/or Selling Agent.
