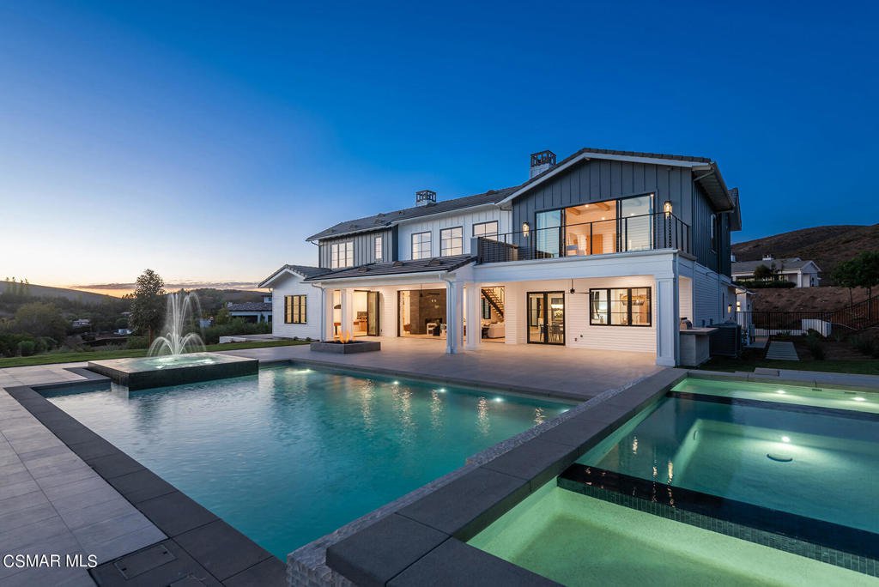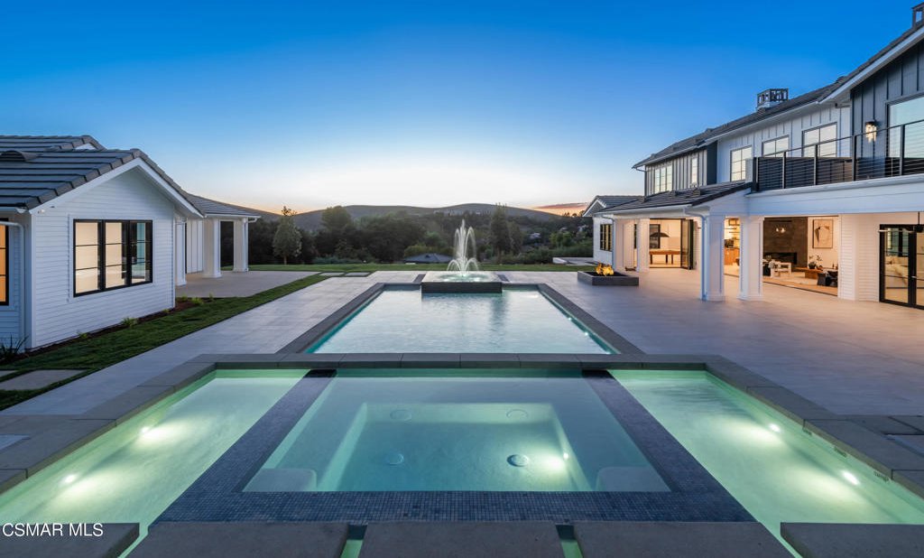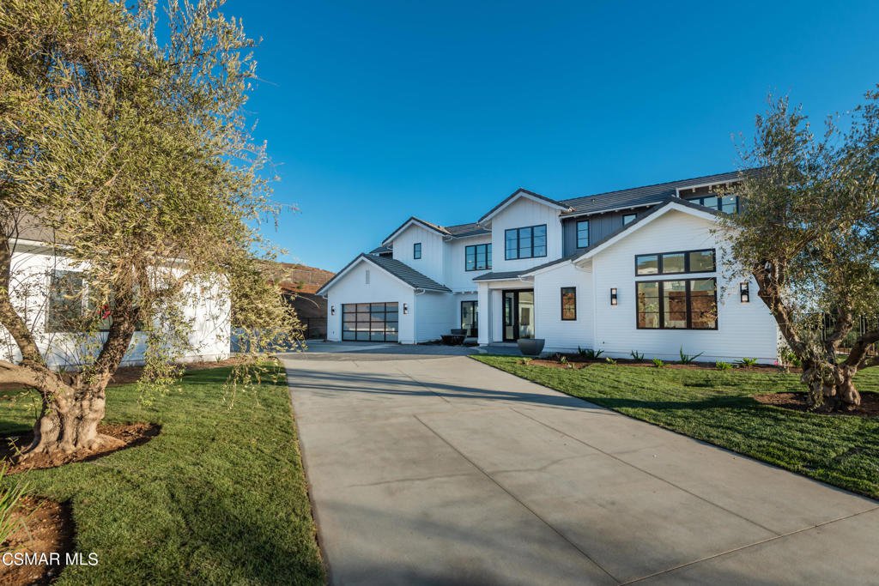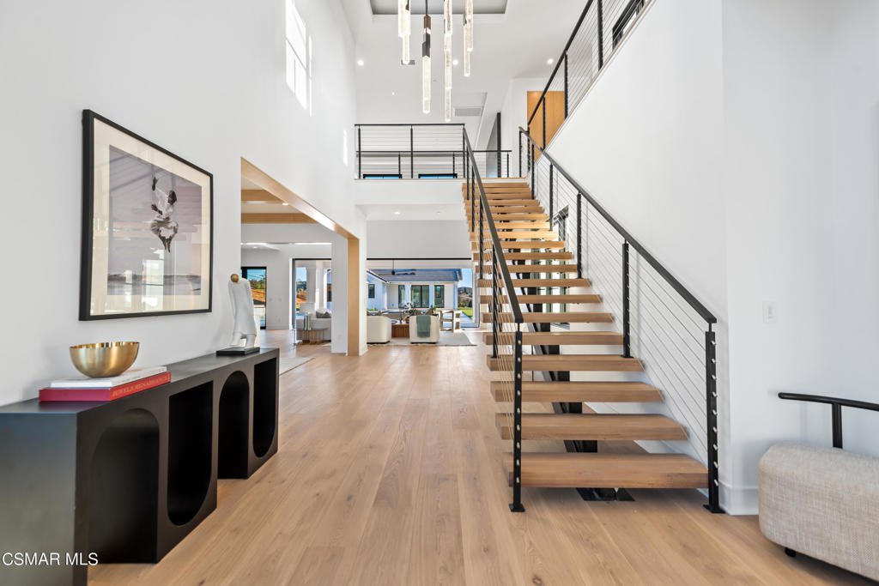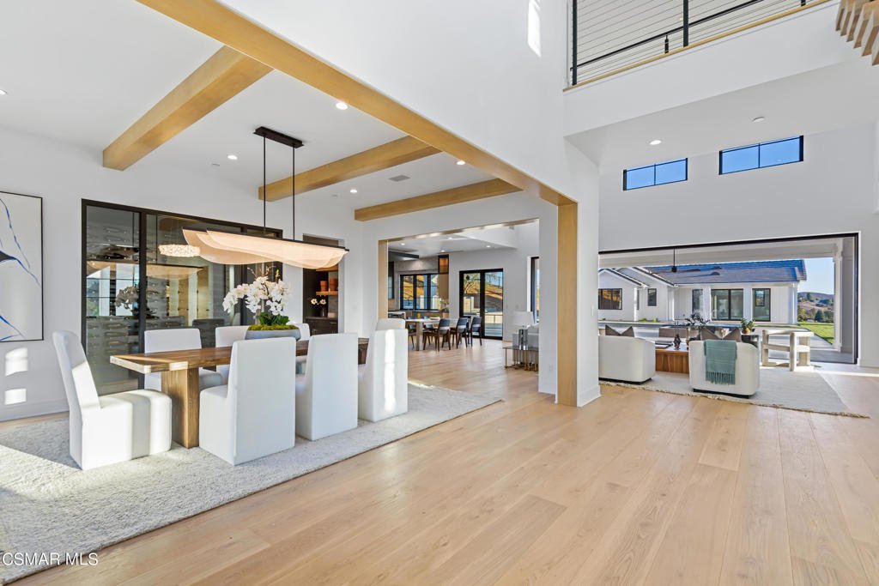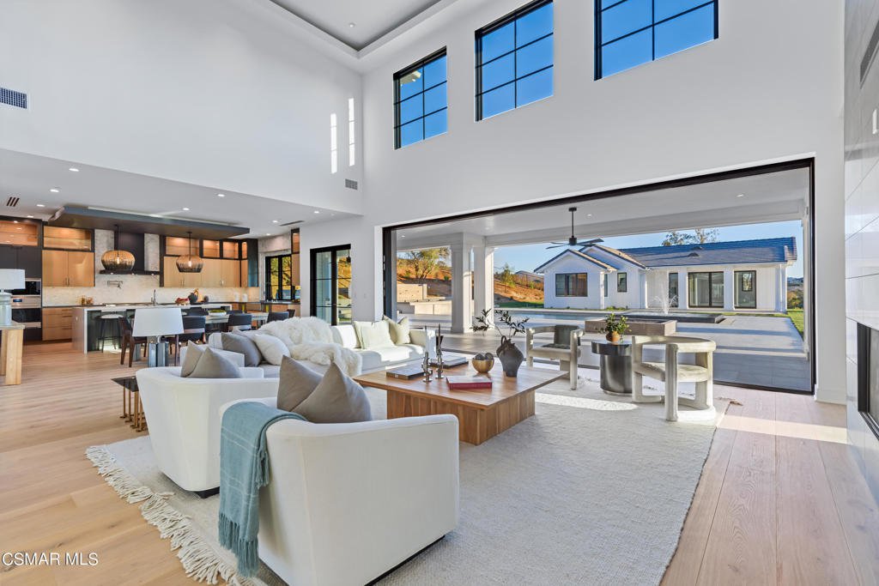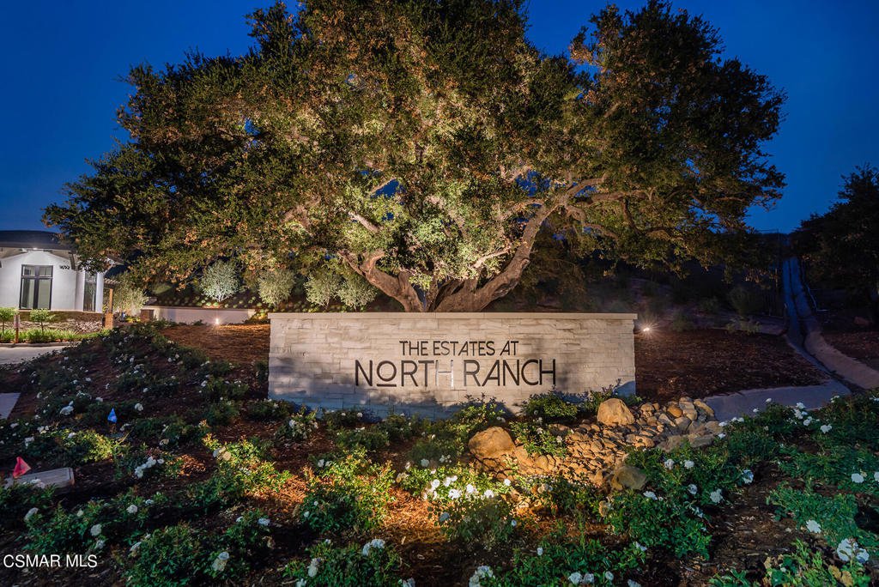1690 Miller Ranch Drive, Westlake Village, CA 91362
- $6,500,000
- 6
- BD
- 8
- BA
- 7,064
- SqFt
- List Price
- $6,500,000
- Price Change
- ▼ $499,950 1677112251
- Status
- ACTIVE
- MLS#
- 222005164
- Year Built
- 2022
- Bedrooms
- 6
- Bathrooms
- 8
- Living Sq. Ft
- 7,064
- Lot Size
- 61,747
- Acres
- 1.42
- Lot Location
- SprinklerSystem
- Days on Market
- 160
- Property Type
- Single Family Residential
- Style
- Custom, Modern
- Property Sub Type
- Single Family Residence
- Stories
- Two Levels
- Neighborhood
- Unknown-999
Property Description
Brand new modern farmhouse in the ultra exclusive gated community, The Estates At North Ranch! Extraordinary quality finishes throughout this mega estate! Features include a 6150 square foot main house and a unique 914 square foot detached guest house/ADU! The main home boasts 5 bedrooms, 5.5 baths, ELEVATOR, game/bonus room, temperature controlled wine room and an awesome open concept kitchen/ great room with massive soaring ceilings!! No detail has been over looked in this very special property! Set above street level and up a long driveway, the setting and views are sensational! The grounds boast a custom pool, spa, multiple fountains and lush professional landscape. Amenities include TWO, two car garages, smart home technology and so much more. The Estates at North Ranch is a new gated community consisting of just 15 luxury estates currently in its final phase of construction. This is a rare opportunity to buy brand new in the prestigious North Ranch community!
Additional Information
- HOA
- 688
- Frequency
- Monthly
- Association Amenities
- Other
- Other Buildings
- Guest House
- Appliances
- Dishwasher, Freezer, Disposal, Microwave, Range, Refrigerator, Range Hood, Tankless Water Heater
- Pool
- Yes
- Pool Description
- In Ground, Private
- Fireplace Description
- Gas Starter, Great Room, Master Bedroom, Outside
- Heat
- Central, Natural Gas
- Cooling
- Yes
- Cooling Description
- Central Air, Zoned
- View
- Hills, Mountain(s), Panoramic
- Exterior Construction
- CopperPlumbing
- Patio
- Concrete
- Roof
- Tile
- Garage Spaces Total
- 4
- Sewer
- Public Sewer
- School District
- Conejo Valley Unified
- Interior Features
- Beamed Ceilings, Wet Bar, Balcony, Cathedral Ceiling(s), Elevator, Open Floorplan, Pantry, Recessed Lighting, BedroomonMainLevel, WalkInPantry, WineCellar, Walk-In Closet(s)
- Attached Structure
- Detached
Listing courtesy of Listing Agent: Jordan Cohen (jordan@jordancohen.com) from Listing Office: RE/MAX ONE.
Mortgage Calculator
Based on information from California Regional Multiple Listing Service, Inc. as of . This information is for your personal, non-commercial use and may not be used for any purpose other than to identify prospective properties you may be interested in purchasing. Display of MLS data is usually deemed reliable but is NOT guaranteed accurate by the MLS. Buyers are responsible for verifying the accuracy of all information and should investigate the data themselves or retain appropriate professionals. Information from sources other than the Listing Agent may have been included in the MLS data. Unless otherwise specified in writing, Broker/Agent has not and will not verify any information obtained from other sources. The Broker/Agent providing the information contained herein may or may not have been the Listing and/or Selling Agent.

