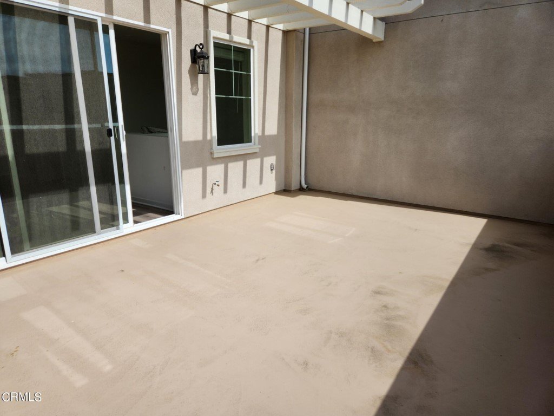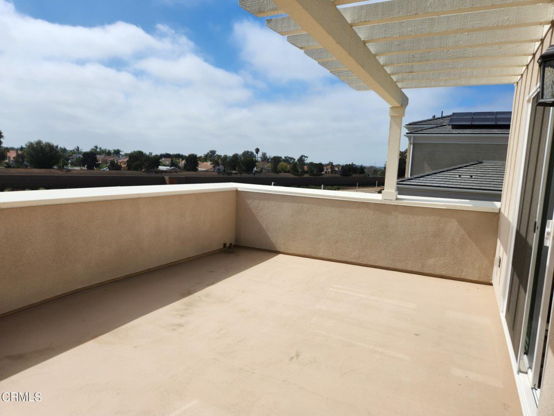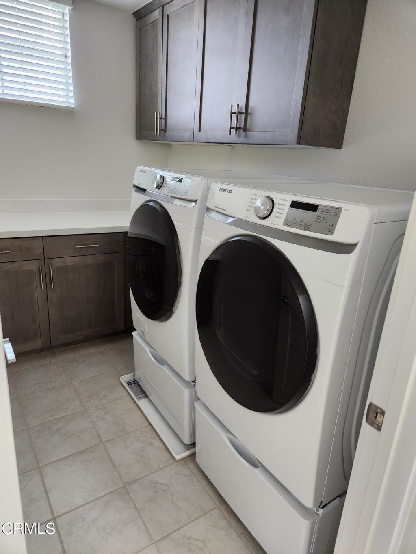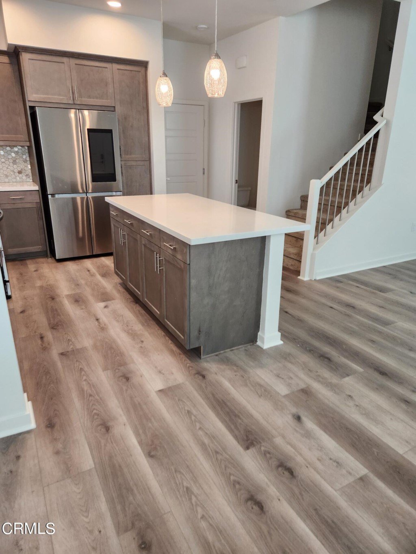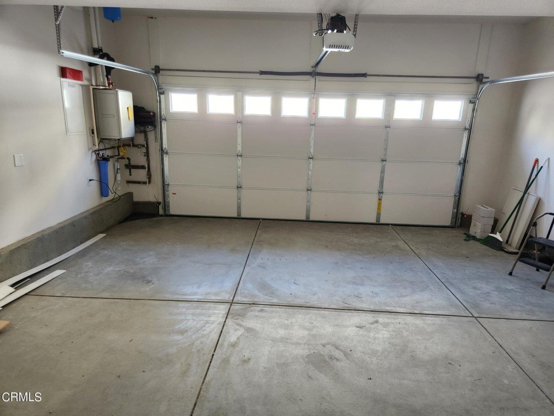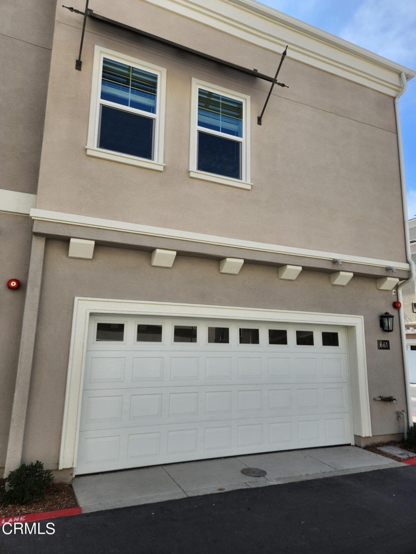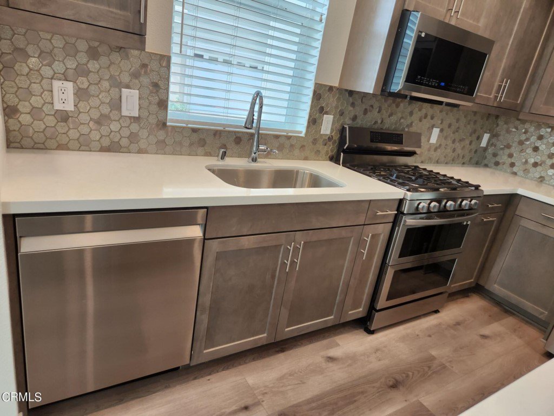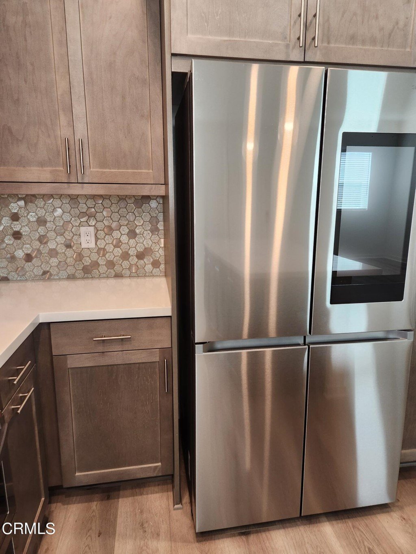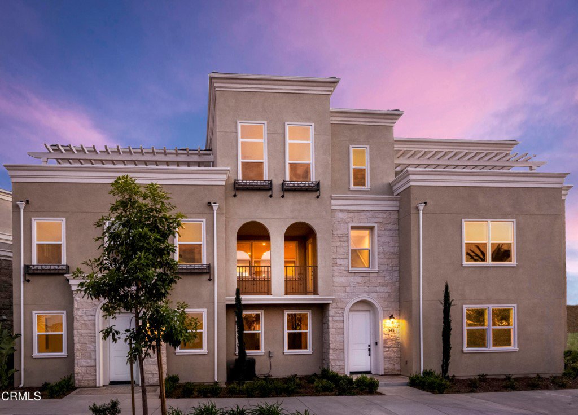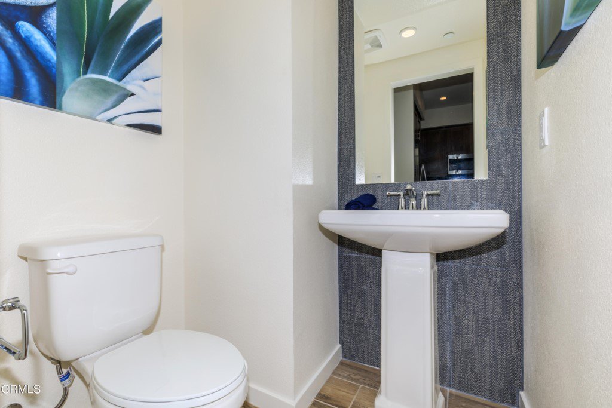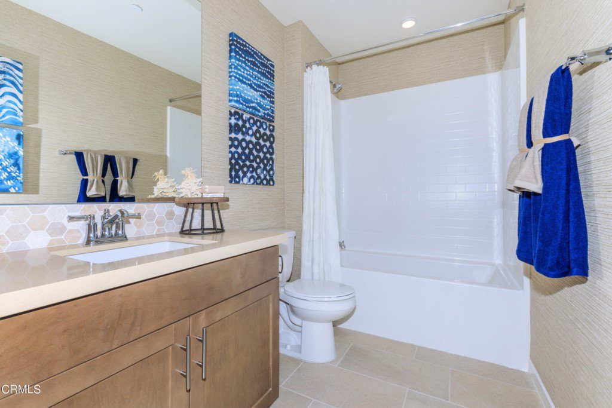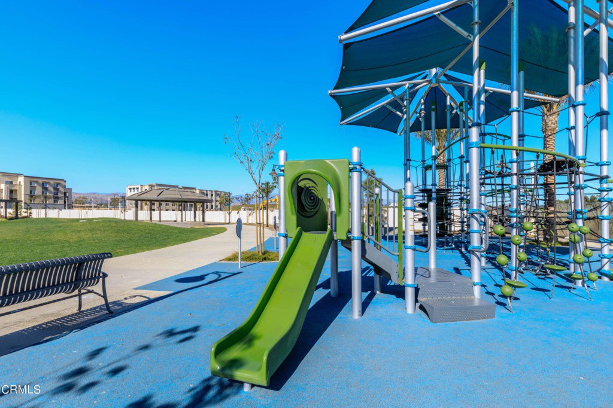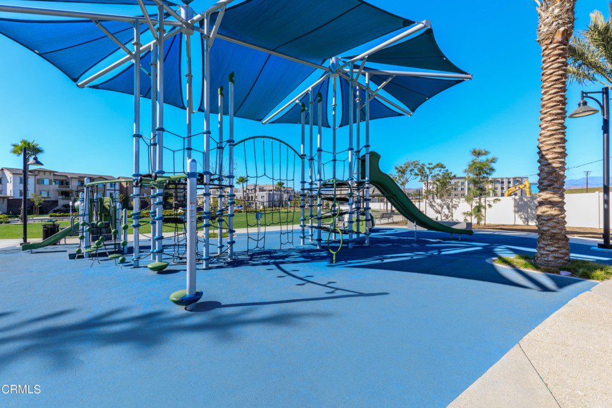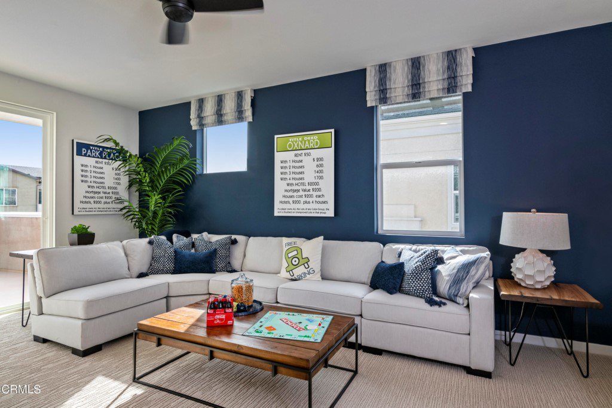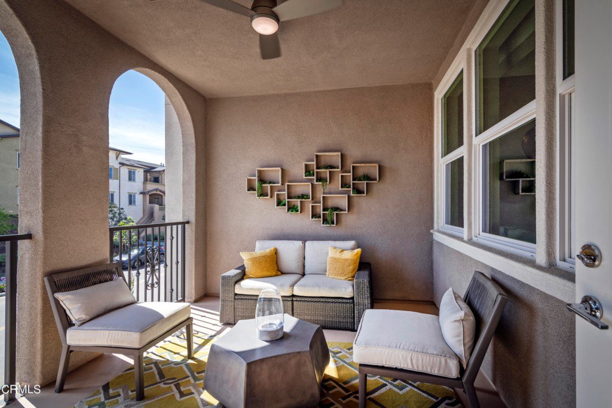661 Winchester Drive, Oxnard, CA 93036
- $740,090
- 4
- BD
- 4
- BA
- 2,015
- SqFt
- List Price
- $740,090
- Status
- PENDING
- MLS#
- V1-15151
- Year Built
- 2022
- Bedrooms
- 4
- Bathrooms
- 4
- Living Sq. Ft
- 2,015
- Lot Location
- Item1620UnitsAcre, Cul-De-Sac, Landscaped, Level, NearPark, Near Public Transit, Paved, SprinklersTimer, SprinklerSystem, StreetLevel
- Days on Market
- 139
- Property Type
- Townhome
- Style
- Mediterranean
- Property Sub Type
- Townhouse
- Stories
- Three Or More Levels
Property Description
BRAND NEW HOME AT HISTORIC WAGON WHEEL! READY TO CLOSE IN 30 DAYS! Home upgrades include:Alto Gray Shaker Style Cabinets throughout w/soft close drawersValentino-Quartz Countertops throughoutKitchen under cabinet task lighting with dimmer2 additional J-Boxes in secondary bedroomsFull Backsplash in KitchenUpgraded Refrigerator, Washer and Dryer (Front loads)Glass sliding doors Tub/Shower comboUpgraded Flooring - LVP, Carpet and TileUltra White Faux Wood Blinds throughoutWhy buy an older home with fewer features when we have brand new homes? Bring your clients to our model homes and get them into a terrific opportunity. Builder has limited-time incentives for this home that will cover a huge part of your buyer's closing costs or help them at the design center! EXTRA LARGE CALIFORNIA ROOMS ADJACENT TO LARGE FLEX ROOM WITH FULL BATHROOM, ATTACHED TWO CAR GARAGE, TANKLESS WATER HEATER, SOLAR, HIGH EFFICIENCY AIR CONDITIONER, EV CHARGING PRE-WIRED IN GARAGE, STAINLESS STEEL APPLIANCES, QUARTZ COUNTERTOPS IN THREE COLOR CHOICES, SHAKER CABINETS IN THREE COLOR CHOICES, NEW HOME BUILDER WARRANTY and VA/FHA FINANCING. Park Place at Wagon Wheel.
Additional Information
- HOA
- 203
- Frequency
- Monthly
- Second HOA
- 78
- Association Amenities
- Sport Court, Maintenance Grounds, Insurance, Management, Barbecue, Picnic Area, Playground, Pickleball, PetRestrictions, PetsAllowed, Trash
- Appliances
- Dishwasher, ENERGY STAR Qualified Appliances, Gas Cooktop, Gas Range, Gas Water Heater, Microwave, Refrigerator, Self Cleaning Oven, Tankless Water Heater, WaterToRefrigerator, Dryer, Washer
- Pool Description
- None
- Heat
- Central, ENERGY STAR Qualified Equipment, HighEfficiency, Natural Gas
- Cooling
- Yes
- Cooling Description
- Central Air, ENERGY STAR Qualified Equipment, HighEfficiency
- View
- None
- Exterior Construction
- Drywall, Stucco
- Patio
- ArizonaRoom, Deck, Patio
- Roof
- Concrete, FireProof
- Garage Spaces Total
- 2
- Sewer
- Public Sewer
- Water
- Public
- High School
- Rio Mesa
- Interior Features
- Balcony, High Ceilings, MultipleStaircases, Open Floorplan, QuartzCounters, Recessed Lighting, Storage, Unfurnished
- Attached Structure
- Attached
Listing courtesy of Listing Agent: D Sean Sparks (sean@oakwoodcomm.com) from Listing Office: Oakwood Communities.
Mortgage Calculator
Based on information from California Regional Multiple Listing Service, Inc. as of . This information is for your personal, non-commercial use and may not be used for any purpose other than to identify prospective properties you may be interested in purchasing. Display of MLS data is usually deemed reliable but is NOT guaranteed accurate by the MLS. Buyers are responsible for verifying the accuracy of all information and should investigate the data themselves or retain appropriate professionals. Information from sources other than the Listing Agent may have been included in the MLS data. Unless otherwise specified in writing, Broker/Agent has not and will not verify any information obtained from other sources. The Broker/Agent providing the information contained herein may or may not have been the Listing and/or Selling Agent.
