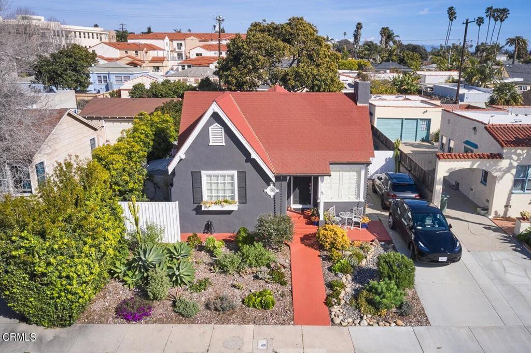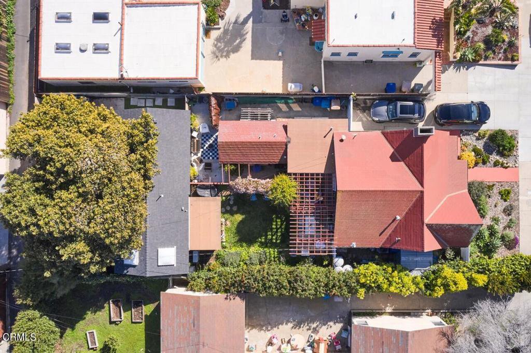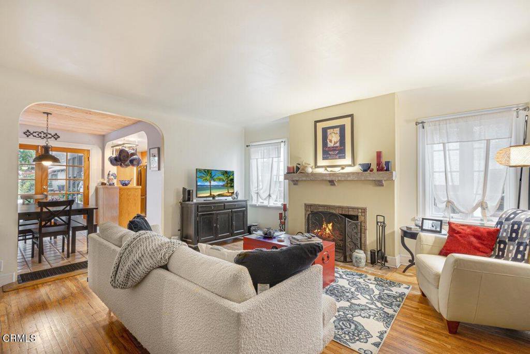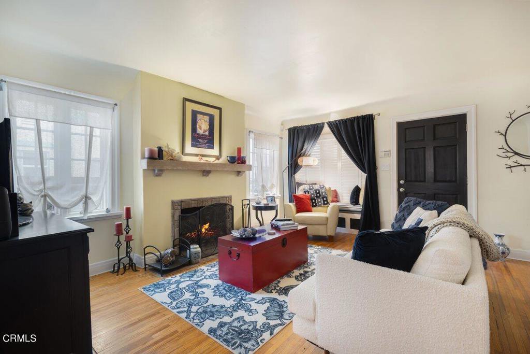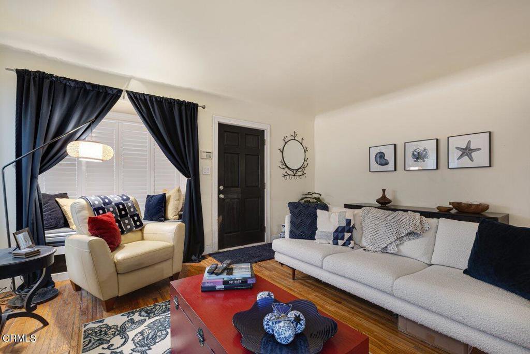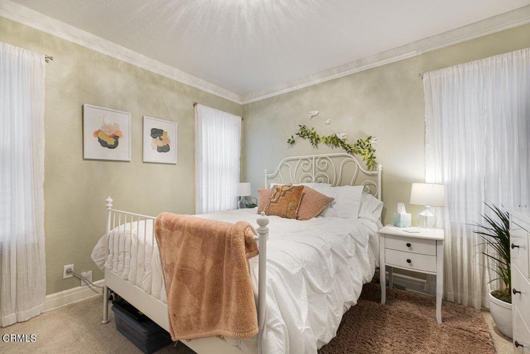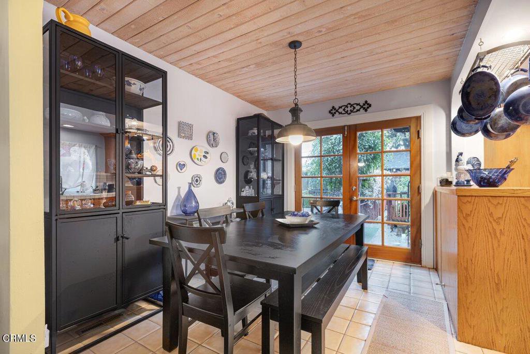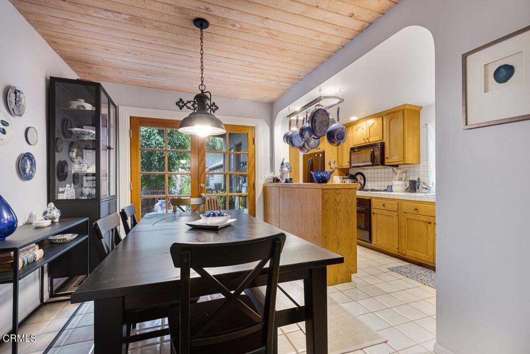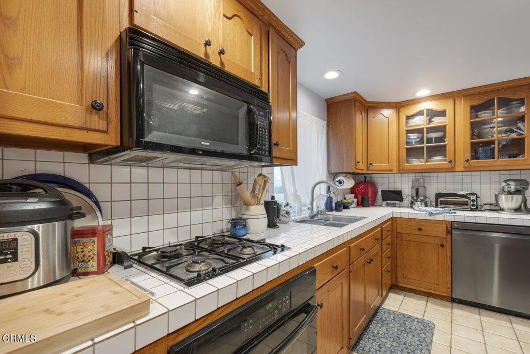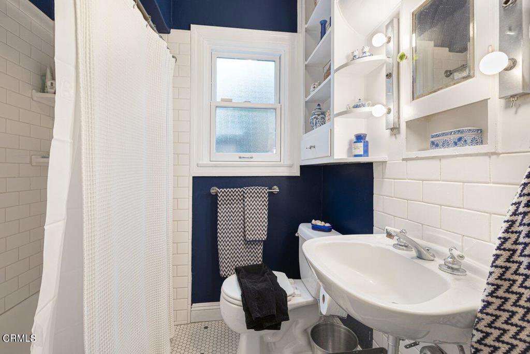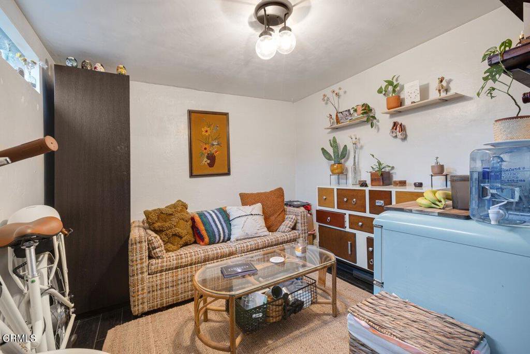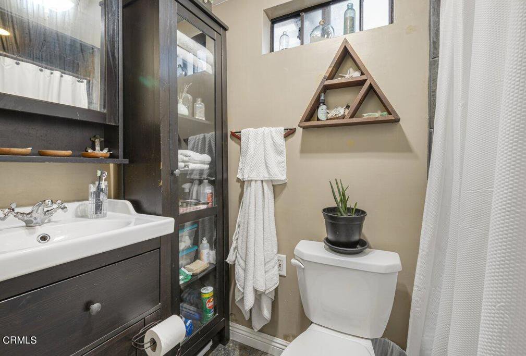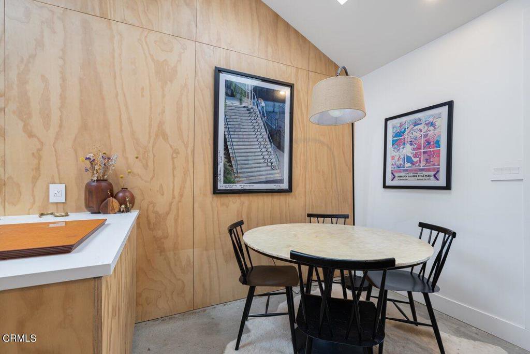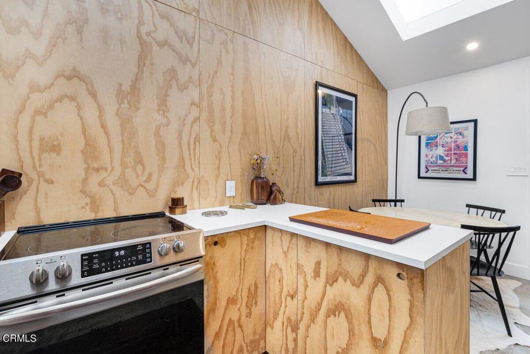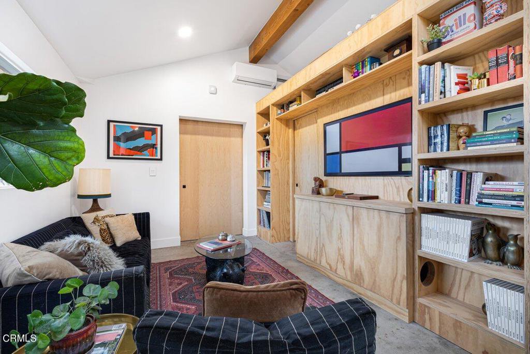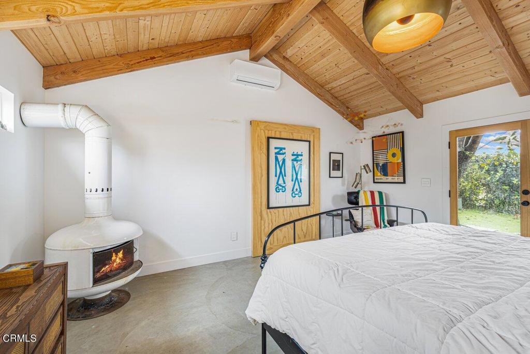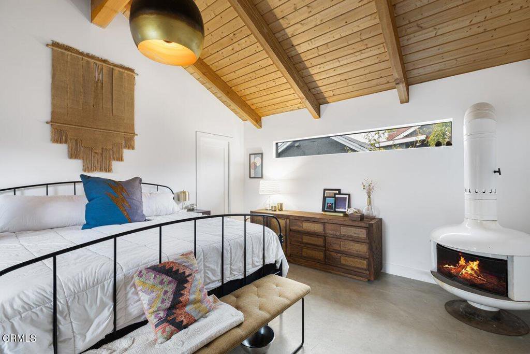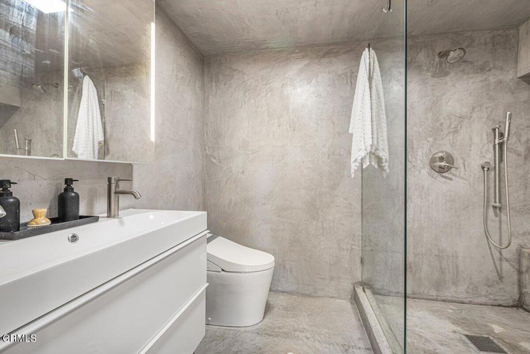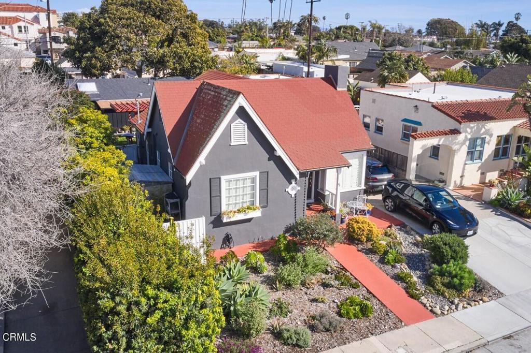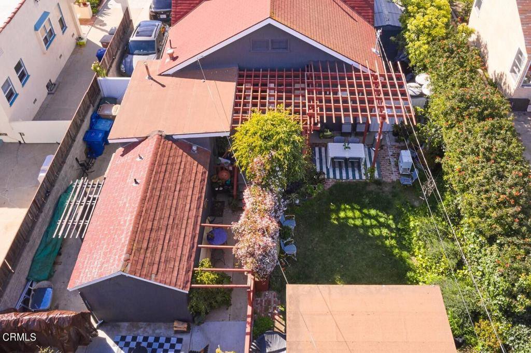66 San Clemente Street, Ventura, CA 93001
- $1,325,000
- 3
- BD
- 2
- BA
- 1,245
- SqFt
- List Price
- $1,325,000
- Status
- ACTIVE UNDER CONTRACT
- MLS#
- V1-17113
- Year Built
- 1927
- Bedrooms
- 3
- Bathrooms
- 2
- Living Sq. Ft
- 1,245
- Lot Size
- 6,737
- Acres
- 0.15
- Lot Location
- SprinklersNone
- Days on Market
- 23
- Property Type
- Single Family Residential
- Style
- Tudor
- Property Sub Type
- Single Family Residence
- Stories
- One Level
Property Description
Charming 1927 Tudor architectural designed home in the heart of Ventura. 3 bedroom, 2 bath with approx 1,245 square feet of living space on approx 6,737 sqft lot. Living room with oak floors, coved ceilings, fireplace, and bay window with seating bench. Dining room with tile floors, wood exposed ceiling, and French doors welcomes you to your backyard that includes wood deck & pergola. HVAC installed in 2019, home has been earthquake retrofitted. Previous owner, converted the detached garage into an artist studio. Current owners recently remodeled this approx 600 sq.ft detached additional living space into a beautiful 1 bedroom, 1 bath, plus loft, adorned with concrete flooring throughout, and vaulted ceiling with natural wood beam. Kitchen includes premium plywood cabinets, skylight, as well as plenty of storage. Bathroom with oversized sink, double faucets, and large walk-in shower. Bedroom has vaulted tongue and groove wood ceiling with exposed wood beams; Walk through closet with overhead storage; French doors lead to your private outdoor living space that includes large avocado tree producing delicious fruit!! Low maintenance and water efficient landscaping. Interior photos coming soon!
Additional Information
- Other Buildings
- Guest House
- Appliances
- Dishwasher, Electric Range, Gas Range, Refrigerator
- Pool Description
- None
- Fireplace Description
- Living Room
- Heat
- Central, See Remarks
- Cooling
- Yes
- Cooling Description
- Central Air, Wall/Window Unit(s)
- View
- None
- Exterior Construction
- Stucco
- Patio
- Deck, Wood
- Roof
- Shingle
- Sewer
- Public Sewer
- Water
- Public
- Elementary School
- Will Rogers
- Middle School
- Cabrillo
- High School
- Ventura
- Interior Features
- Beamed Ceilings, High Ceilings, Laminate Counters, Tile Counters, AllBedroomsDown
- Attached Structure
- Detached
Listing courtesy of Listing Agent: Erik Moen (erikmoen@remax.net) from Listing Office: RE/MAX Gold Coast REALTORS.
Mortgage Calculator
Based on information from California Regional Multiple Listing Service, Inc. as of . This information is for your personal, non-commercial use and may not be used for any purpose other than to identify prospective properties you may be interested in purchasing. Display of MLS data is usually deemed reliable but is NOT guaranteed accurate by the MLS. Buyers are responsible for verifying the accuracy of all information and should investigate the data themselves or retain appropriate professionals. Information from sources other than the Listing Agent may have been included in the MLS data. Unless otherwise specified in writing, Broker/Agent has not and will not verify any information obtained from other sources. The Broker/Agent providing the information contained herein may or may not have been the Listing and/or Selling Agent.
