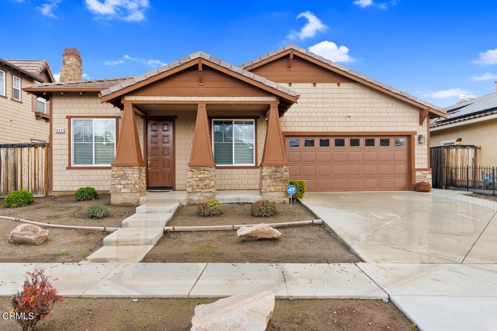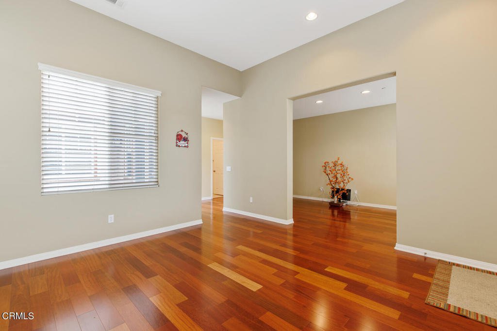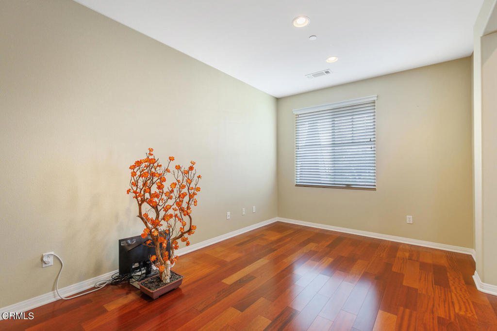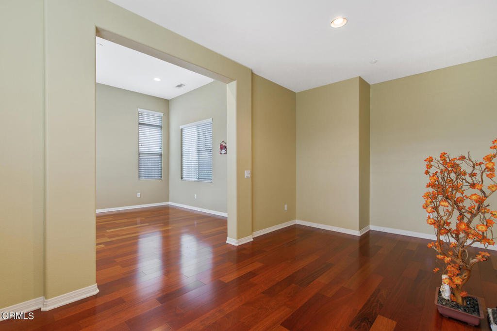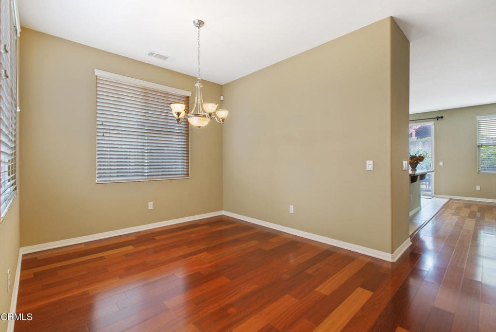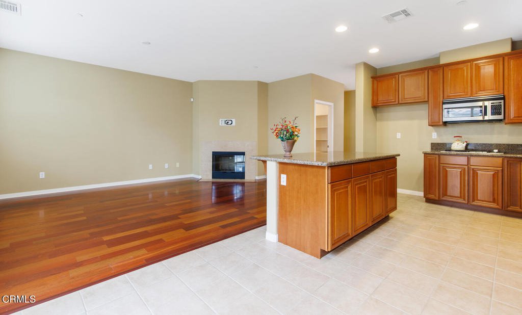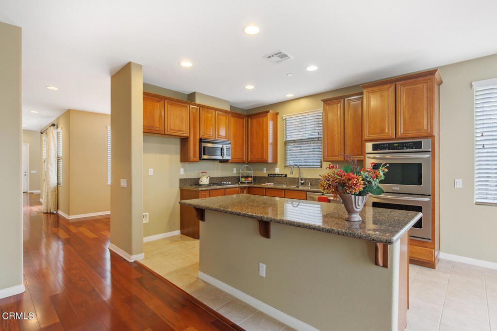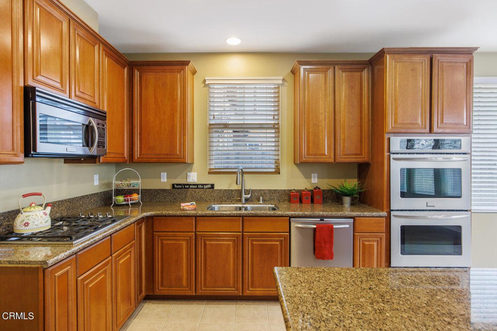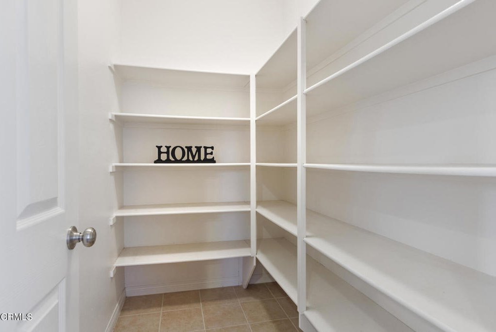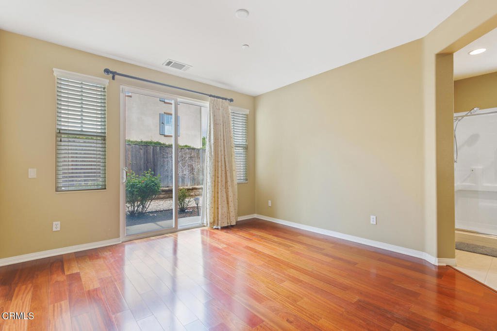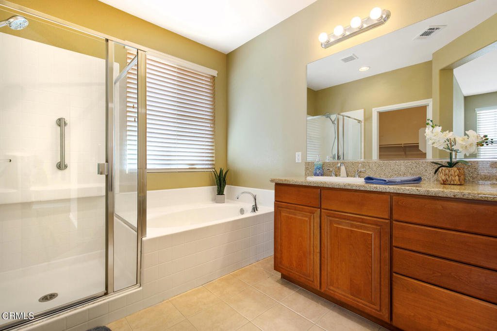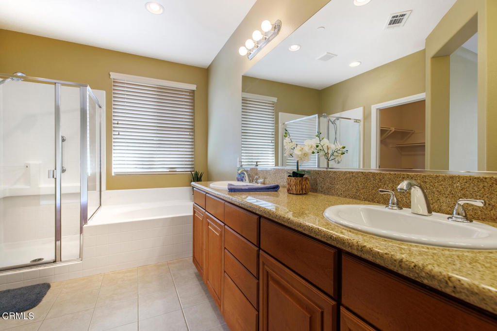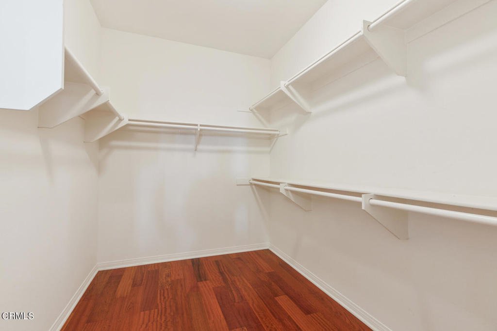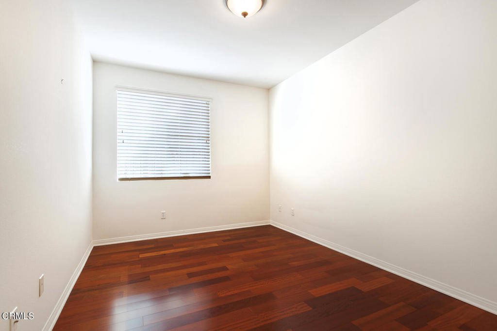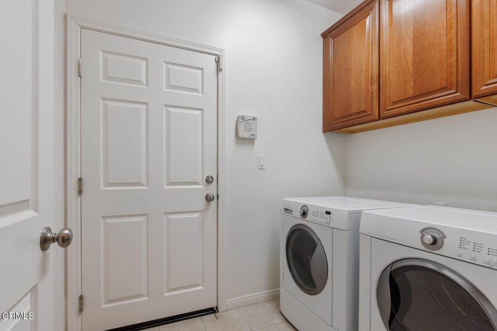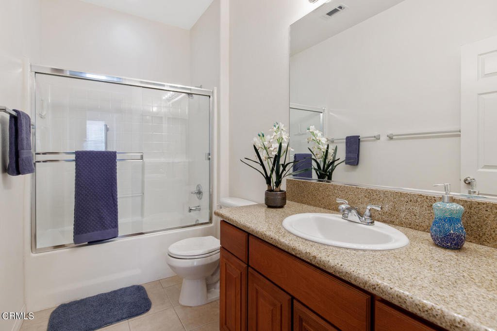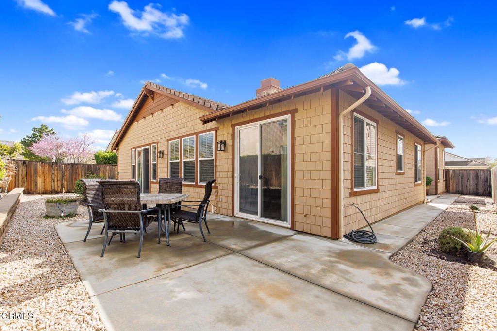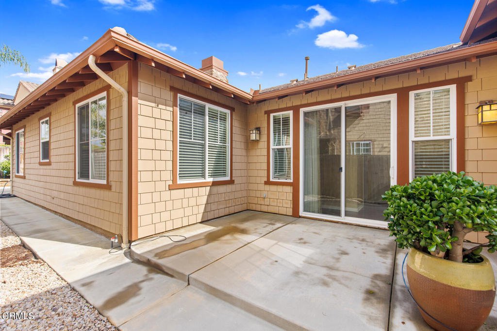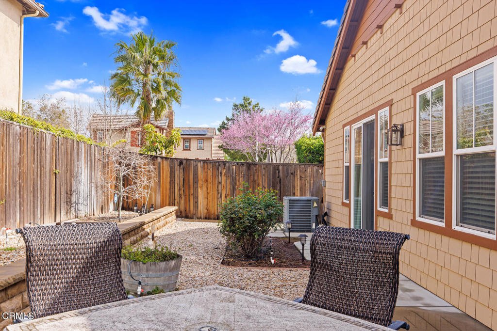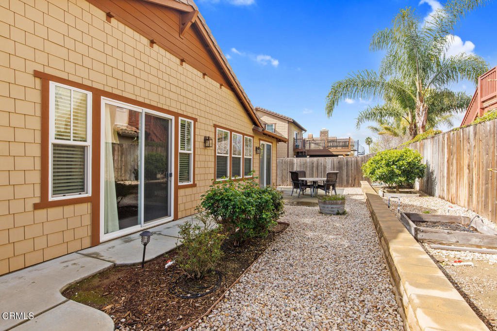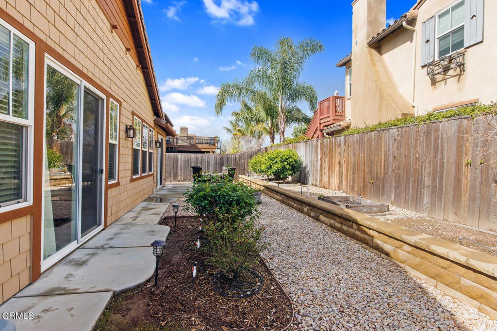10431 New Haven Street, Ventura, CA 93004
- $885,000
- 4
- BD
- 3
- BA
- 2,171
- SqFt
- List Price
- $885,000
- Status
- PENDING
- MLS#
- V1-17268
- Year Built
- 2009
- Bedrooms
- 4
- Bathrooms
- 3
- Living Sq. Ft
- 2,171
- Lot Size
- 6,058
- Acres
- 0.14
- Lot Location
- DripIrrigationBubblers
- Days on Market
- 8
- Property Type
- Single Family Residential
- Property Sub Type
- Single Family Residence
- Stories
- One Level
- Neighborhood
- Henderson Cottages - 139810
Property Description
Welcome to the charming Henderson Cottage neighborhood in East Ventura! Easy freeway access without the traffic or noise. Built in 2009, the community has NO HOA or Mello Roos tax. This lovely, single-story home boasts 2171 square feet of living space with 4 bedrooms and 2.5 bathrooms. You'll love the gorgeous hardwood floors, high ceilings and natural light throughout. Spacious living and formal dining rooms with an outside courtyard in between to enjoy the wonderful Ventura weather. The eat-in gourmet kitchen is a chef's dream with granite counters, stainless steel appliances, double-oven, pantry and center island with breakfast bar. The adjacent family room has cozy fireplace with wiring above it ready to hang your TV. The master bedroom has slider door leading to the backyard, walk-in closet and en-suite bathroom with double sinks, walk-in shower and separate soaking tub. The 4th bedroom is quite large and is often used as an office. There are 2 additional bedrooms, another full bathroom in the hall and a powder room. Inside laundry room with cabinets. The low-maintenance backyard is an oasis, perfect for outdoor entertaining and relaxation. This home has a tankless water heater and alarm system. Over-sized 2-car garage. This is the one you've been waiting for. Welcome Home!
Additional Information
- Appliances
- Double Oven, Dishwasher, Microwave, Tankless Water Heater
- Pool Description
- None
- Fireplace Description
- Family Room, Gas Starter
- Heat
- Central
- Cooling
- Yes
- Cooling Description
- Central Air
- View
- None
- Patio
- Concrete, Open, Patio
- Roof
- Tile
- Garage Spaces Total
- 2
- Sewer
- Public Sewer
- Water
- Public
- Interior Features
- Open Floorplan, Recessed Lighting, Walk-In Closet(s)
- Attached Structure
- Detached
Listing courtesy of Listing Agent: Meryll Russell (meryllrussell@hotmail.com) from Listing Office: MJH Properties.
Mortgage Calculator
Based on information from California Regional Multiple Listing Service, Inc. as of . This information is for your personal, non-commercial use and may not be used for any purpose other than to identify prospective properties you may be interested in purchasing. Display of MLS data is usually deemed reliable but is NOT guaranteed accurate by the MLS. Buyers are responsible for verifying the accuracy of all information and should investigate the data themselves or retain appropriate professionals. Information from sources other than the Listing Agent may have been included in the MLS data. Unless otherwise specified in writing, Broker/Agent has not and will not verify any information obtained from other sources. The Broker/Agent providing the information contained herein may or may not have been the Listing and/or Selling Agent.

