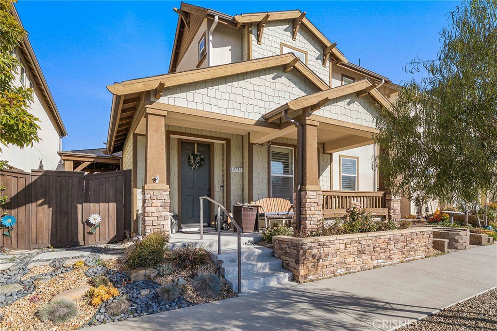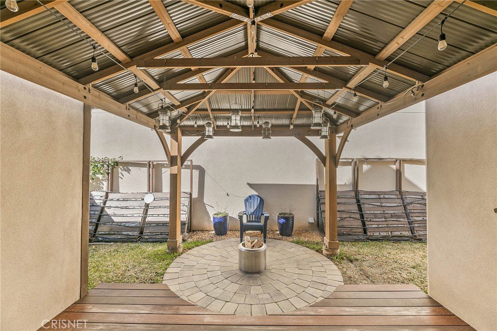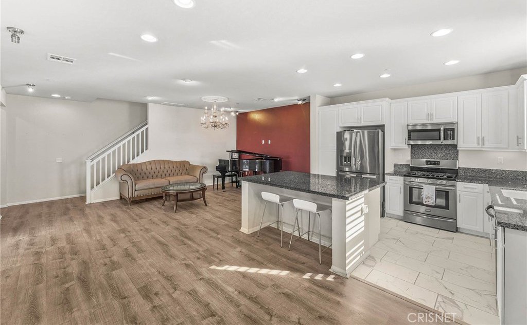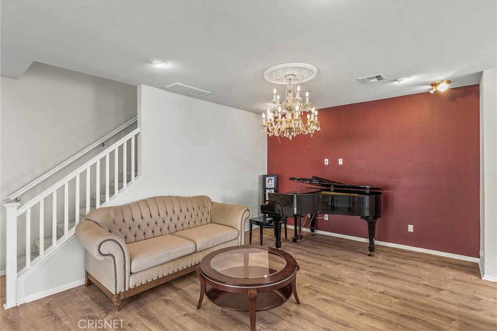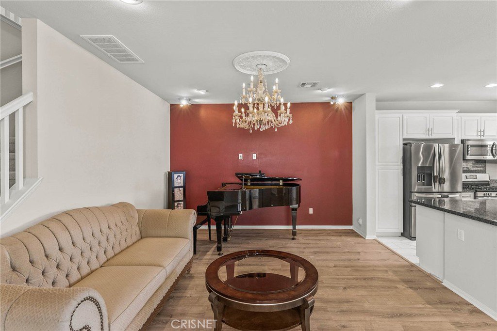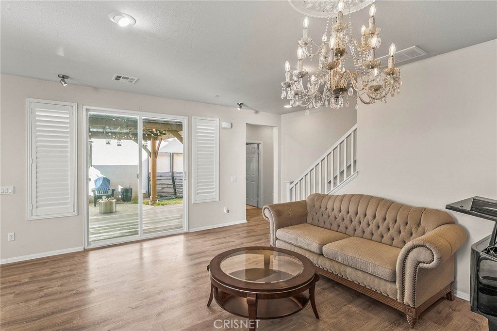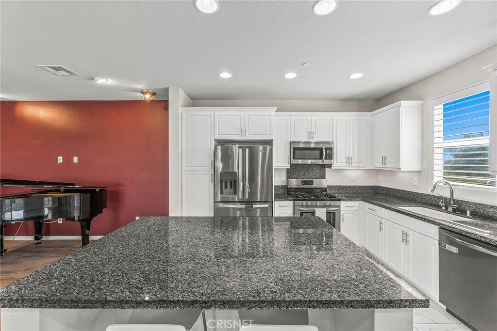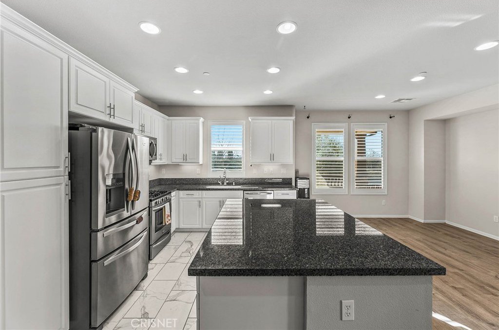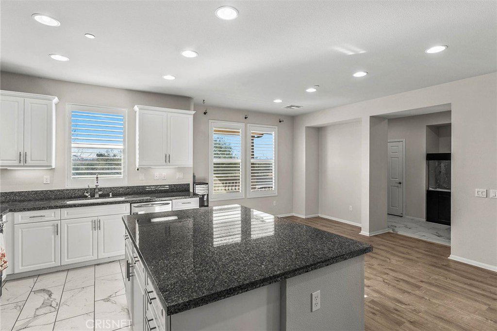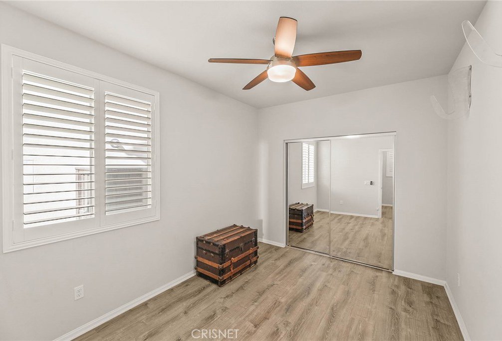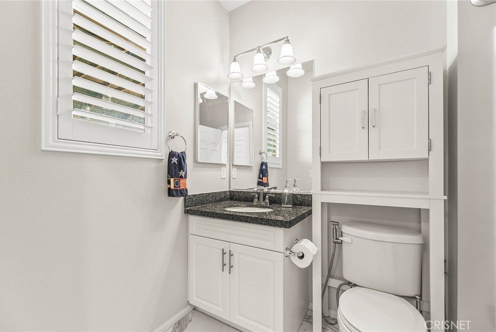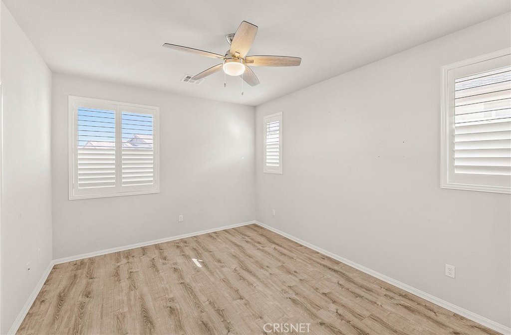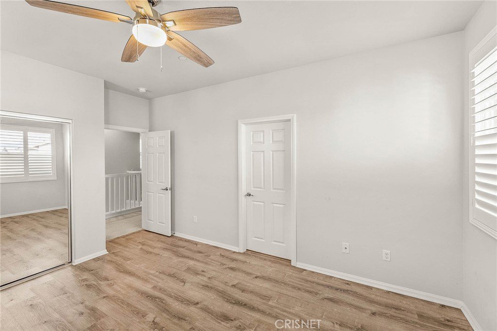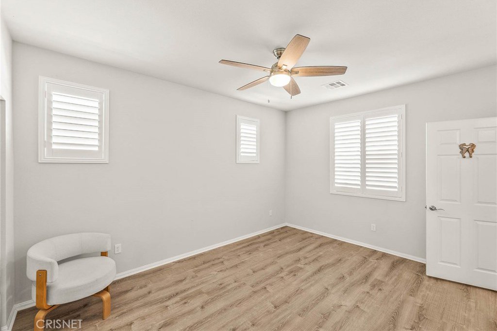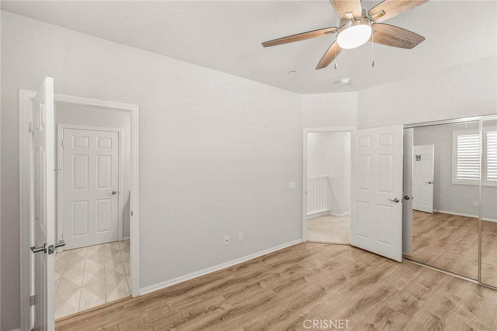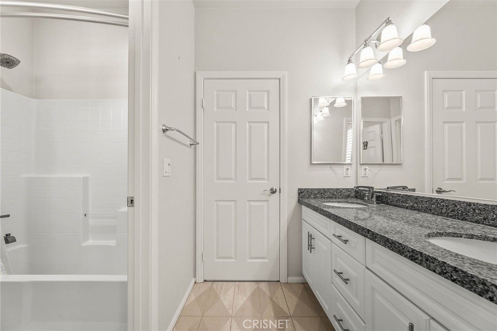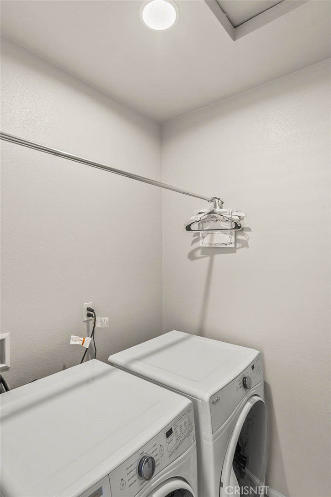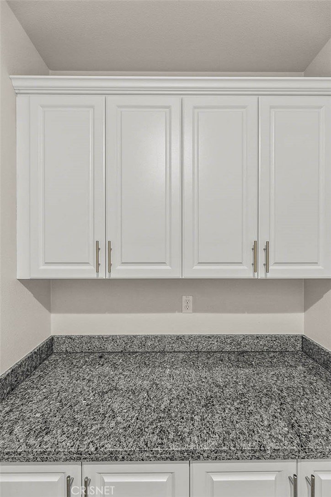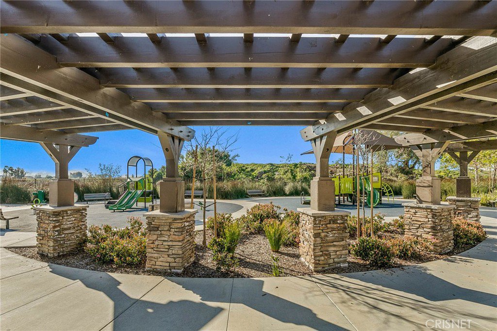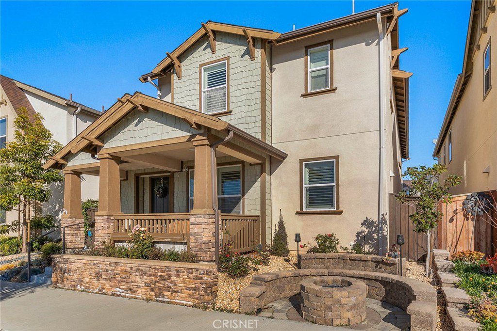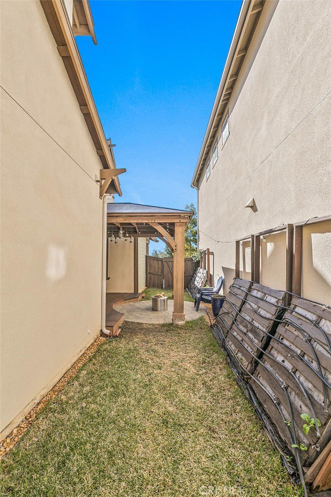10753 Dogwood Drive, Ventura, CA 93004
- $899,000
- 4
- BD
- 3
- BA
- 2,189
- SqFt
- List Price
- $899,000
- Status
- PENDING
- MLS#
- SR23036266
- Year Built
- 2017
- Bedrooms
- 4
- Bathrooms
- 3
- Living Sq. Ft
- 2,189
- Lot Size
- 2,616
- Acres
- 0.06
- Lot Location
- Sprinklers In Front, Landscaped, Near Public Transit, Paved, SprinklersTimer, SprinklersOnSide
- Days on Market
- 5
- Property Type
- Single Family Residential
- Property Sub Type
- Single Family Residence
- Stories
- Two Levels
Property Description
This beautiful home boasts an Open Nature View with Tot Lot, Dog Park, Rock Climb, Fitness Stations, and long Walking Park directly across from property. NO HOA fees! Strategically located in the quiet, Ventura East End Enclave community with Top-Rated Schools, a nearby Golf Course, an Aquatic Center, within 10 minutes of Beaches and Shopping. Quick accessibility to 3 Major Highways for commuting and a Wide Street makes for plentiful parking. Low Maintenance Hardscape includes: Koi Fountain/Rose Garden with Round Stone Bench to sit with friends; a large covered Front Porch for shade; and a Succulent Flower/Rock Garden with lighting. Professional Epoxy Garage Flooring and tankless Water Heater. Paved Side Yard for extra storage. All around Roof Gutters. Granite Countertops throughout. Tiled entrance, kitchen, baths, and laundry room combine with Waterproof Luxury Vinyl Planks to ease the stress of daily life. This immaculate open concept home is filled with natural light and LED custom, recessed, and ceiling fan lighting. Kitchen has large island, stainless-steel appliances, Porcelain Kohler Farmhouse Sink, and Pull-Out Drawers that any chef would love. Brushed silver water fixtures, undermount sinks, and plantation shutters throughout. Downstairs is an entertainer’s delight with 8ft glass sliders opening to a private custom designed Side Patio with lush cool grass, rounded pavers, and vertical pallet garden for growing vegetables or flowers. Enjoy parties under Lit Pergola for swinging hammock chairs on your exotic Ipe Hardwood Deck that will last for years. Full Bath and Bedroom offer comfortable downstairs living or office space. Any family will appreciate the upstairs double sink Jack and Jill bathroom connecting over-sized bedrooms. Floor to ceiling Laundry Room Cabinetry, Large Linen Closet, and Massive Master Closet make life a breeze. Spacious Master Bedroom and Ensuite boasts a deep, wide Soaker Tub and shower. Come see this perfectly designed home and all the amazing details and upgrades.
Additional Information
- Appliances
- Dishwasher, Disposal, Gas Oven, Gas Range, Gas Water Heater, Microwave, Refrigerator
- Pool Description
- None
- Heat
- Central
- Cooling
- Yes
- Cooling Description
- Central Air
- View
- Mountain(s), Pasture
- Patio
- Covered, Front Porch, Patio
- Garage Spaces Total
- 2
- Sewer
- Public Sewer
- Water
- Public
- School District
- Ventura Unified
- Interior Features
- Ceiling Fan(s), Granite Counters, Open Floorplan, Recessed Lighting, BedroomonMainLevel, JackandJillBath, Walk-In Closet(s)
- Attached Structure
- Detached
- Number Of Units Total
- 1
Listing courtesy of Listing Agent: Andrew Say (saycpa@aol.com) from Listing Office: Realty One Group Success.
Mortgage Calculator
Based on information from California Regional Multiple Listing Service, Inc. as of . This information is for your personal, non-commercial use and may not be used for any purpose other than to identify prospective properties you may be interested in purchasing. Display of MLS data is usually deemed reliable but is NOT guaranteed accurate by the MLS. Buyers are responsible for verifying the accuracy of all information and should investigate the data themselves or retain appropriate professionals. Information from sources other than the Listing Agent may have been included in the MLS data. Unless otherwise specified in writing, Broker/Agent has not and will not verify any information obtained from other sources. The Broker/Agent providing the information contained herein may or may not have been the Listing and/or Selling Agent.

