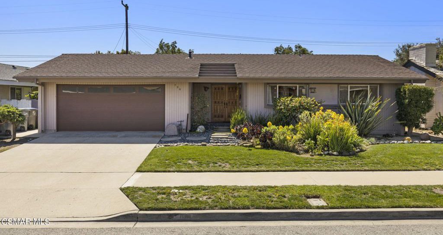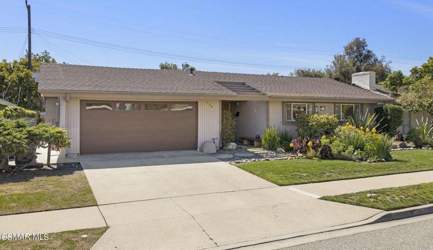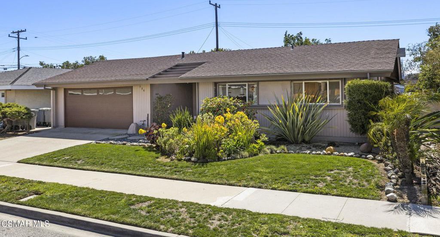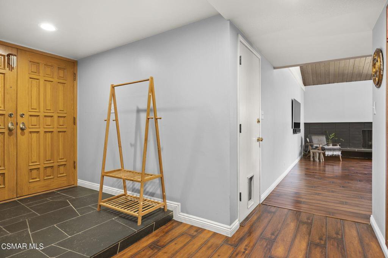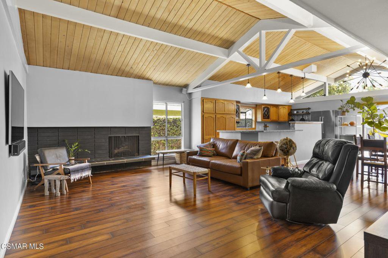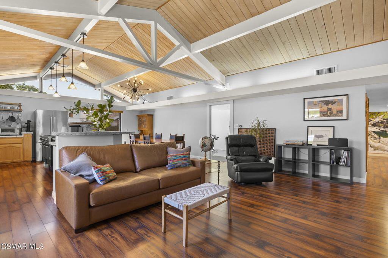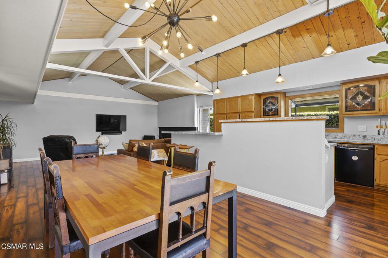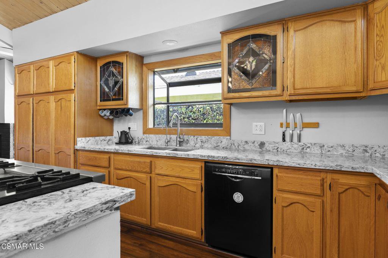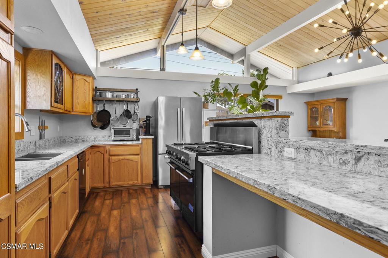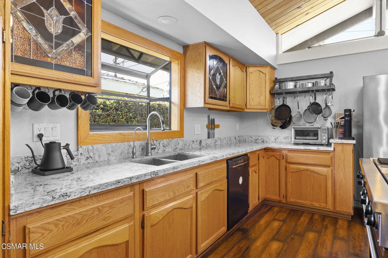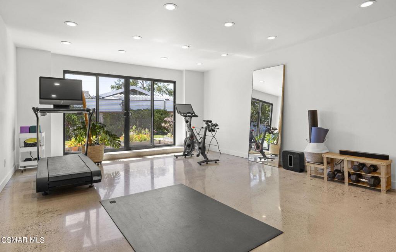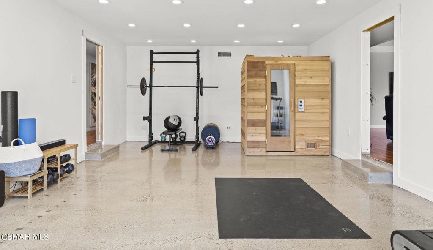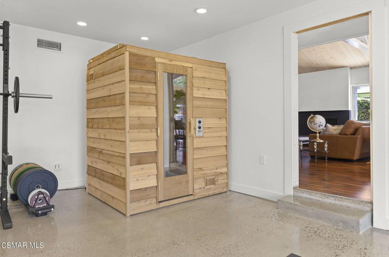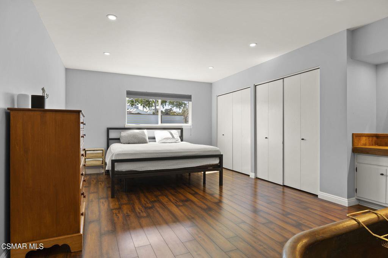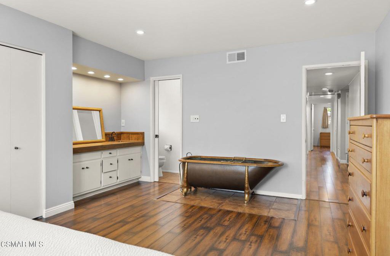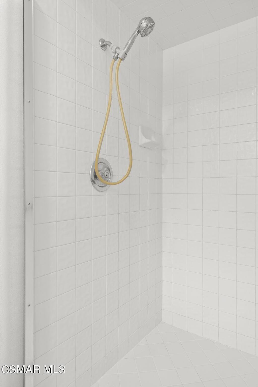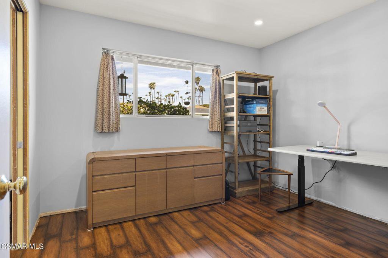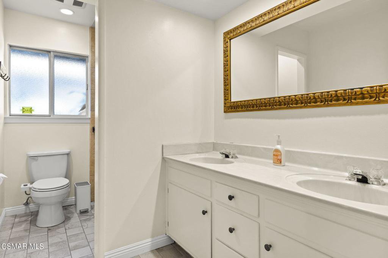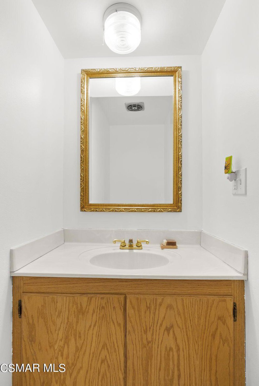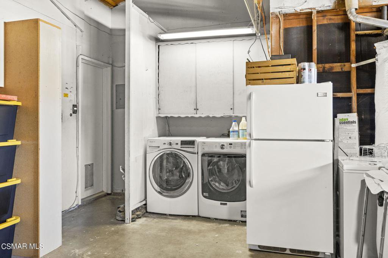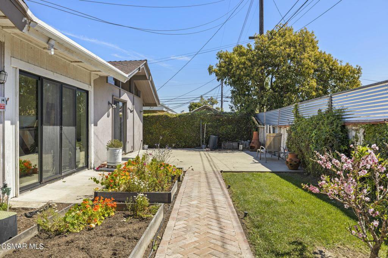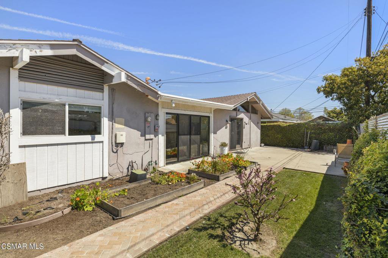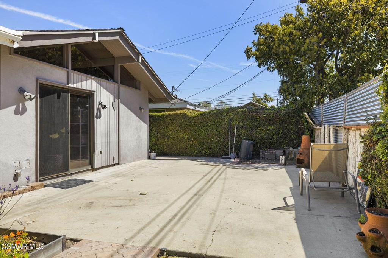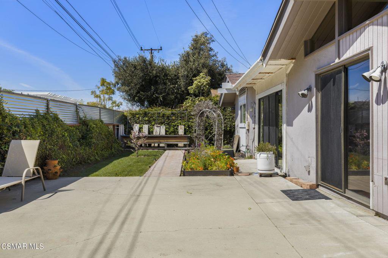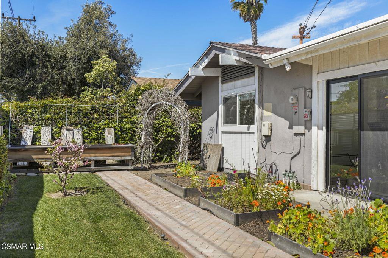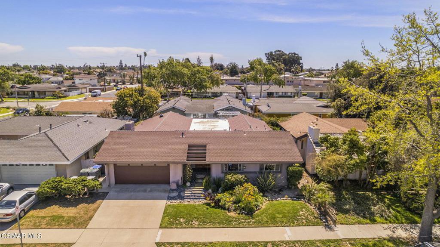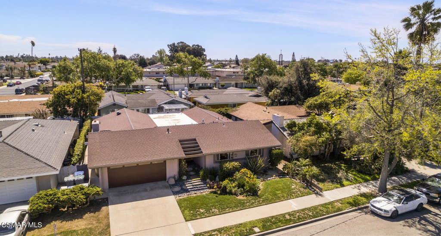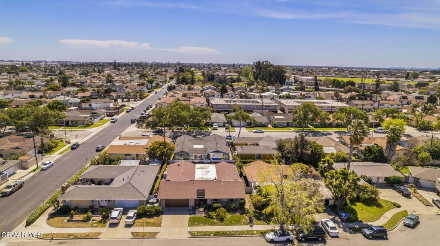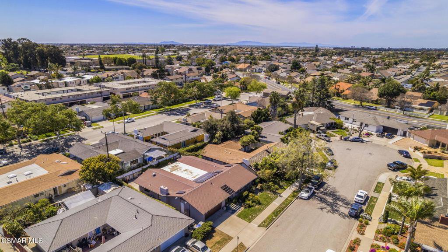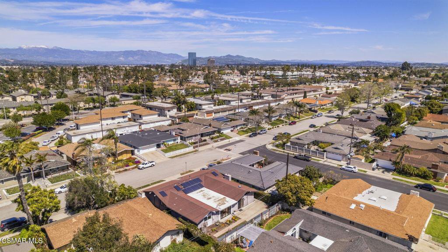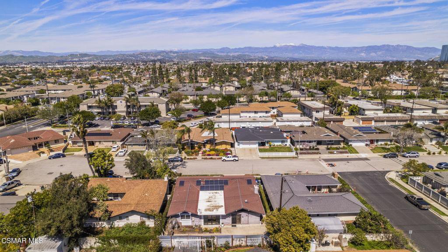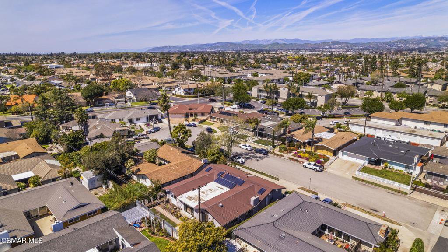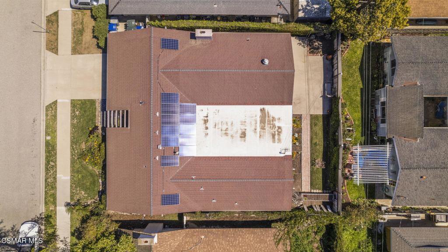720 Lawnwood Way, Oxnard, CA 93030
- $739,900
- 4
- BD
- 3
- BA
- 2,370
- SqFt
- List Price
- $739,900
- Status
- ACTIVE
- MLS#
- 223001134
- Year Built
- 1963
- Bedrooms
- 4
- Bathrooms
- 3
- Living Sq. Ft
- 2,370
- Lot Size
- 6,175
- Acres
- 0.14
- Lot Location
- Landscaped, Paved, Yard
- Days on Market
- 4
- Property Type
- Single Family Residential
- Style
- Ranch
- Property Sub Type
- Single Family Residence
- Stories
- One Level
- Neighborhood
- Dover Square 1 - 145201
Property Description
Nestled in a sought-after North Oxnard cul-de-sac, this stunning single-story ranch style home boasts over 2300 Sqft (per tax assessor) of spacious living areas and an abundance of natural light. This home is equipped with solar panels that were installed in 2018 and the equipment is fully paid off, providing energy efficiency and cost savings. Cool off during hot summers with the updated AC and ducting system, replaced in 2017. Enjoy the convenience of a newer insulated garage door and side garage door motor that connects to your phone's Bluetooth. Vaulted ceilings with wood beams add a modern and bright feel to the open living area. The interior boasts hardwood-like laminate flooring, a modern kitchen with a large granite island, Viking stove, and a cozy fireplace. A welcoming bookshelf greets you as you step inside this beautifully flowing floor plan, showcasing the home's character and charm. Additional features include an interior gym or play area, negotiable (Peloton, gym equipment, and sauna). The four generously sized bedrooms and two and a half bathrooms provide ample space for a growing household. An electric vehicle charger is also included.In 2016, the existing sewer line was replaced through pipe bursting, making this home an even more valuable investment. The backyard boasts a lush garden and private outdoor space, perfect for entertaining or relaxing. Conveniently located near shopping and restaurants, this home is a rare opportunity to own a piece of paradise in one of Oxnard's most desirable neighborhoods. Don't miss out on making this house your dream home!
Additional Information
- Other Buildings
- SaunaPrivate
- Appliances
- Dishwasher, Disposal, Gas Water Heater, Refrigerator
- Heat
- Central, Fireplace(s), Natural Gas
- Cooling
- Yes
- Cooling Description
- Central Air, Dual, Zoned
- Exterior Construction
- Stucco
- Garage Spaces Total
- 2
- Sewer
- Public Sewer
- Water
- Public
- Interior Features
- Beamed Ceilings, Cathedral Ceiling(s), AllBedroomsDown, MainLevelMaster
- Attached Structure
- Detached
Listing courtesy of Listing Agent: Brandon Ramey (rameyhomes@gmail.com) from Listing Office: Century 21 Everest.
Mortgage Calculator
Based on information from California Regional Multiple Listing Service, Inc. as of . This information is for your personal, non-commercial use and may not be used for any purpose other than to identify prospective properties you may be interested in purchasing. Display of MLS data is usually deemed reliable but is NOT guaranteed accurate by the MLS. Buyers are responsible for verifying the accuracy of all information and should investigate the data themselves or retain appropriate professionals. Information from sources other than the Listing Agent may have been included in the MLS data. Unless otherwise specified in writing, Broker/Agent has not and will not verify any information obtained from other sources. The Broker/Agent providing the information contained herein may or may not have been the Listing and/or Selling Agent.
