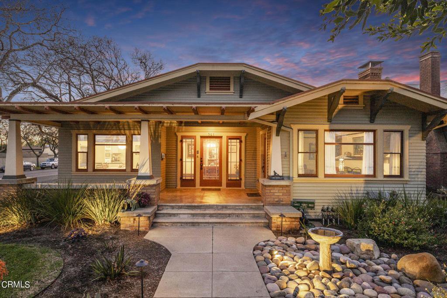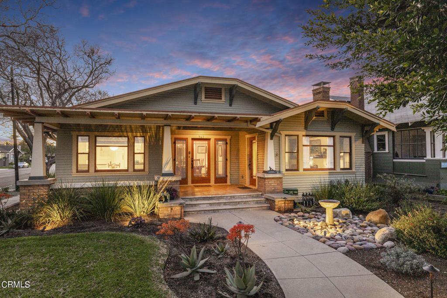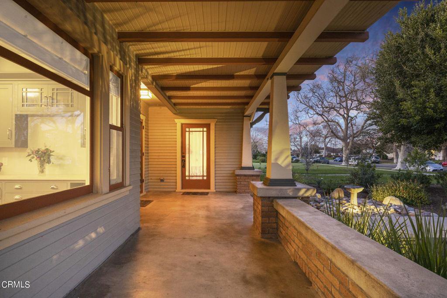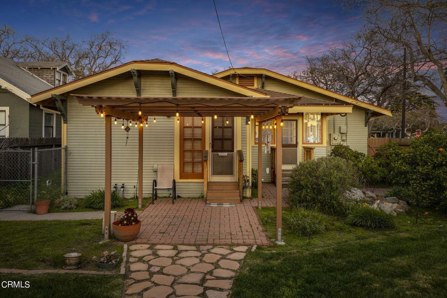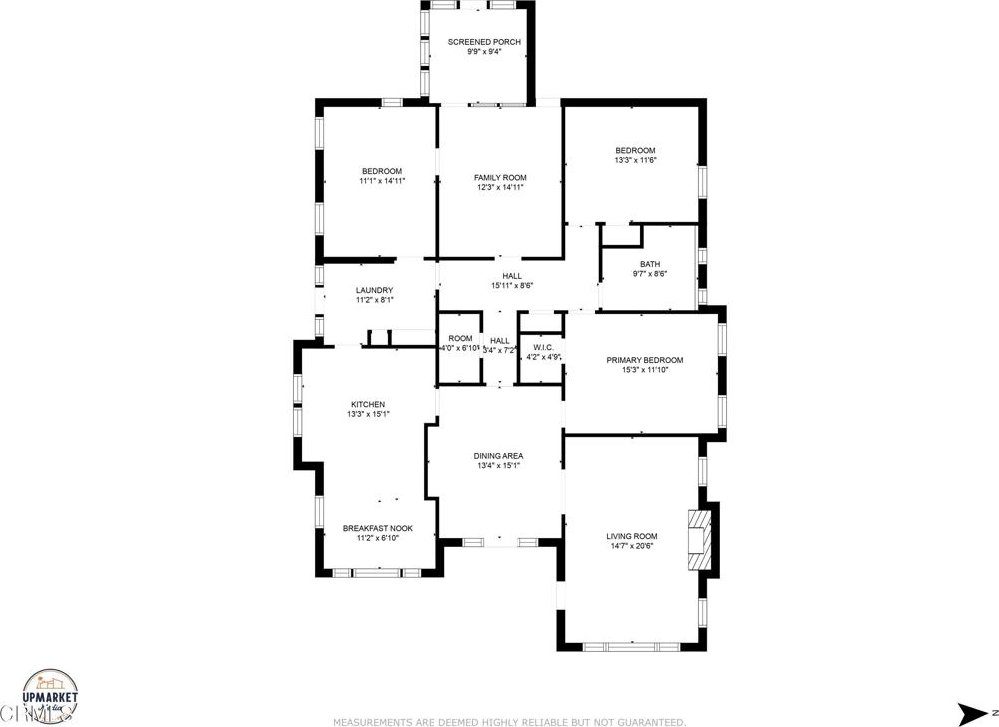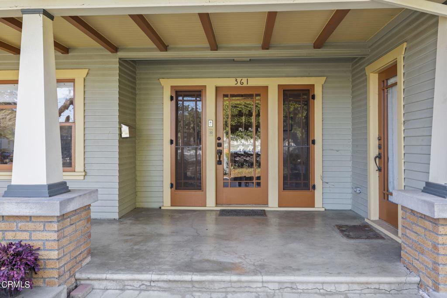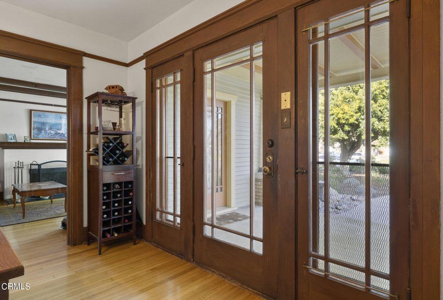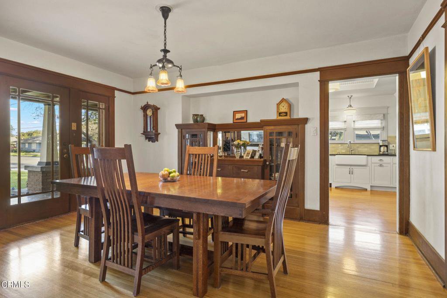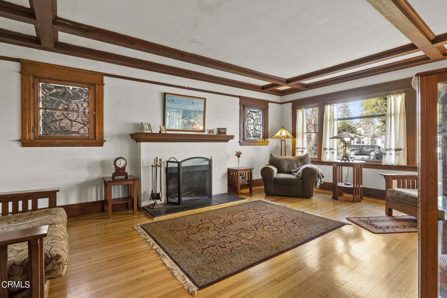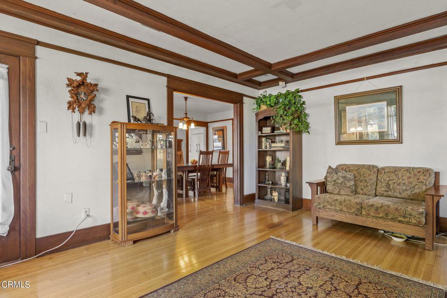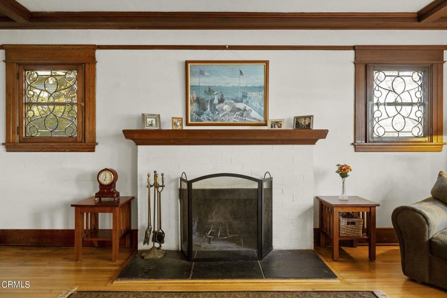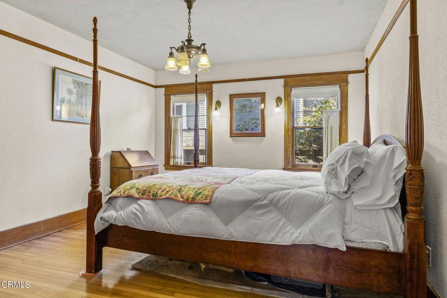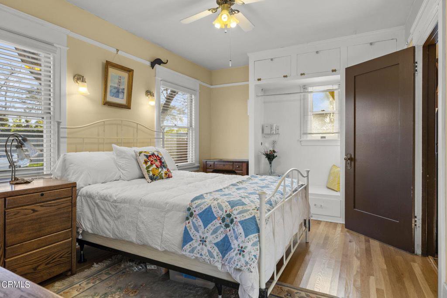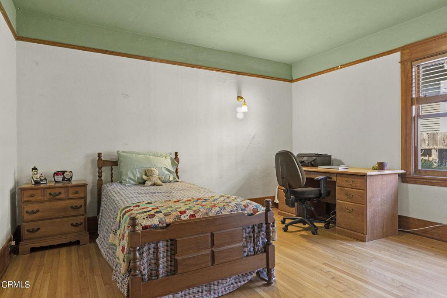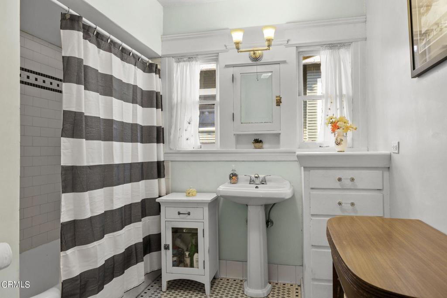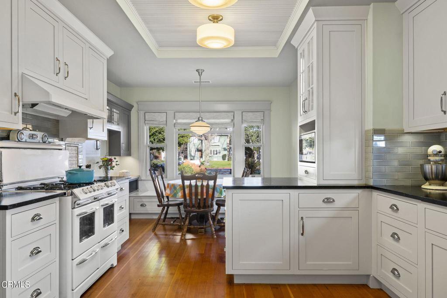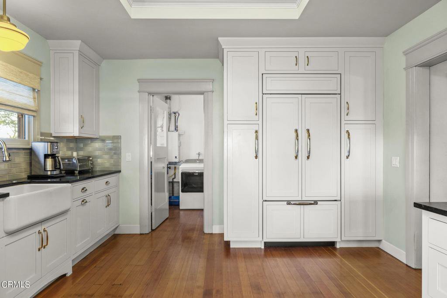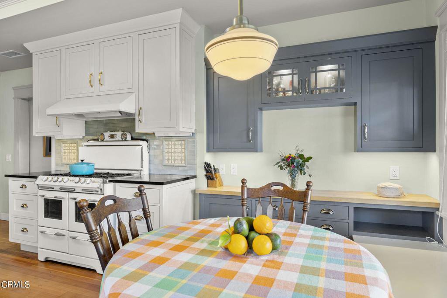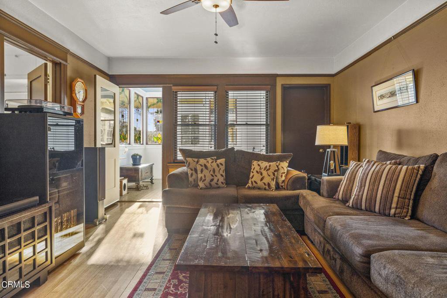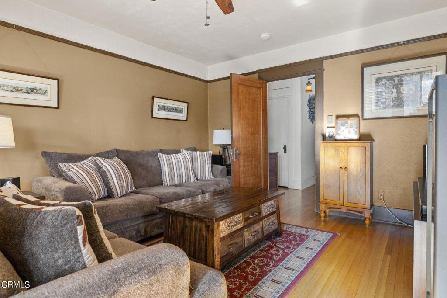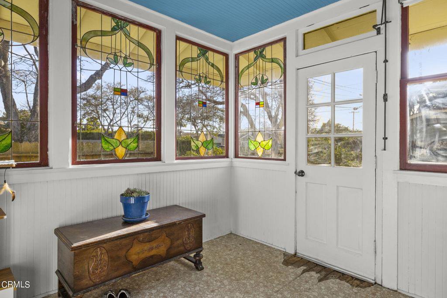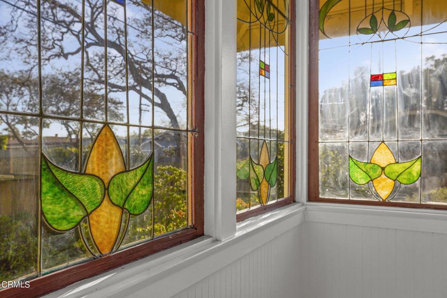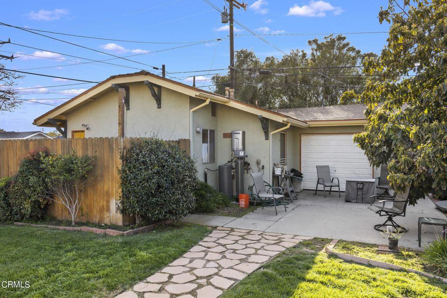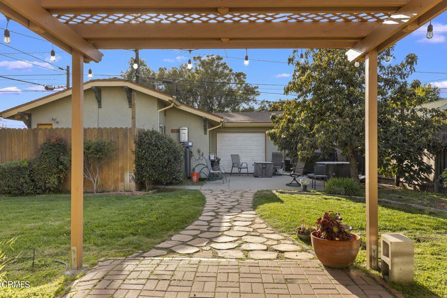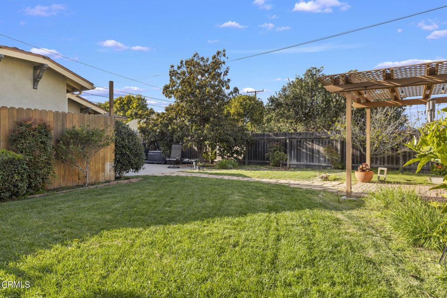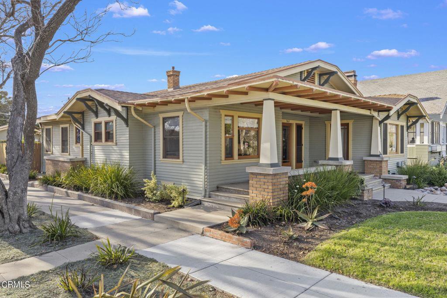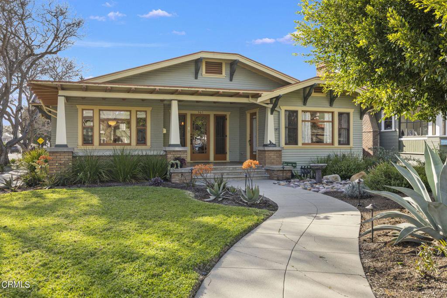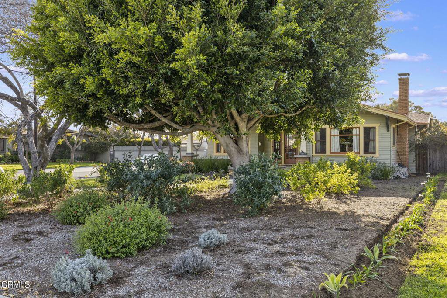361 S F Street, Oxnard, CA 93030
- $1,099,999
- 5
- BD
- 3
- BA
- 2,382
- SqFt
- List Price
- $1,099,999
- Status
- ACTIVE UNDER CONTRACT
- MLS#
- V1-17285
- Year Built
- 1918
- Bedrooms
- 5
- Bathrooms
- 3
- Living Sq. Ft
- 2,382
- Lot Size
- 10,980
- Acres
- 0.25
- Lot Location
- Corner Lot, Front Yard, Lawn, Landscaped, Walkstreet, Yard
- Days on Market
- 9
- Property Type
- Single Family Residential
- Style
- Bungalow, Craftsman
- Property Sub Type
- Single Family Residence
- Stories
- One Level
- Neighborhood
- Henry T. Oxnard - 0320
Property Description
Welcome to 361 South F Street, a stunning 4-bedroom, 2-bathroom corner home located in the Henry T Oxnard Historic District. Built in 1918 for Charles Peverly, this home boasts a center gable and extended eaves with elephantine columns on the front porch, adding to its classic architectural charm.As you step inside, you'll be greeted by beautiful wood flooring throughout the entire home. The renovated kitchen features custom cabinetry built on high-end appliances, including a 1950's Vintage O'Keefe and Merritt stove that adds to the unique charm of this home.The spacious bedrooms provide ample space for your family and guests, and the sunroom is a beautiful space to relax and unwind, complete with stunning stained glass windows. The living room features a cozy wood-burning fireplace, perfect for cold winter nights.Outside, the property has been beautifully landscaped, providing a serene and tranquil setting for you to enjoy. The separate detached 1 bedroom 1 bath ADU is a great addition to this property, perfect for visitors or additional rental income.This home also boasts a three-car garage, providing ample space for your vehicles and storage needs.Overall, 361 South F Street is a rare gem that combines the perfect blend of modern amenities and historic charm, providing you with a beautiful and comfortable home to enjoy for years to come.
Additional Information
- Appliances
- Item6BurnerStove, Double Oven, Dishwasher, Free-Standing Range, Gas Cooktop, Gas Oven, Gas Range, Microwave, Refrigerator, Range Hood, Water Softener, Tankless Water Heater
- Pool Description
- None
- Fireplace Description
- Living Room
- Heat
- Central, Fireplace(s)
- Cooling Description
- None
- View
- None
- Patio
- Glass Enclosed, Porch
- Roof
- Composition, Shingle
- Garage Spaces Total
- 3
- Sewer
- Public Sewer
- Water
- Public
- Elementary School
- Curran
- Middle School
- Fremont
- High School
- Pacifica
- Interior Features
- Tray Ceiling(s), AllBedroomsDown, Walk-In Closet(s)
- Attached Structure
- Detached
Listing courtesy of Listing Agent: Grace Lindgren (gracelindgren1@gmail.com) from Listing Office: Sotheby's International Realty.
Mortgage Calculator
Based on information from California Regional Multiple Listing Service, Inc. as of . This information is for your personal, non-commercial use and may not be used for any purpose other than to identify prospective properties you may be interested in purchasing. Display of MLS data is usually deemed reliable but is NOT guaranteed accurate by the MLS. Buyers are responsible for verifying the accuracy of all information and should investigate the data themselves or retain appropriate professionals. Information from sources other than the Listing Agent may have been included in the MLS data. Unless otherwise specified in writing, Broker/Agent has not and will not verify any information obtained from other sources. The Broker/Agent providing the information contained herein may or may not have been the Listing and/or Selling Agent.
