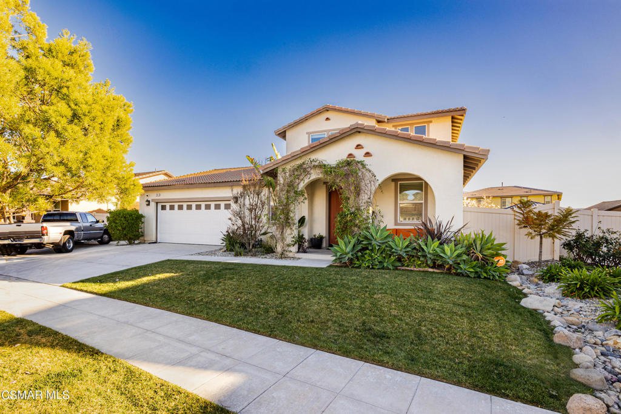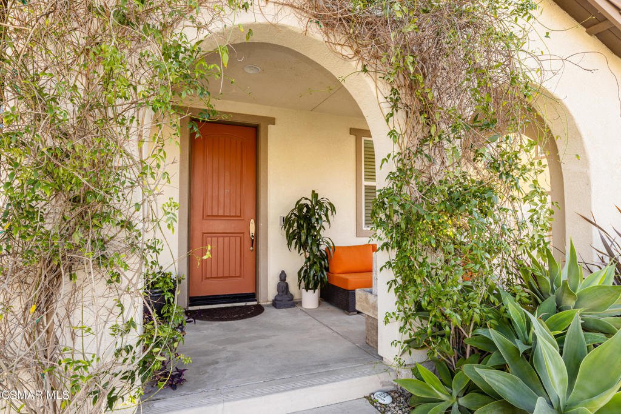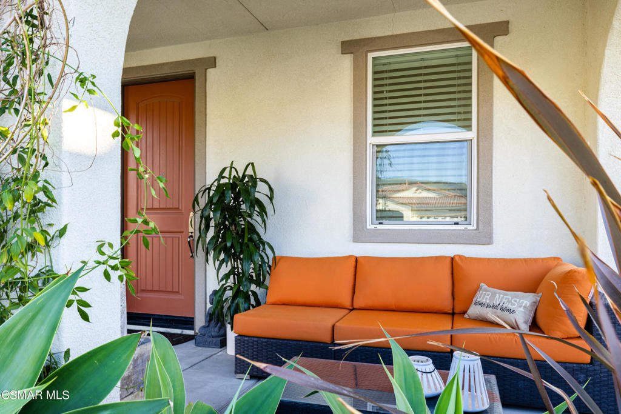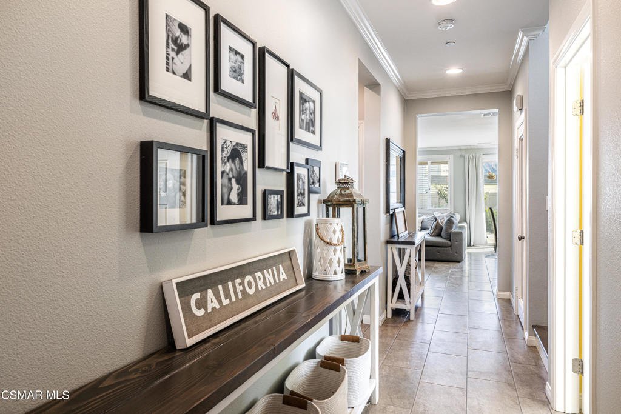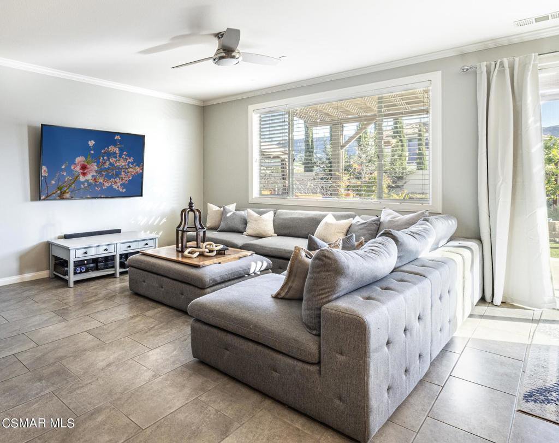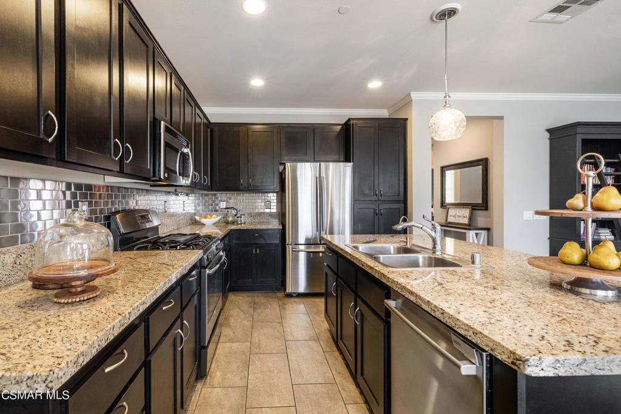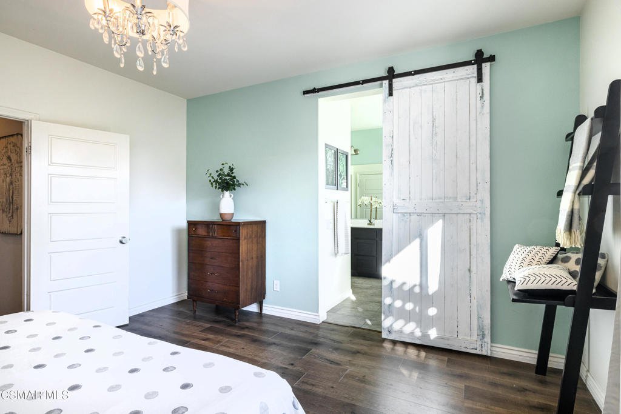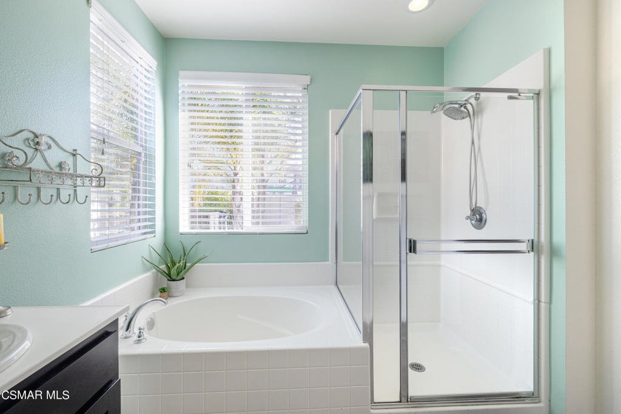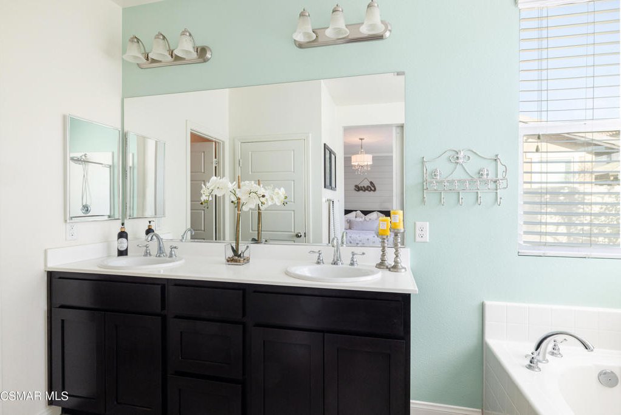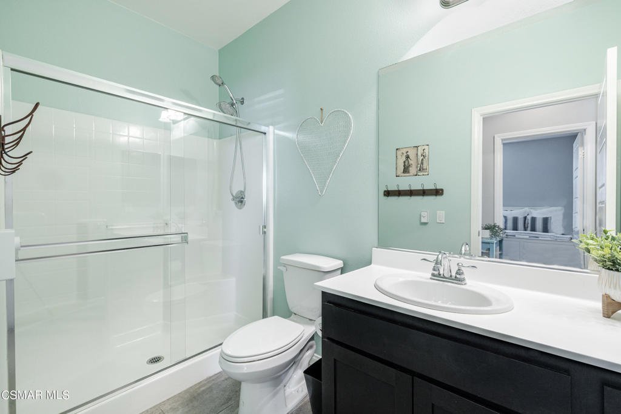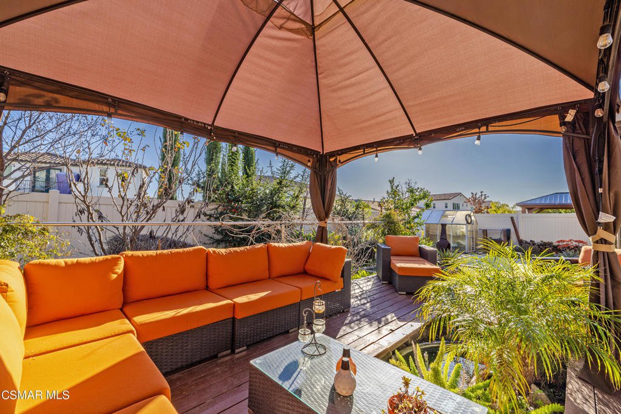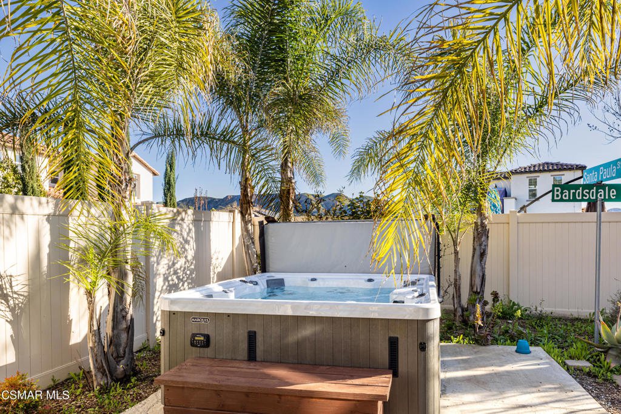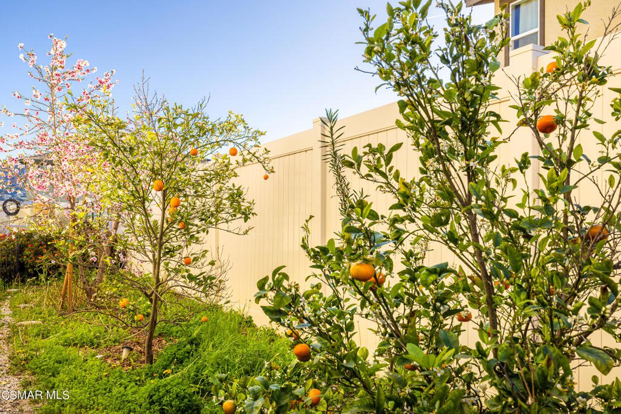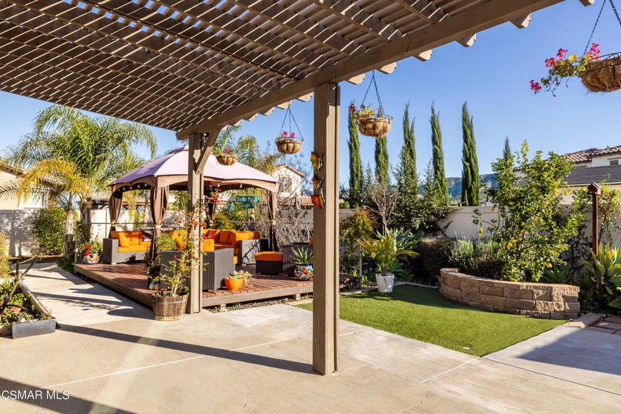396 Edgewood Drive, Fillmore, CA 93015
- $805,000
- 5
- BD
- 3
- BA
- 2,375
- SqFt
- List Price
- $805,000
- Status
- ACTIVE
- MLS#
- 223000525
- Year Built
- 2015
- Bedrooms
- 5
- Bathrooms
- 3
- Living Sq. Ft
- 2,375
- Lot Size
- 7,668
- Acres
- 0.18
- Lot Location
- SprinklerSystem
- Days on Market
- 52
- Property Type
- Single Family Residential
- Style
- Traditional
- Property Sub Type
- Single Family Residence
- Stories
- Two Levels
Property Description
Once you're here in this beautiful home, you won't want to leave! Located in The Bridges, Fillmore where mountain views surround the community, this home affords a truly relaxing and rich experience. The Bridges is a master community project that includes parks, jogging and cycling paths, nature and schools nearby. With 5 bedrooms and 3 bathrooms, this casa is spacious and dreamy featuring a large, open floor plan. The space boasts newer wood-like tile and luxury vinyl plank flooring in the perfect tones for any decor. The master suite with generous walk-in closet and two other bedrooms are also located on the ground floor. One bedroom has been added via conversion of existing sitting room. The open-concept kitchen welcomes gatherings with a huge living area, center island, granite counters, and stainless steel appliances. Upstairs is a large open loft area set up for entertainment and a study/office area. Two additional bedrooms and a jack & Jill bath finish off the upstairs floor plan. The backyard showcases a gorgeous deck, hot tub with all the bells & whistles, a koi pond, beautiful low maintenance landscaping and 5 producing fruit trees which include: Lemon, Mandarine & Valencia Orange, and Peach. RV access, EV charger, solar and security systems complete the package for an ultimately functional and well-designed property. Everything you want and need to enjoy your lifestyle to the fullest!
Additional Information
- Other Buildings
- Greenhouse
- Appliances
- Dishwasher, Refrigerator
- Heat
- Central, Forced Air, Natural Gas
- Cooling
- Yes
- Cooling Description
- Central Air
- View
- Mountain(s)
- Garage Spaces Total
- 2
- Interior Features
- MainLevelMaster, WalkInPantry, Walk-In Closet(s)
- Attached Structure
- Detached
Listing courtesy of Listing Agent: Nancy Krantz (nancy@nprealestate.com) from Listing Office: National Properties Inc..
Mortgage Calculator
Based on information from California Regional Multiple Listing Service, Inc. as of . This information is for your personal, non-commercial use and may not be used for any purpose other than to identify prospective properties you may be interested in purchasing. Display of MLS data is usually deemed reliable but is NOT guaranteed accurate by the MLS. Buyers are responsible for verifying the accuracy of all information and should investigate the data themselves or retain appropriate professionals. Information from sources other than the Listing Agent may have been included in the MLS data. Unless otherwise specified in writing, Broker/Agent has not and will not verify any information obtained from other sources. The Broker/Agent providing the information contained herein may or may not have been the Listing and/or Selling Agent.
