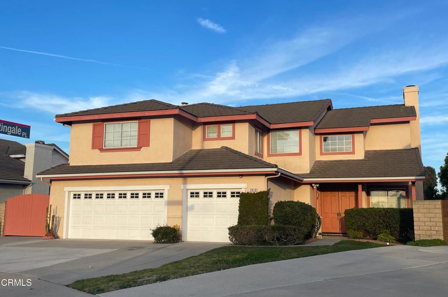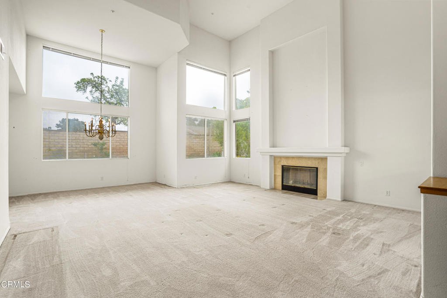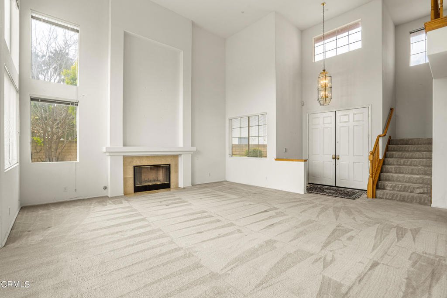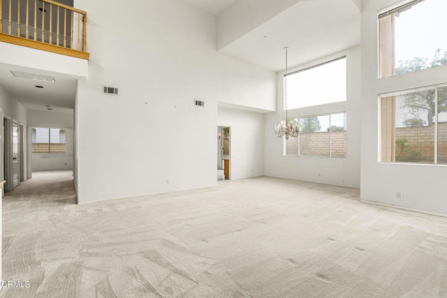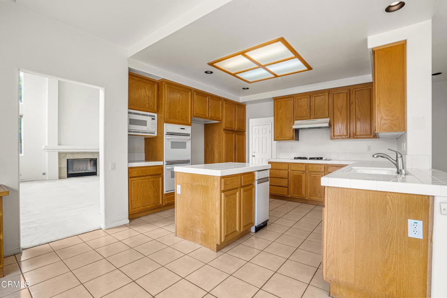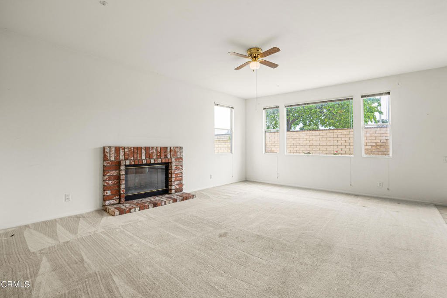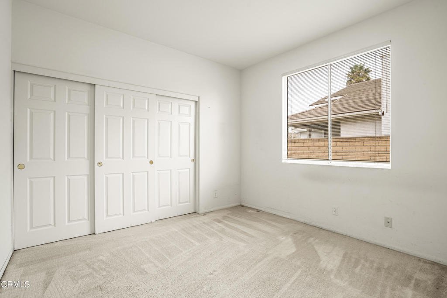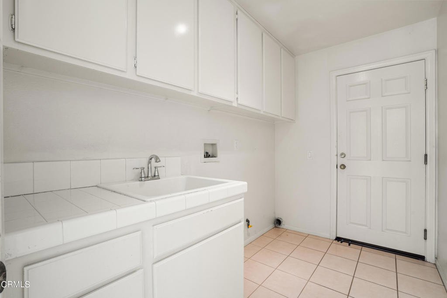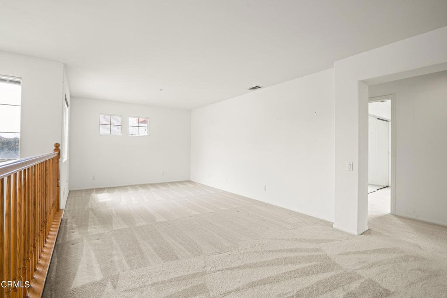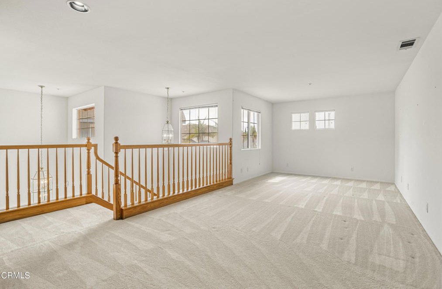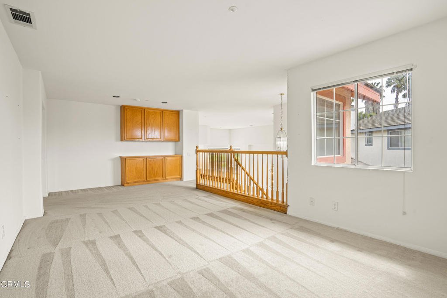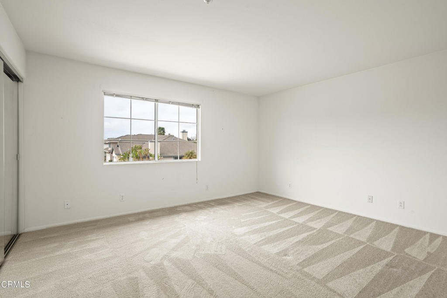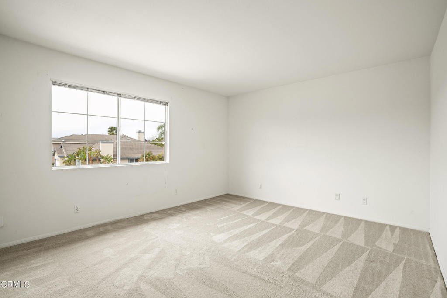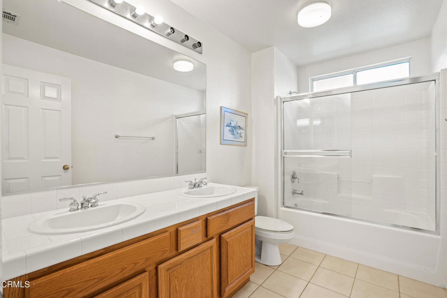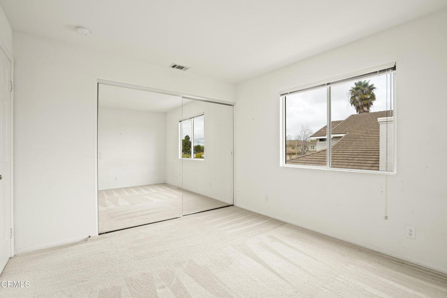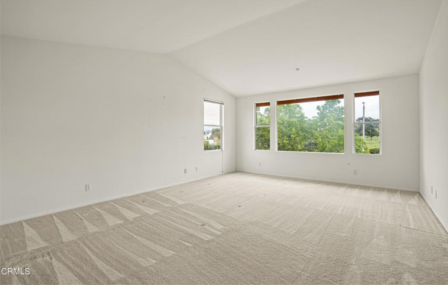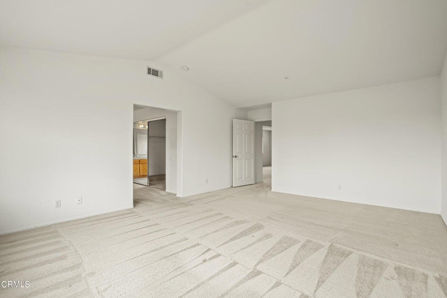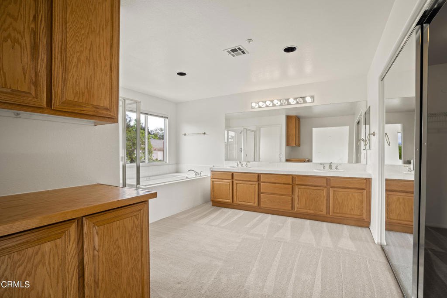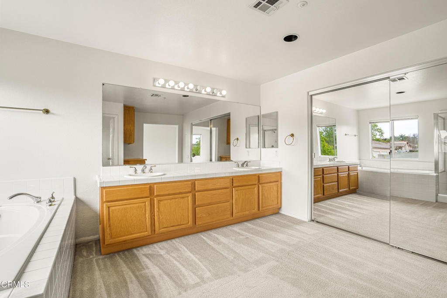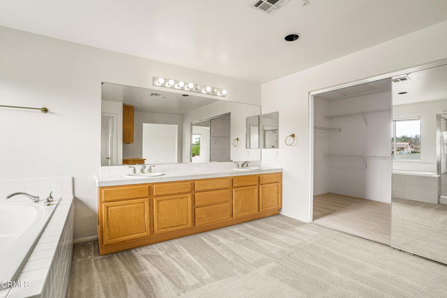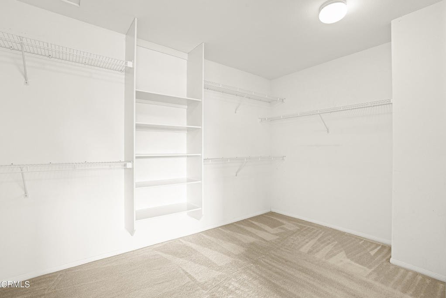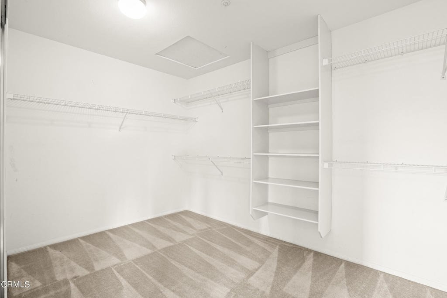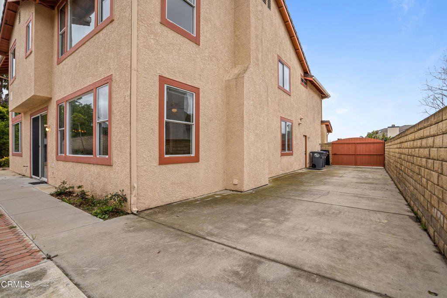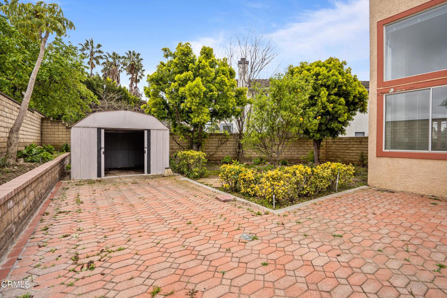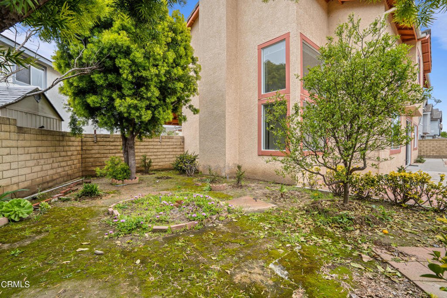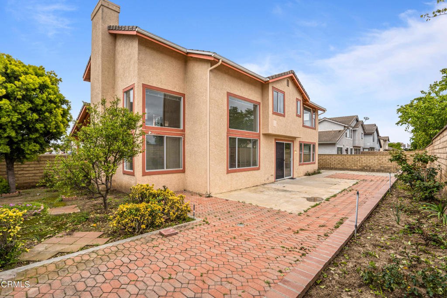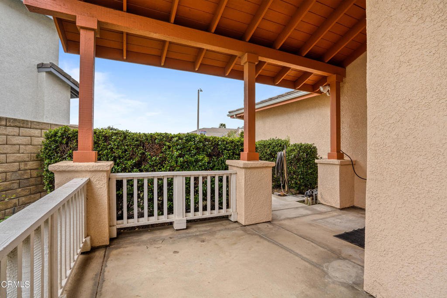2410 Ivory Way, Oxnard, CA 93036
- $1,088,000
- 4
- BD
- 3
- BA
- 3,088
- SqFt
- List Price
- $1,088,000
- Status
- ACTIVE UNDER CONTRACT
- MLS#
- V1-17177
- Year Built
- 1996
- Bedrooms
- 4
- Bathrooms
- 3
- Living Sq. Ft
- 3,088
- Lot Size
- 7,996
- Acres
- 0.18
- Lot Location
- SprinklersNone
- Days on Market
- 40
- Property Type
- Single Family Residential
- Property Sub Type
- Single Family Residence
- Stories
- Two Levels
Property Description
This spacious single-family home situated in the desirable Vineyard Estates community boasts 3088 square feet of living space. The home features four bedrooms and three full baths plus a large upstairs loft which could easily be converted to a fifth bedroom or used as a children's recreation or school area. This home offers ample space for families or entertaining guests both inside and out as the home sits on a spacious lot with patio, green space and even RV Parking, with plenty of guest parking as well as an attached three-car garage.Inside, the open floor plan includes a large living room accented by a cozy fireplace and plenty of natural light. The adjacent dining area flows seamlessly into kitchen, which features a center island and additional dining space which open to the spacious family room with yet another fireplace. Three of the bedrooms, including the primary suite, are located on the upper level of the home along with a huge loft with built in cabinets and bookshelves. The primary suite is at the rear of the home and features a vaulted ceiling, a walk-in closet, and a spacious ensuite bath, complete with dual vanities, a soaking tub, and a separate glass shower. The fourth bedroom is located downstairs.This home is the perfect layout for new buyers to make it their own. Conveniently located close to restaurants, parks, and shopping this Vineyard Estates home just needs your personal touch and updates.
Additional Information
- Appliances
- Dishwasher, Electric Oven, Gas Range
- Pool Description
- None
- Fireplace Description
- Family Room, Living Room
- Heat
- Central, Zoned
- Cooling Description
- None
- View
- None
- Patio
- Brick, Concrete
- Roof
- Spanish Tile
- Garage Spaces Total
- 3
- Sewer
- Public Sewer
- Water
- Public
- Interior Features
- BedroomonMainLevel
- Attached Structure
- Detached
Listing courtesy of Listing Agent: Carolyn Triebold (ctriebold@msn.com) from Listing Office: Dilbeck Estates.
Mortgage Calculator
Based on information from California Regional Multiple Listing Service, Inc. as of . This information is for your personal, non-commercial use and may not be used for any purpose other than to identify prospective properties you may be interested in purchasing. Display of MLS data is usually deemed reliable but is NOT guaranteed accurate by the MLS. Buyers are responsible for verifying the accuracy of all information and should investigate the data themselves or retain appropriate professionals. Information from sources other than the Listing Agent may have been included in the MLS data. Unless otherwise specified in writing, Broker/Agent has not and will not verify any information obtained from other sources. The Broker/Agent providing the information contained herein may or may not have been the Listing and/or Selling Agent.
